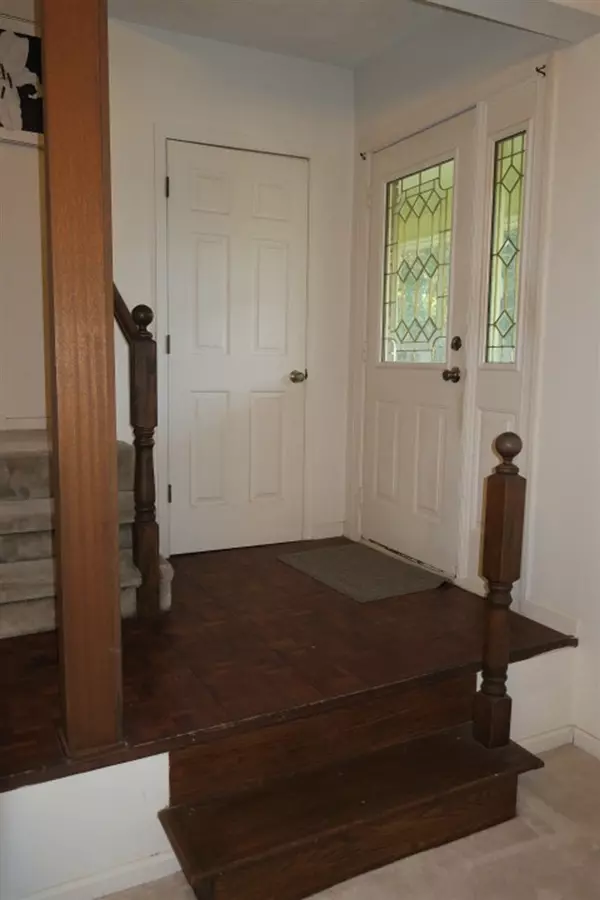$205,000
$200,000
2.5%For more information regarding the value of a property, please contact us for a free consultation.
3 Beds
3 Baths
2,330 SqFt
SOLD DATE : 02/08/2021
Key Details
Sold Price $205,000
Property Type Single Family Home
Sub Type Detached Single Family
Listing Status Sold
Purchase Type For Sale
Square Footage 2,330 sqft
Price per Sqft $87
Subdivision Camelot Park
MLS Listing ID 326542
Sold Date 02/08/21
Style Traditional
Bedrooms 3
Full Baths 3
Construction Status Brick 4 Sides
Year Built 1981
Lot Size 0.300 Acres
Lot Dimensions 132x53x114x118x40
Property Description
Here's an incredible opportunity to own a large, all brick home being sold for well under market value and gain some 'sweat equity'. Located in Camelot Park on a cul-de-sac provides a nice quiet setting and is on one of the highest points in the area. Offering a 2015 roof, large rocking chair front porch, large sunken family room, wood burning fireplace, built-ins, dining room, Florida room (not included in the square footage), a very cool 50's style rec room and large eat-in kitchen offers a bay window breakfast nook. Generous owner's suite is located down stairs and offers a split bathroom and dual walk-in closets. Two bedrooms/one bath upstairs and each bedroom includes bonus attic rooms that could be used for additional bedrooms for the large/expanding family. Enjoy times spent on the large, multi-tiered deck in back overlooking the private back yard. Seller is offering a washer/dryer set along with a small deep freezer.
Location
State FL
County Leon
Area Ne-01
Rooms
Family Room 17x14
Other Rooms Foyer, Porch - Covered, Sunroom, Utility Room - Outside, Walk in Closet, Bonus Room
Master Bedroom 17x14
Bedroom 2 18x13
Bedroom 3 18x13
Bedroom 4 18x13
Bedroom 5 18x13
Living Room 18x13
Dining Room 12x12 12x12
Kitchen 18x11 18x11
Family Room 18x13
Interior
Heating Central, Electric, Fireplace - Wood
Cooling Central, Electric, Fans - Ceiling, Window/Walls
Flooring Carpet, Tile, Parquet
Equipment Dishwasher, Dryer, Refrigerator, Washer, Stove
Exterior
Exterior Feature Traditional
Parking Features Carport - 1 Car
Utilities Available Electric
View None
Road Frontage Maint - Gvt., Paved, Street Lights
Private Pool No
Building
Lot Description Separate Family Room, Kitchen - Eat In, Separate Dining Room, Separate Kitchen
Story Story - Two MBR down
Water City
Level or Stories Story - Two MBR down
Construction Status Brick 4 Sides
Schools
Elementary Schools Apalachee
Middle Schools Fairview
High Schools Rickards
Others
HOA Fee Include None
Ownership Bradford
SqFt Source Tax
Acceptable Financing Conventional, FHA, 203K/Renovation
Listing Terms Conventional, FHA, 203K/Renovation
Read Less Info
Want to know what your home might be worth? Contact us for a FREE valuation!

Our team is ready to help you sell your home for the highest possible price ASAP
Bought with Re/Max Professionals Realty
"Molly's job is to find and attract mastery-based agents to the office, protect the culture, and make sure everyone is happy! "





