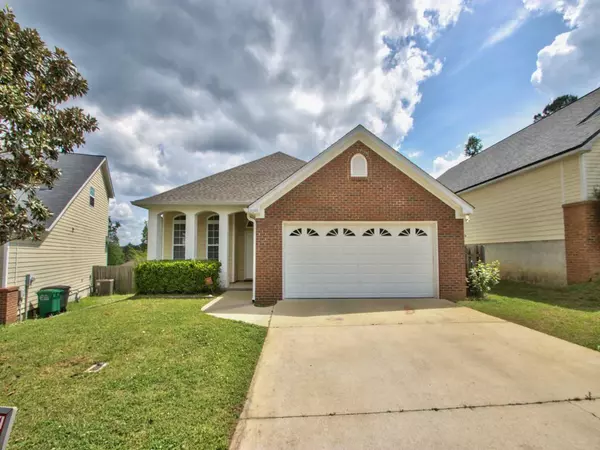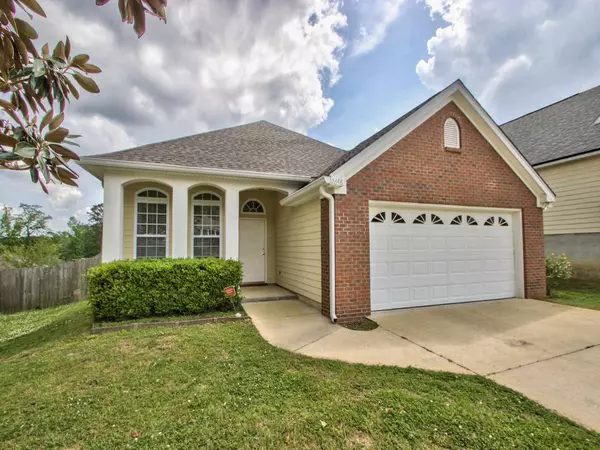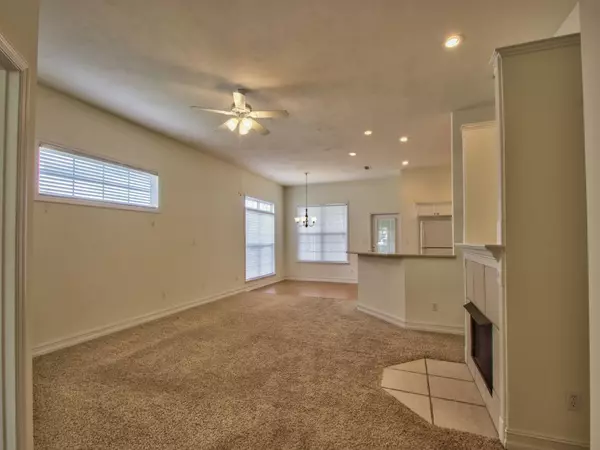$255,000
$250,000
2.0%For more information regarding the value of a property, please contact us for a free consultation.
4 Beds
2 Baths
1,729 SqFt
SOLD DATE : 08/05/2020
Key Details
Sold Price $255,000
Property Type Single Family Home
Sub Type Detached Single Family
Listing Status Sold
Purchase Type For Sale
Square Footage 1,729 sqft
Price per Sqft $147
Subdivision Glen At Golden Eagle
MLS Listing ID 319483
Sold Date 08/05/20
Style Traditional
Bedrooms 4
Full Baths 2
Construction Status Brick 1 or 2 Sides,Siding - Fiber Cement,Slab
HOA Fees $10/ann
Year Built 2004
Lot Size 4,791 Sqft
Lot Dimensions 110X50x110x50
Property Description
Charming 4 bed 2 bath home within the popular Glen at Golden Eagle subdivision. This spacious traditional style home sits in a quiet cul-de-sac at the top of a hill and qualifies for 100% financing! The soaring ceilings throughout, tray ceilings in the master bedroom, gas fireplace, kitchen bar, and open living/dining/kitchen floor plan make this home a dream. The 4th bedroom could be a great play room or home office. It has a brand new 30 year architectural shingle roof as of April 2019 and has been freshly repainted. Enjoy the convenience of high ranking schools and proximity to new businesses, restaurants, and entertainment. Dish washer was replaced in 2016
Location
State FL
County Leon
Area Ne-01
Rooms
Other Rooms Porch - Covered, Utility Room - Inside
Master Bedroom 14x13
Bedroom 2 12x11
Bedroom 3 12x11
Bedroom 4 12x11
Bedroom 5 12x11
Living Room 12x11
Dining Room 11X10 11X10
Kitchen 12x10 12x10
Family Room 12x11
Interior
Heating Central, Electric, Fireplace - Gas, Heat Pump
Cooling Central, Electric, Fans - Ceiling, Heat Pump
Flooring Carpet, Tile, Laminate/Pergo Type
Equipment Dishwasher, Disposal, Oven(s), Refrigerator w/ice
Exterior
Exterior Feature Traditional
Parking Features Garage - 2 Car
Utilities Available Gas
View None
Road Frontage Maint - Gvt., Paved, Street Lights
Private Pool No
Building
Lot Description Kitchen with Bar, Combo Living Rm/DiningRm, Separate Kitchen
Story Story - One, Bedroom - Split Plan
Water Talquin
Level or Stories Story - One, Bedroom - Split Plan
Construction Status Brick 1 or 2 Sides,Siding - Fiber Cement,Slab
Schools
Elementary Schools Killearn Lakes
Middle Schools Deerlake
High Schools Chiles
Others
HOA Fee Include None
Ownership KIETZMAN ALMA L
SqFt Source Tax
Acceptable Financing Conventional, FHA, VA, USDA/RD
Listing Terms Conventional, FHA, VA, USDA/RD
Read Less Info
Want to know what your home might be worth? Contact us for a FREE valuation!

Our team is ready to help you sell your home for the highest possible price ASAP
Bought with JAL Realty, LLC
"Molly's job is to find and attract mastery-based agents to the office, protect the culture, and make sure everyone is happy! "





