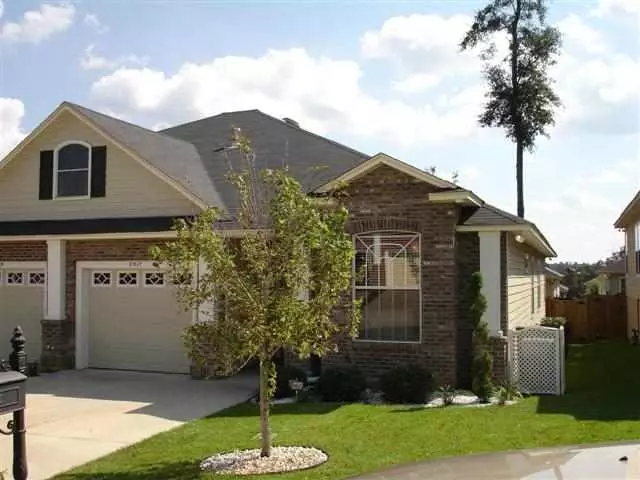$185,000
$189,900
2.6%For more information regarding the value of a property, please contact us for a free consultation.
3 Beds
2 Baths
1,418 SqFt
SOLD DATE : 01/25/2021
Key Details
Sold Price $185,000
Property Type Townhouse
Sub Type Townhouse
Listing Status Sold
Purchase Type For Sale
Square Footage 1,418 sqft
Price per Sqft $130
Subdivision Hampton Creek
MLS Listing ID 325915
Sold Date 01/25/21
Style Traditional
Bedrooms 3
Full Baths 2
Construction Status Brick 1 or 2 Sides,Siding - Vinyl
HOA Fees $12/ann
Year Built 2005
Lot Size 3,484 Sqft
Lot Dimensions 35x100
Property Description
Upgraded beyond belief! Wood floors in the LR, hall and 2nd bedroom. Mosaic tile fireplace. Custom security system w/ 2 keypads & 2 security cameras, custom in-ceiling surround sound in LR, crown molding & trey ceilings in LR and MSTR, wood blinds & more! This largest floor plan for townhouses in this neighborhood highlights the functionality of the large kitchen with ample storage, while still allowing conversation to the dining room and living room. Spacious master bedroom area includes a nice master bath with double vanity and large walk-in closet. The back deck extends the living space outside to enjoy a morning cup of coffee or watching the evening sunset. Very near to schools, parks, walking trails and shopping, this location offers extreme convenience for everyday life.
Location
State FL
County Leon
Area Se-03
Rooms
Other Rooms Foyer, Walk in Closet
Master Bedroom 15x14
Bedroom 2 11x10
Bedroom 3 11x10
Bedroom 4 11x10
Bedroom 5 11x10
Living Room 11x10
Dining Room 12x8 12x8
Kitchen 12x11 12x11
Family Room 11x10
Interior
Heating Central, Electric, Fireplace - Gas, Heat Pump
Cooling Central, Electric, Fans - Ceiling
Flooring Carpet, Tile, Engineered Wood
Equipment Dishwasher, Disposal, Dryer, Microwave, Refrigerator w/ice, Security Syst Equip-Owned, Washer, Stove
Exterior
Exterior Feature Traditional
Parking Features Garage - 1 Car
Utilities Available Electric
View None
Road Frontage Curb & Gutters, Maint - Private, Paved, Street Lights, Sidewalks
Private Pool No
Building
Lot Description Kitchen with Bar, Combo Living Rm/DiningRm
Story Story - One, Unit - End, Bedroom - Split Plan
Water City
Level or Stories Story - One, Unit - End, Bedroom - Split Plan
Construction Status Brick 1 or 2 Sides,Siding - Vinyl
Schools
Elementary Schools Conley Elementary
Middle Schools Fairview
High Schools Rickards
Others
HOA Fee Include Common Area
Ownership Wester, J & K
SqFt Source Other
Acceptable Financing Conventional, FHA, VA
Listing Terms Conventional, FHA, VA
Read Less Info
Want to know what your home might be worth? Contact us for a FREE valuation!

Our team is ready to help you sell your home for the highest possible price ASAP
Bought with Pro Players Realty USA
"Molly's job is to find and attract mastery-based agents to the office, protect the culture, and make sure everyone is happy! "
