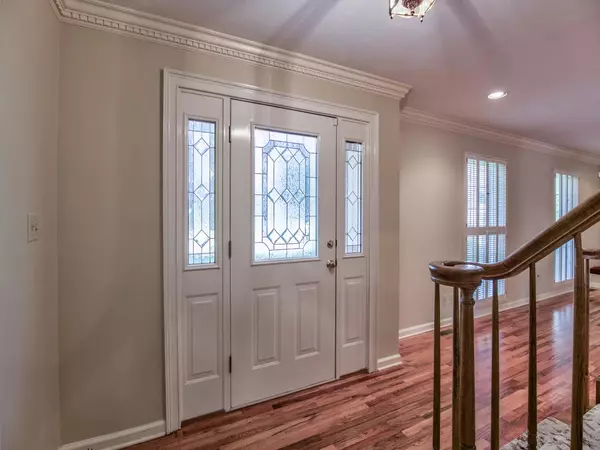$560,000
$600,000
6.7%For more information regarding the value of a property, please contact us for a free consultation.
5 Beds
4 Baths
4,700 SqFt
SOLD DATE : 06/17/2020
Key Details
Sold Price $560,000
Property Type Single Family Home
Sub Type Detached Single Family
Listing Status Sold
Purchase Type For Sale
Square Footage 4,700 sqft
Price per Sqft $119
Subdivision Betton Hills
MLS Listing ID 318822
Sold Date 06/17/20
Style Traditional
Bedrooms 5
Full Baths 3
Half Baths 1
Construction Status Brick 4 Sides,Slab,Crawl Space
Year Built 1974
Lot Size 0.630 Acres
Lot Dimensions 123x109x163x185
Property Description
Out of TOWN Buyers asked for unreasonable request on our "AS IS" contract.Priced below Appraisal!! Betton Hills one owner home now for sale. Located in the heart of Betton! One bedroom is downstairs with a full bath could be In - Law suite with French doors leading to the sunroom. This 5 bedroom (1 bedroom is accessible by the back stairs), 3 1/2 bath home offers hardwood floors, crown molding. loads of storage, granite countertop on island in kitchen, custom cabinets with pull out drawers, recessed lighting, plantation shutters upstairs, fireplace, granite countertops in bathrooms, jetted tub & spa shower in master bath, Rinnai hot water heater, separate office, huge 23x18 Florida Room (other room) and a mature landscaped corner lot! AS IS with Right of Inspection! Perfect Home for Home Schooling.
Location
State FL
County Leon
Area Ne-01
Rooms
Family Room 22x18
Other Rooms Foyer, In-Law Suite, Pantry, Porch - Covered, Study/Office, Sunroom, Utility Room - Inside, Walk in Closet, Workshop
Master Bedroom 18x15
Bedroom 2 16x12
Bedroom 3 16x12
Bedroom 4 16x12
Bedroom 5 16x12
Living Room 16x12
Dining Room 16x15 16x15
Kitchen 17x14 17x14
Family Room 16x12
Interior
Heating Central, Electric, Fireplace - Wood, Heat Pump
Cooling Central, Electric, Fans - Ceiling
Flooring Carpet, Hardwood, Ceramic/Clay
Equipment Dishwasher, Disposal, Dryer, Microwave, Oven(s), Refrigerator w/ice, Washer, Irrigation System, Cooktop
Exterior
Exterior Feature Traditional
Parking Features Garage - 2 Car
Utilities Available Tankless
View None
Road Frontage Maint - Gvt., Paved
Private Pool No
Building
Lot Description Combo Family Rm/DiningRm, Kitchen - Eat In, Separate Kitchen, Separate Living Room
Story Story - Two MBR up, Split Foyer
Water City
Level or Stories Story - Two MBR up, Split Foyer
Construction Status Brick 4 Sides,Slab,Crawl Space
Schools
Elementary Schools Sullivan
Middle Schools Cobb
High Schools Leon
Others
HOA Fee Include None
Ownership James & Martha Pitts
SqFt Source Other
Acceptable Financing Conventional
Listing Terms Conventional
Read Less Info
Want to know what your home might be worth? Contact us for a FREE valuation!

Our team is ready to help you sell your home for the highest possible price ASAP
Bought with Coldwell Banker Hartung
"Molly's job is to find and attract mastery-based agents to the office, protect the culture, and make sure everyone is happy! "





