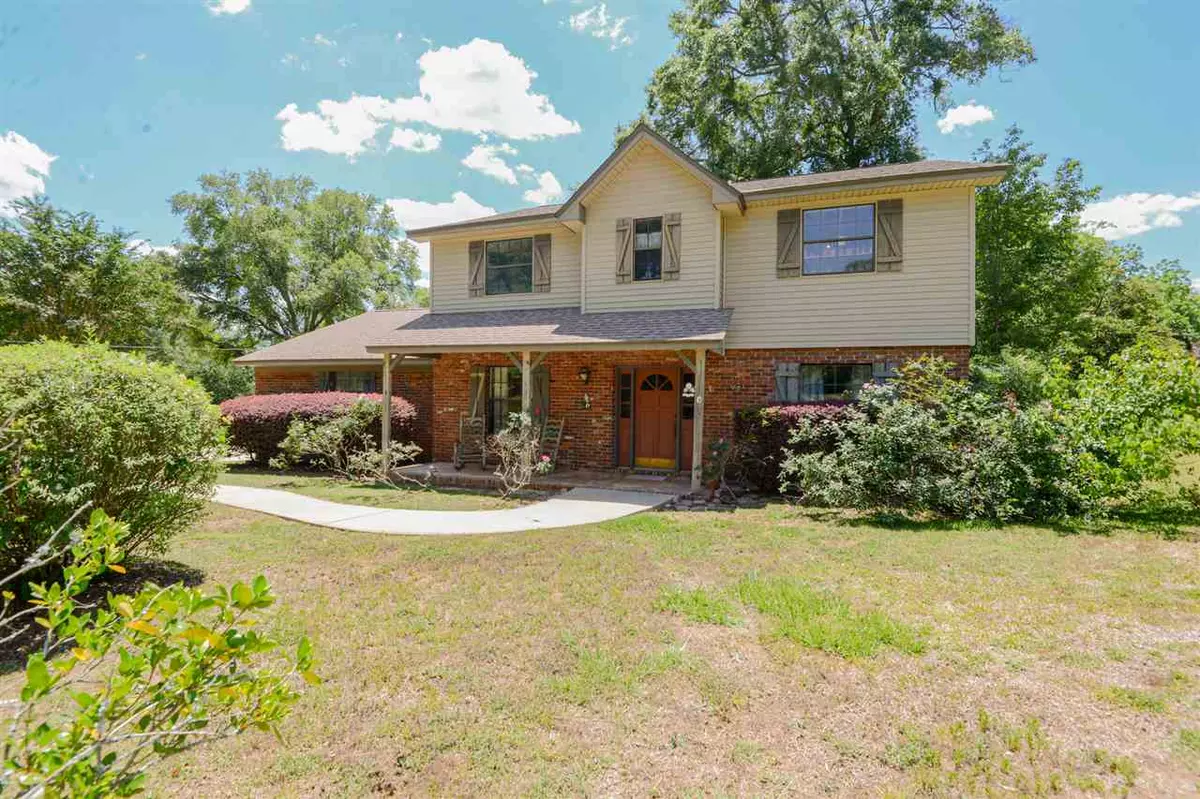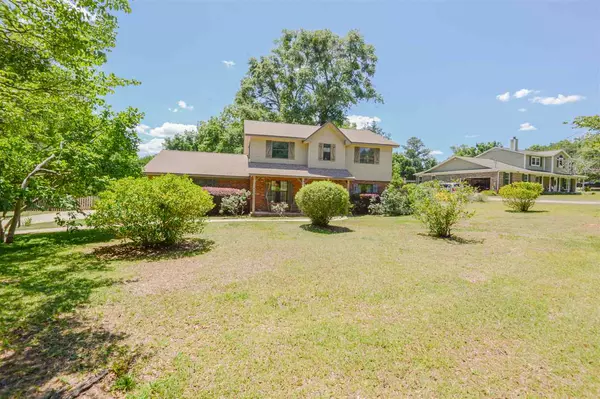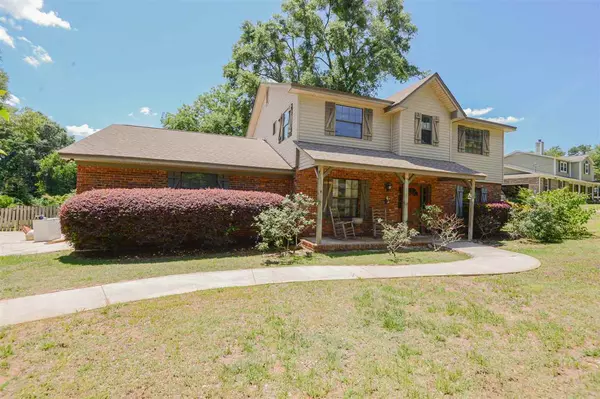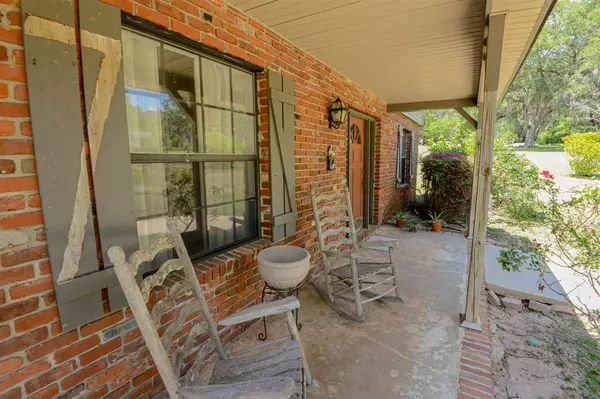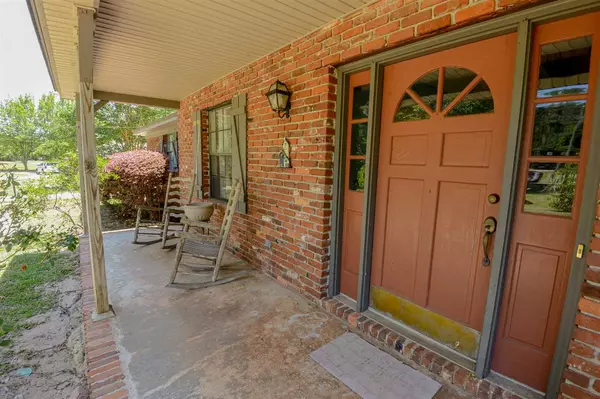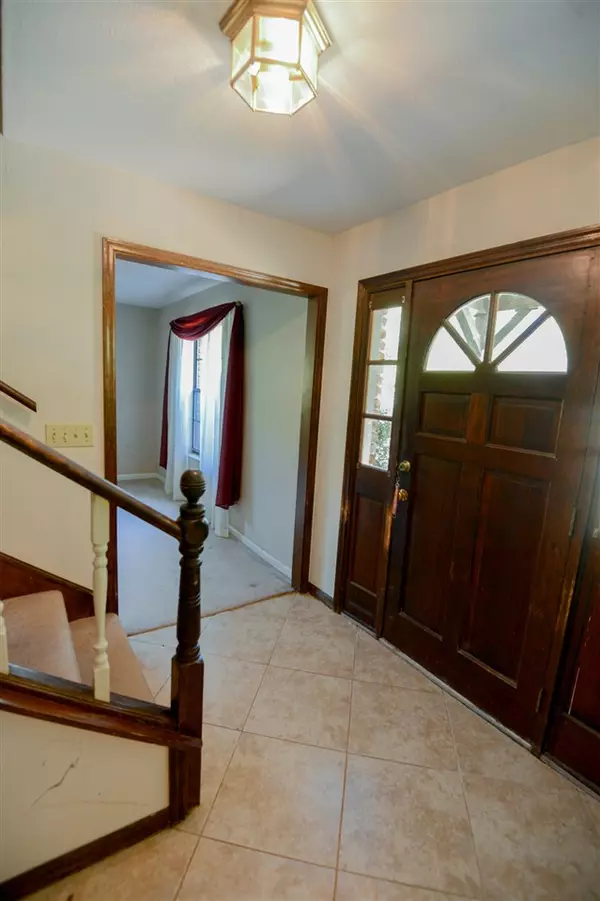$235,500
$235,000
0.2%For more information regarding the value of a property, please contact us for a free consultation.
4 Beds
3 Baths
2,738 SqFt
SOLD DATE : 06/29/2020
Key Details
Sold Price $235,500
Property Type Single Family Home
Sub Type Detached Single Family
Listing Status Sold
Purchase Type For Sale
Square Footage 2,738 sqft
Price per Sqft $86
Subdivision Lafayette Oaks
MLS Listing ID 318918
Sold Date 06/29/20
Style Traditional
Bedrooms 4
Full Baths 2
Half Baths 1
Construction Status Brick 4 Sides,Siding-Wood
HOA Fees $41/ann
Year Built 1980
Lot Size 1.000 Acres
Lot Dimensions 332x161x300x110
Property Description
Solid 4/2.5 in popular Lafayette Oaks! Great opportunity for renovation and updating. Rocking chair front porch and large 1 acre lot. Formal living room/office/playroom and formal dining room w chair rail flank the foyer; Great room with updated kitchen featuring newer cabinetry, granite counters, breakfast bar, island and gas cook top open to large tiled family room with wood burning fireplace; HUGE laundry/mudroom, additional 1/2 bath down & heated/cooled sunroom downstairs; Upstairs features 4 bedrooms including Owner's suite with private bath; 3 ample guest beds and separate bath with newer vanity; Other features include side entry garage, fenced yard, community pool, tennis courts & park!
Location
State FL
County Leon
Area Ne-01
Rooms
Family Room 18x14
Other Rooms Foyer, Pantry, Porch - Covered, Study/Office, Sunroom, Utility Room - Inside, Bonus Room
Master Bedroom 20x12
Bedroom 2 13x9
Bedroom 3 13x9
Bedroom 4 13x9
Bedroom 5 13x9
Living Room 13x9
Dining Room 12x11 12x11
Kitchen 19x13 19x13
Family Room 13x9
Interior
Heating Central, Electric, Fireplace - Wood
Cooling Central, Electric, Fans - Ceiling
Flooring Carpet, Tile, Vinyl
Equipment Dishwasher, Microwave, Refrigerator w/ice, Cooktop, Stove
Exterior
Exterior Feature Traditional
Parking Features Garage - 2 Car
Pool Community
Utilities Available Electric
View None
Road Frontage Paved
Private Pool No
Building
Lot Description Separate Family Room, Great Room, Kitchen with Bar, Separate Dining Room, Separate Living Room
Story Story - Two MBR up
Water City
Level or Stories Story - Two MBR up
Construction Status Brick 4 Sides,Siding-Wood
Schools
Elementary Schools Wt Moore
Middle Schools Swift Creek
High Schools Lincoln
Others
HOA Fee Include Common Area,Community Pool,Tennis Membership
Ownership P Edmunds
SqFt Source Tax
Acceptable Financing 203K/Renovation, Cash Only
Listing Terms 203K/Renovation, Cash Only
Read Less Info
Want to know what your home might be worth? Contact us for a FREE valuation!

Our team is ready to help you sell your home for the highest possible price ASAP
Bought with E2 Executives LLC
"Molly's job is to find and attract mastery-based agents to the office, protect the culture, and make sure everyone is happy! "
