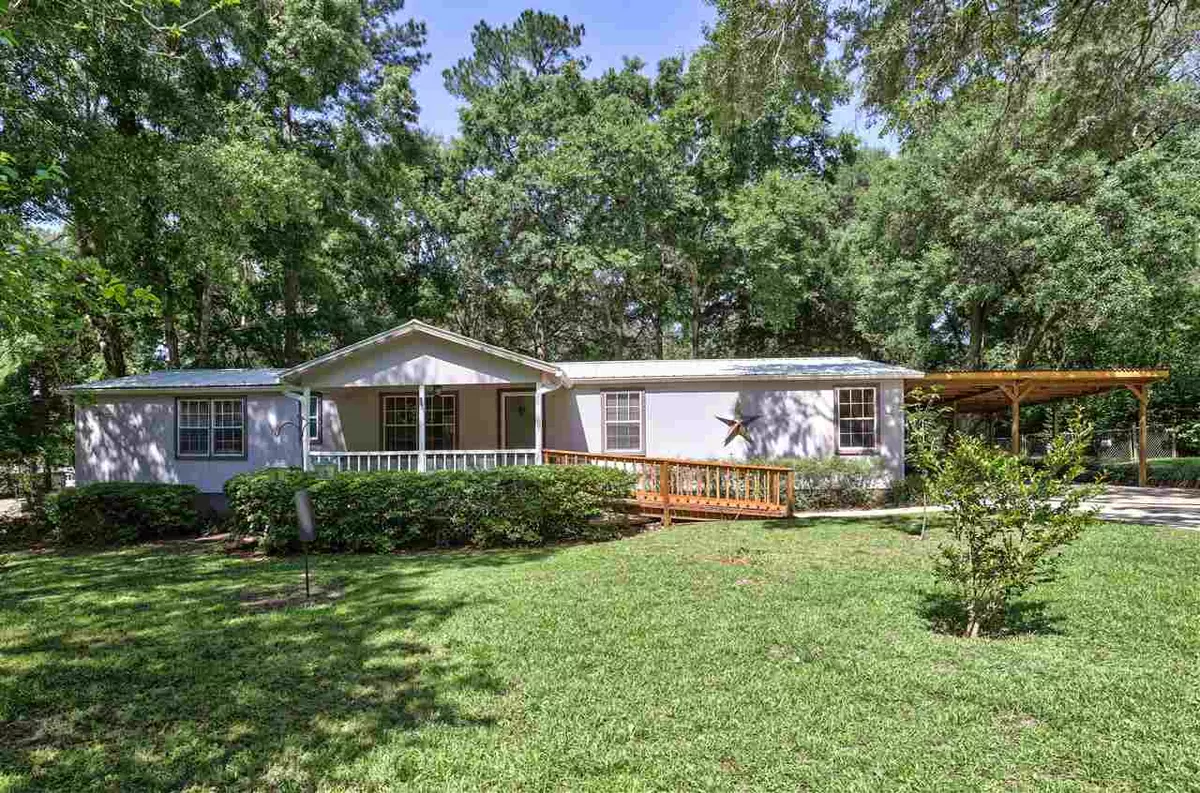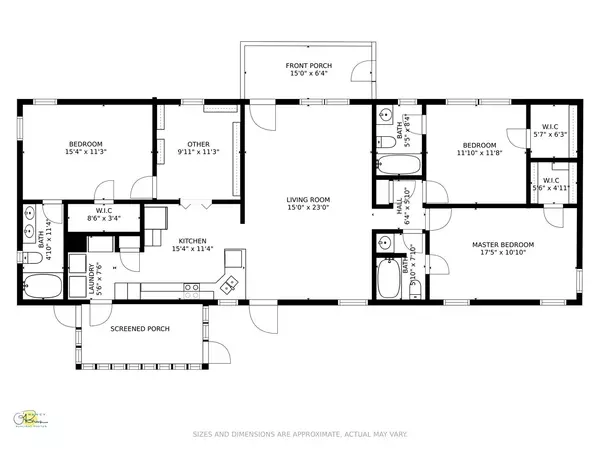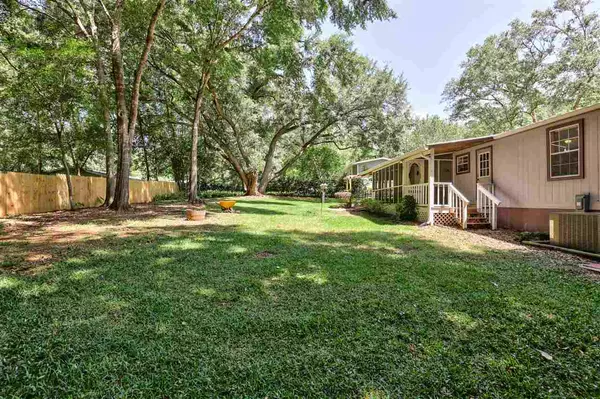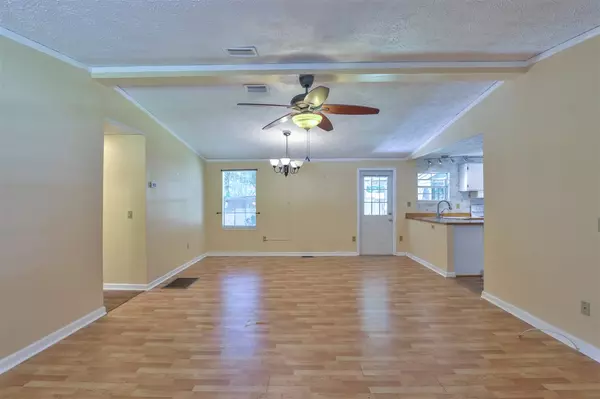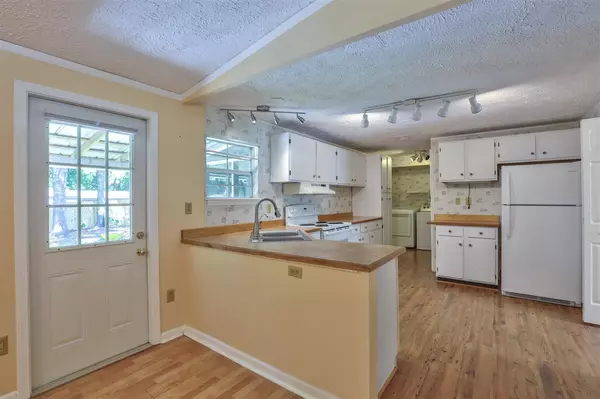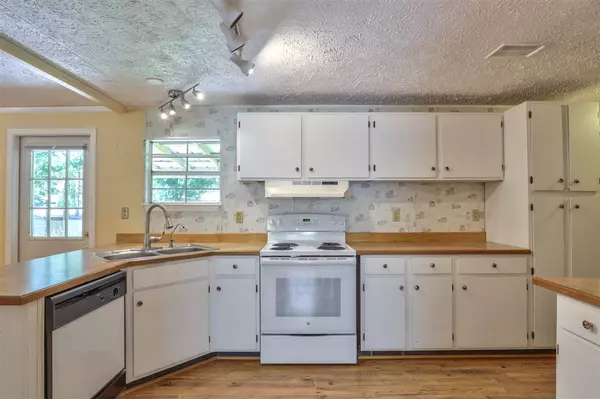$120,000
$118,000
1.7%For more information regarding the value of a property, please contact us for a free consultation.
3 Beds
3 Baths
1,584 SqFt
SOLD DATE : 06/11/2020
Key Details
Sold Price $120,000
Property Type Mobile Home
Sub Type Manuf/Mobile Home
Listing Status Sold
Purchase Type For Sale
Square Footage 1,584 sqft
Price per Sqft $75
Subdivision Plantation Estates
MLS Listing ID 318330
Sold Date 06/11/20
Style Traditional
Bedrooms 3
Full Baths 3
Construction Status Siding-Wood,Other,Mobile-Doublewide
HOA Fees $13/ann
Year Built 1993
Lot Size 0.460 Acres
Lot Dimensions 121x165
Property Description
Welcome to Plantation Estates, where the mobile homes don't look like mobile homes and the tree-lined streets lead you to your 2-minute drive to Publix, restaurants, I-10 and more // Spread out in this over-sized double-wide with three full bathrooms and three bedrooms, including TWO master suites // Split bedroom plan allows for more convenient living arrangements // Larger master suite has a two HUGE walk-in closets that will fit numerous wardrobes // The kitchen is open to the living area and has bar seating, white cabinets, a pantry, and easy access to the laundry room // Overlook your fenced backyard from the back screened porch or wave to the neighbors from your covered front porch // Stay dry when you pull in thanks to a generously-sized 2-car carpet that leads into the back of the house via a connected covered area to the screened porch // Plenty of exterior storage with multiple storage sheds including one with electric
Location
State FL
County Leon
Area Ne-01
Rooms
Other Rooms Pantry, Porch - Covered, Porch - Screened, Utility Room - Inside, Walk in Closet
Master Bedroom 24x11
Bedroom 2 11x11
Bedroom 3 11x11
Bedroom 4 11x11
Bedroom 5 11x11
Living Room 11x11
Dining Room - -
Kitchen 15x11 15x11
Family Room 11x11
Interior
Heating Central, Electric
Cooling Central, Electric, Fans - Ceiling
Flooring Laminate/Pergo Type
Equipment Dishwasher, Dryer, Oven(s), Refrigerator, Washer, Stove
Exterior
Exterior Feature Traditional
Parking Features Carport - 2 Car
Utilities Available Electric
View None
Road Frontage Maint - Private
Private Pool No
Building
Lot Description Kitchen with Bar, Kitchen - Eat In, Open Floor Plan
Story Story - One, Bedroom - Split Plan
Water City
Level or Stories Story - One, Bedroom - Split Plan
Construction Status Siding-Wood,Other,Mobile-Doublewide
Schools
Elementary Schools Chaires
Middle Schools Swift Creek
High Schools Lincoln
Others
HOA Fee Include Common Area,Road Maint.,Other
Ownership Hancock & Tucker
SqFt Source Tax
Acceptable Financing Conventional, FHA, VA
Listing Terms Conventional, FHA, VA
Read Less Info
Want to know what your home might be worth? Contact us for a FREE valuation!

Our team is ready to help you sell your home for the highest possible price ASAP
Bought with Keller Williams Town & Country
"Molly's job is to find and attract mastery-based agents to the office, protect the culture, and make sure everyone is happy! "
