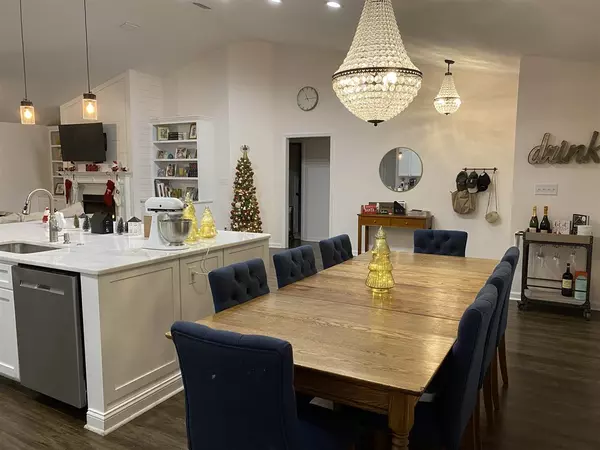$348,000
$350,000
0.6%For more information regarding the value of a property, please contact us for a free consultation.
4 Beds
2 Baths
1,983 SqFt
SOLD DATE : 02/10/2021
Key Details
Sold Price $348,000
Property Type Single Family Home
Sub Type Detached Single Family
Listing Status Sold
Purchase Type For Sale
Square Footage 1,983 sqft
Price per Sqft $175
Subdivision Easton Glen
MLS Listing ID 327072
Sold Date 02/10/21
Style Traditional
Bedrooms 4
Full Baths 2
Construction Status Brick 1 or 2 Sides,Siding - Fiber Cement,Slab
HOA Fees $10/ann
Year Built 2001
Lot Size 10,890 Sqft
Lot Dimensions 139x74x139x86
Property Description
This home was completely gutted down to the studs in 2019 & renovated top to bottom with tons of gorgeous finishes throughout! You truly get a brand new home in the super sought after Easton Glen subdivision - it's the unicorn home! This bright & light home includes New Roof, electric, HVAC & Gas Water Heater, Beautiful Vinyl Wood Plank throughout the home, Granite Countertops, Split Floor Plan with Large Master Suite that includes Double Vanity, Jetted Tub, Shower & Walk in Closet. Easy to show on the weekends but sellers asked that there be no showings until after 4pm on weekdays (they have zoom calls all day & a 1 yr old to wrangle). ***Please adhere to COVID guidelines while showing this home***
Location
State FL
County Leon
Area Ne-01
Rooms
Family Room 16x20
Other Rooms Pantry, Porch - Covered, Porch - Screened, Utility Room - Inside, Walk in Closet
Master Bedroom 16x15
Bedroom 2 11x11
Bedroom 3 11x11
Bedroom 4 11x11
Bedroom 5 11x11
Living Room 11x11
Dining Room 16x10 16x10
Kitchen 18x10 18x10
Family Room 11x11
Interior
Heating Central, Electric, Fireplace - Gas
Cooling Central, Electric, Fans - Ceiling
Flooring Laminate/Pergo Type
Equipment Dishwasher, Disposal, Dryer, Microwave, Oven(s), Refrigerator w/ice, Washer, Stove
Exterior
Exterior Feature Traditional
Parking Features Garage - 2 Car
Utilities Available Gas
View None
Road Frontage Maint - Gvt., Paved
Private Pool No
Building
Lot Description Combo Family Rm/DiningRm, Great Room, Kitchen with Bar, Kitchen - Eat In, Combo Living Rm/DiningRm, Open Floor Plan
Story Story - One, Bedroom - Split Plan
Water City
Level or Stories Story - One, Bedroom - Split Plan
Construction Status Brick 1 or 2 Sides,Siding - Fiber Cement,Slab
Schools
Elementary Schools Buck Lake
Middle Schools Swift Creek
High Schools Lincoln
Others
HOA Fee Include Road Maint.
Ownership Lozada
SqFt Source Tax
Acceptable Financing Conventional, FHA, Cash Only
Listing Terms Conventional, FHA, Cash Only
Read Less Info
Want to know what your home might be worth? Contact us for a FREE valuation!

Our team is ready to help you sell your home for the highest possible price ASAP
Bought with The Naumann Group Real Estate
"Molly's job is to find and attract mastery-based agents to the office, protect the culture, and make sure everyone is happy! "





