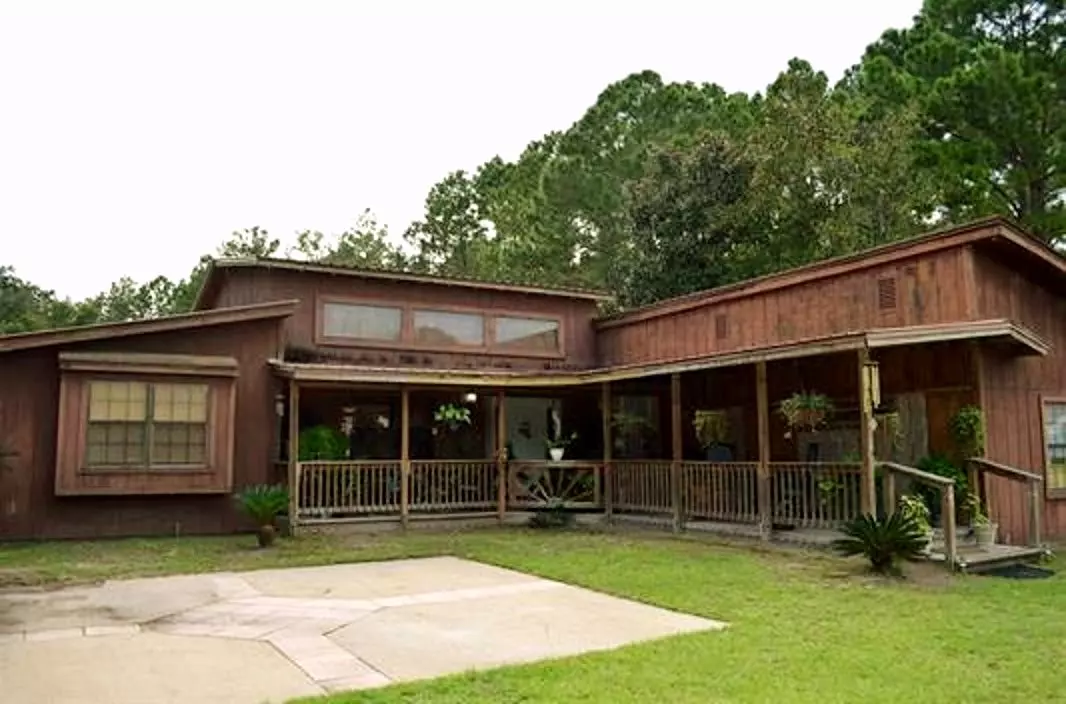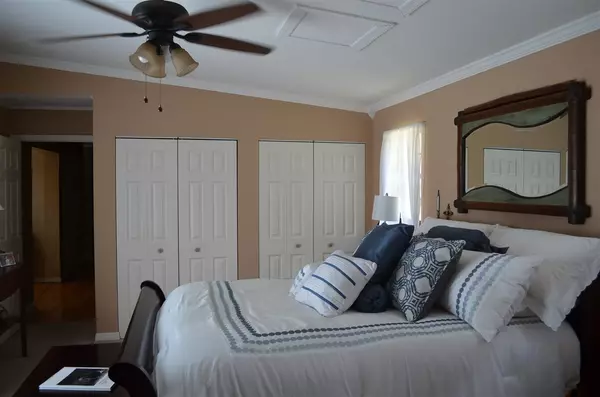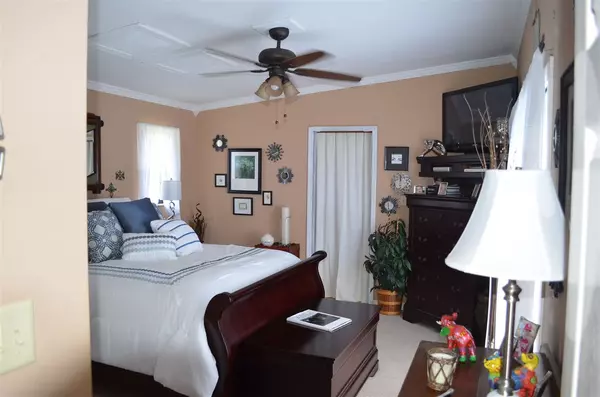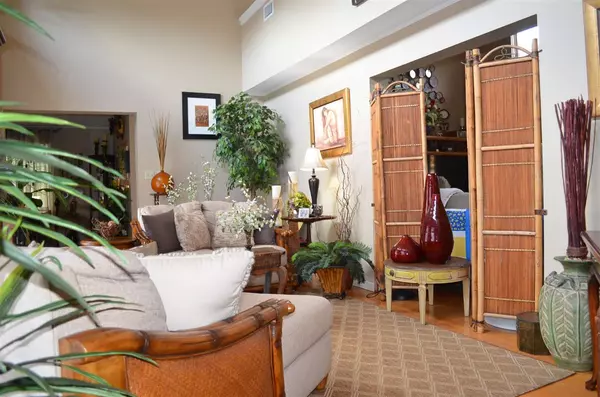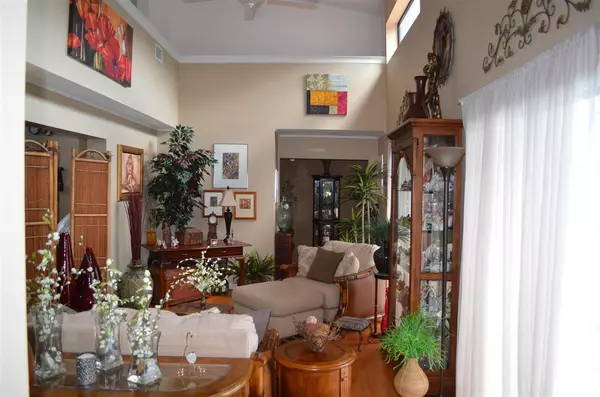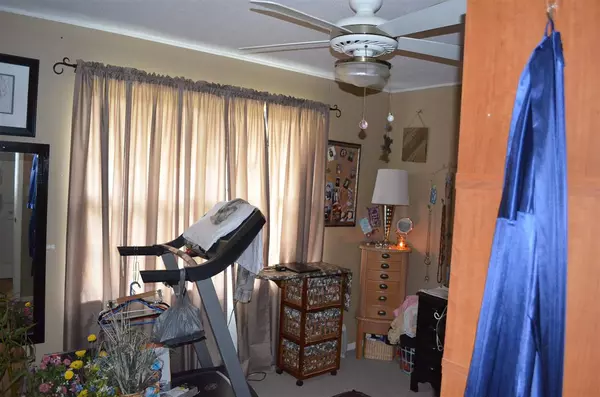$177,000
$199,000
11.1%For more information regarding the value of a property, please contact us for a free consultation.
4 Beds
3 Baths
3,008 SqFt
SOLD DATE : 11/25/2020
Key Details
Sold Price $177,000
Property Type Single Family Home
Sub Type Detached Single Family
Listing Status Sold
Purchase Type For Sale
Square Footage 3,008 sqft
Price per Sqft $58
MLS Listing ID 323267
Sold Date 11/25/20
Style Traditional
Bedrooms 4
Full Baths 3
Construction Status Siding-Wood
Year Built 1987
Lot Size 3.140 Acres
Lot Dimensions 317x368x79x244x433
Property Description
In addition to a remarkable location, check out the unique layout of this 4-bedroom, 3 full bath home! Sitting on 3.14 acres m/l in the county off of a paved road, this U-shaped house wraps around a pool. If you want lots of space, this home has you covered, featuring a large living room, sunroom, dining room, eat-in kitchen, large den with wet bar and a walk-in pantry, plus lots of storage space. When you walk in the front doors you are welcomed by 12-foot-plus ceilings with lots of natural lighting overlooking the pool off from the sunroom. Three bedrooms are situated on the south end of the home, while the fourth is located on the north wing with an exit out to the pool. The master bedroom features an entrance from the pool area as well as a large master bath that is partially remodeled and needs finishing. The kitchen has new appliances and has well-maintained wood cabinets with an island bar. Additionally, the home has a huge step-down den which is currently being used as a game room or for entertaining. Stepping out in the morning breeze or afternoon sunshine you will find a nice pool with a large deck area overlooking the manicured grounds. A fabulous front porch is a fantastic amenity, as well as the double car garage. While the exterior needs new siding, the interior and one-of-a-kind floor plan is a must-see! Call today.
Location
State FL
County Taylor
Area Taylor
Rooms
Family Room 19x25
Other Rooms Garage Enclosed, Pantry, Porch - Covered, Sunroom, Utility Room - Inside, Bonus Room
Master Bedroom 15x13
Bedroom 2 14x13
Bedroom 3 14x13
Bedroom 4 14x13
Bedroom 5 14x13
Living Room 14x13
Dining Room 14x13 14x13
Kitchen 10x12 10x12
Family Room 14x13
Interior
Heating Central, Electric
Cooling Central, Electric, Fans - Ceiling
Flooring Tile, Laminate/Pergo Type
Equipment Dishwasher, Refrigerator w/ice, Stove
Exterior
Exterior Feature Traditional
Parking Features Driveway Only, Garage - 2 Car
Pool Pool - In Ground, Vinyl Liner
Utilities Available Electric
View None
Road Frontage Paved
Private Pool Yes
Building
Lot Description Separate Family Room, Kitchen with Bar, Separate Dining Room, Separate Living Room
Story Story - One, Bedroom - Split Plan
Water Well
Level or Stories Story - One, Bedroom - Split Plan
Construction Status Siding-Wood
Schools
Elementary Schools Taylor County Elementary School
Middle Schools Taylor County Middle School
High Schools Taylor County High School
Others
Ownership Brownlee
SqFt Source Tax
Acceptable Financing Cash Only
Listing Terms Cash Only
Read Less Info
Want to know what your home might be worth? Contact us for a FREE valuation!

Our team is ready to help you sell your home for the highest possible price ASAP
Bought with Sawgrass Realty, LLC
"Molly's job is to find and attract mastery-based agents to the office, protect the culture, and make sure everyone is happy! "
