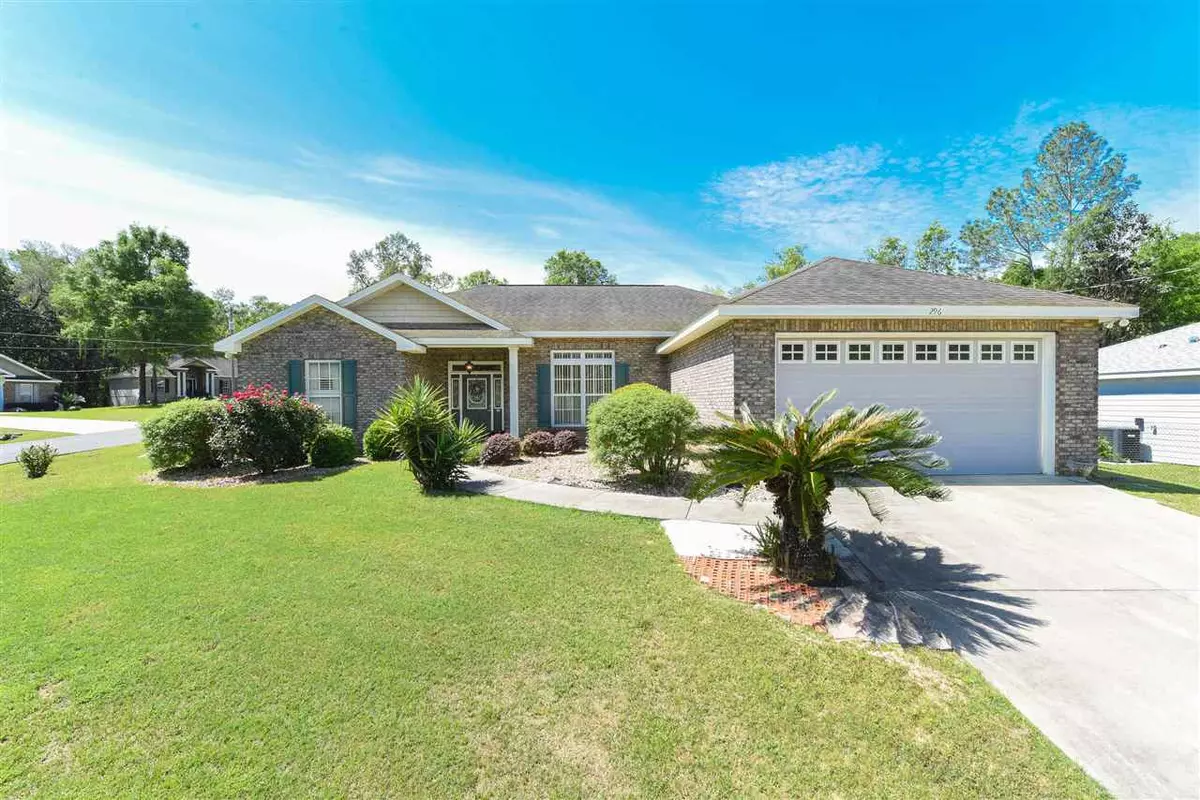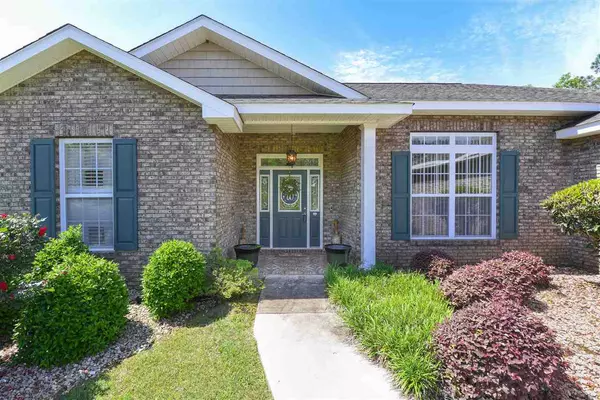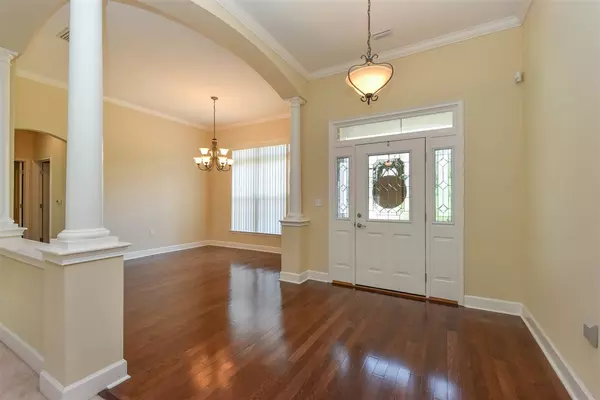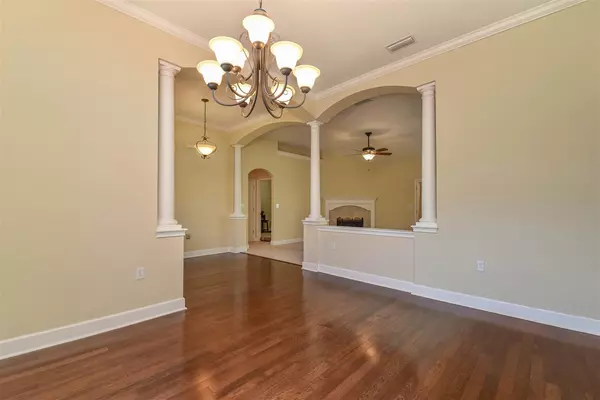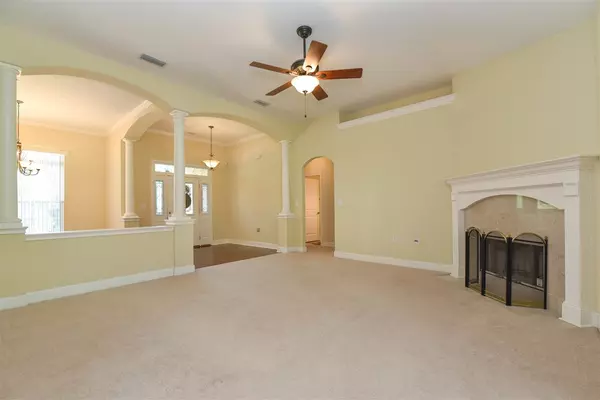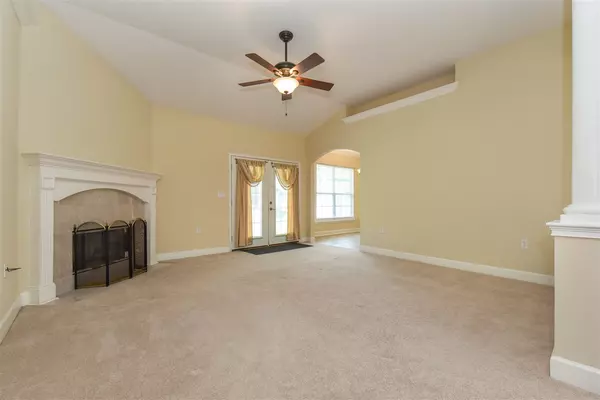$236,000
$236,000
For more information regarding the value of a property, please contact us for a free consultation.
3 Beds
3 Baths
1,834 SqFt
SOLD DATE : 05/28/2021
Key Details
Sold Price $236,000
Property Type Single Family Home
Sub Type Detached Single Family
Listing Status Sold
Purchase Type For Sale
Square Footage 1,834 sqft
Price per Sqft $128
Subdivision Monroe Creek
MLS Listing ID 331362
Sold Date 05/28/21
Style Traditional/Classical
Bedrooms 3
Full Baths 2
Construction Status Brick 1 or 2 Sides,Siding - Vinyl
Year Built 2007
Lot Size 10,890 Sqft
Lot Dimensions 144x75
Property Description
GO SHOW! Move-in ready with a serene setting describes this well-maintained property with over 1800 sq. ft.,3 bedrooms,2 full baths,2-car garage and an extra parking pad at side entrance. This property boasts a split floorplan, engineered wood flooring, wood burning fireplace, recessed lighting and stainless steel appliances in the kitchen, archway entries, planter shelves, spacious eat-in kitchen, separate dining room and fenced backyard. Primary room has tray ceiling with large walk-in closet, and bath features double vanities, separate four jet jacuzzi tub and shower. For outdoor entertainment is a detached screened pavilion with 6 burner warming station and a cooking area. Also, a 10x12 shed with power for additional storage or workshop.
Location
State FL
County Gadsden
Area Gadsden
Rooms
Family Room 16x16
Other Rooms Pantry, Recreation Room - Outside, Walk-in Closet
Master Bedroom 21x15
Bedroom 2 11x12
Bedroom 3 11x12
Bedroom 4 11x12
Bedroom 5 11x12
Living Room 11x12
Dining Room 13x12 13x12
Kitchen 19x12 19x12
Family Room 11x12
Interior
Heating Central, Electric, Fireplace - Wood
Cooling Central, Electric, Fans - Ceiling
Flooring Carpet, Tile, Engineered Wood
Equipment Dishwasher, Microwave, Refrigerator w/Ice, Refrigerator, Range/Oven
Exterior
Exterior Feature Traditional/Classical
Parking Features Garage - 2 Car, Parking Spaces
Utilities Available Electric
View None
Road Frontage Maint - Gvt.
Private Pool No
Building
Lot Description Separate Family Room, Kitchen with Bar, Kitchen - Eat In, Separate Dining Room
Story Bedroom - Split Plan
Level or Stories Bedroom - Split Plan
Construction Status Brick 1 or 2 Sides,Siding - Vinyl
Schools
Elementary Schools Other County
Middle Schools Other County
High Schools Other County
Others
HOA Fee Include None
Ownership Watson
SqFt Source Other
Acceptable Financing Conventional, FHA, VA, USDA/RD
Listing Terms Conventional, FHA, VA, USDA/RD
Read Less Info
Want to know what your home might be worth? Contact us for a FREE valuation!

Our team is ready to help you sell your home for the highest possible price ASAP
Bought with Superior Realty Group LLC
"Molly's job is to find and attract mastery-based agents to the office, protect the culture, and make sure everyone is happy! "
