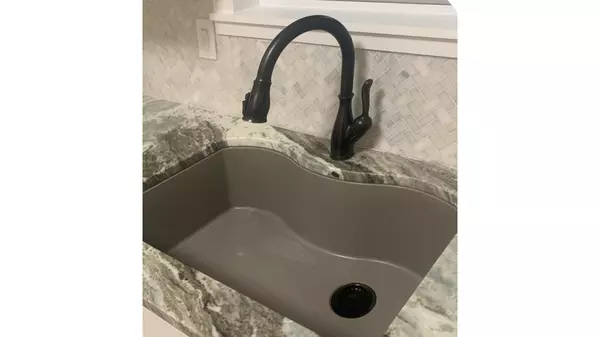$247,000
$234,900
5.2%For more information regarding the value of a property, please contact us for a free consultation.
3 Beds
2 Baths
1,498 SqFt
SOLD DATE : 04/08/2021
Key Details
Sold Price $247,000
Property Type Single Family Home
Sub Type Detached Single Family
Listing Status Sold
Purchase Type For Sale
Square Footage 1,498 sqft
Price per Sqft $164
Subdivision Arbor Hill
MLS Listing ID 328906
Sold Date 04/08/21
Style Traditional/Classical
Bedrooms 3
Construction Status Siding-Wood
Year Built 1978
Lot Size 8,712 Sqft
Lot Dimensions 1210x288x1210x288
Property Description
One of a kind, in highly sought-after Arbor Hill. This home has been updated from soil to sky in every way. Freshly painted inside and out. Brand new architectural shingled roof, appliances, electric and panel, HVAC and ducts, driveway and deck. Even the subfloor and supports are brand new in this gorgeous 3/2 pool home. The pool sports a beautiful new vinyl liner, light, fittings, filter elements, and Ladder. All work was permitted and approved by the city, so this house is as structurally sound as it is beautiful. This home is a must see with a continuous LVP floor throughout the open and spacious floor plan. The 12â sliding glass doors let in plenty of natural light and open to your beautifully decked backyard pool oasis. No detail was left out, from all new windows, doors and hardware, to designer finishes, fixtures and trim. Beautifully upgraded granite and backsplash throughout the kitchen, island and dry bar, will âWOWâ your most discerning guests. All new shaker, soft close cabinets with a deep basin farm sink and luxury faucet. Large master bedroom boasts 2 closets (one is walk-in). Includes a barn door entry to the master bath that reveals a beautifully tiled master shower. Sod and landscaping arriving soon. This house will not last long.
Location
State FL
County Leon
Area Ne-01
Rooms
Family Room 10X10
Master Bedroom 13X21
Bedroom 2 10X10
Bedroom 3 10X10
Bedroom 4 10X10
Bedroom 5 10X10
Living Room 10X10
Dining Room 8X15 8X15
Kitchen 13X10 13X10
Family Room 10X10
Interior
Heating Central
Cooling Central
Flooring Laminate/Pergo Type
Equipment Dishwasher, Disposal, Oven(s), Refrigerator
Exterior
Exterior Feature Traditional/Classical
Parking Features Driveway Only
Pool Pool - In Ground, Vinyl Liner, Salt/Saline
Utilities Available None
View None
Road Frontage Paved
Private Pool Yes
Building
Lot Description Separate Living Room
Story Unit - Ground Floor
Level or Stories Unit - Ground Floor
Construction Status Siding-Wood
Schools
Elementary Schools Wt Moore
Middle Schools William J. Montford Middle School
High Schools Lincoln
Others
Ownership Douglas Lovins
SqFt Source Other
Acceptable Financing Conventional, FHA, Cash Only
Listing Terms Conventional, FHA, Cash Only
Read Less Info
Want to know what your home might be worth? Contact us for a FREE valuation!

Our team is ready to help you sell your home for the highest possible price ASAP
Bought with Lord & Stanley Realty, Inc.
"Molly's job is to find and attract mastery-based agents to the office, protect the culture, and make sure everyone is happy! "





