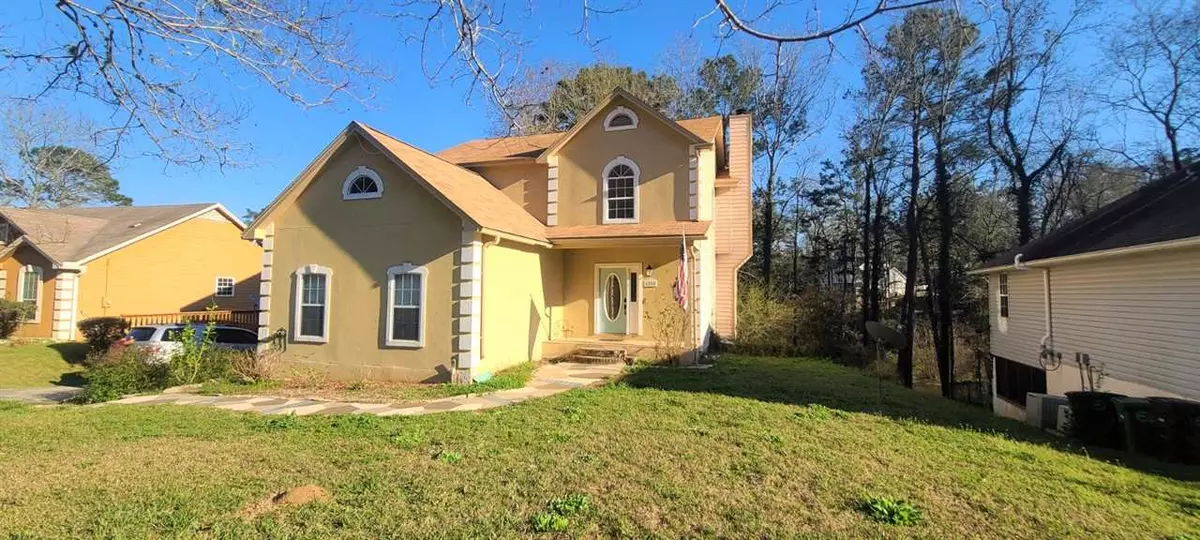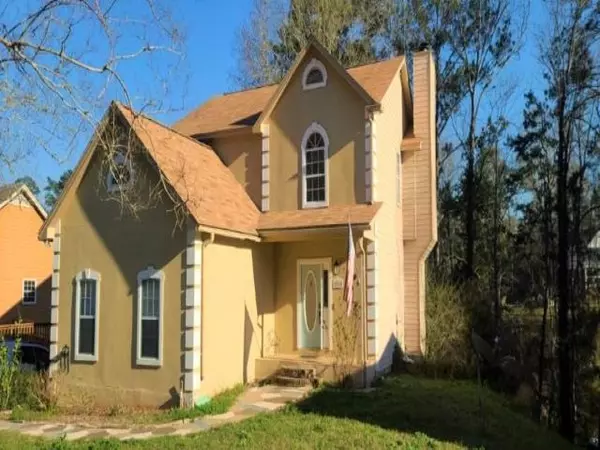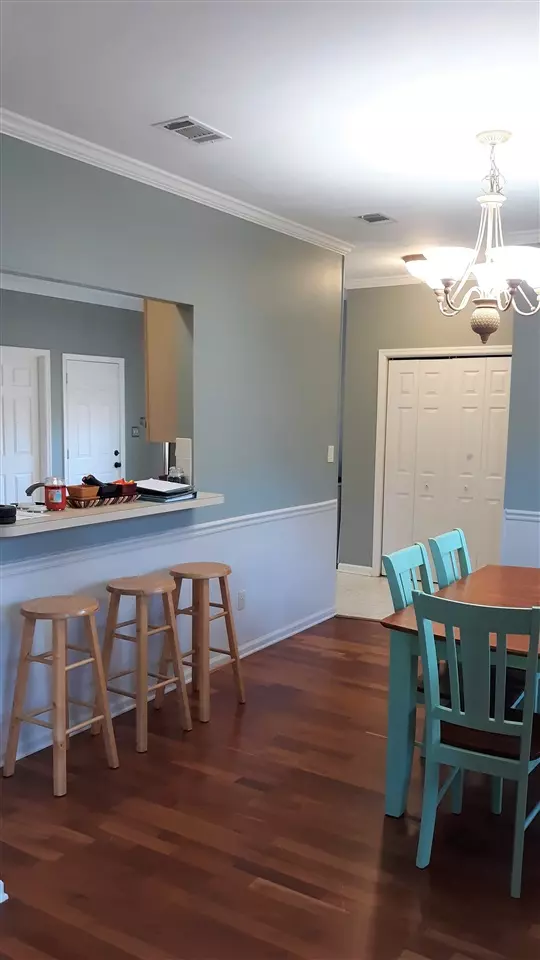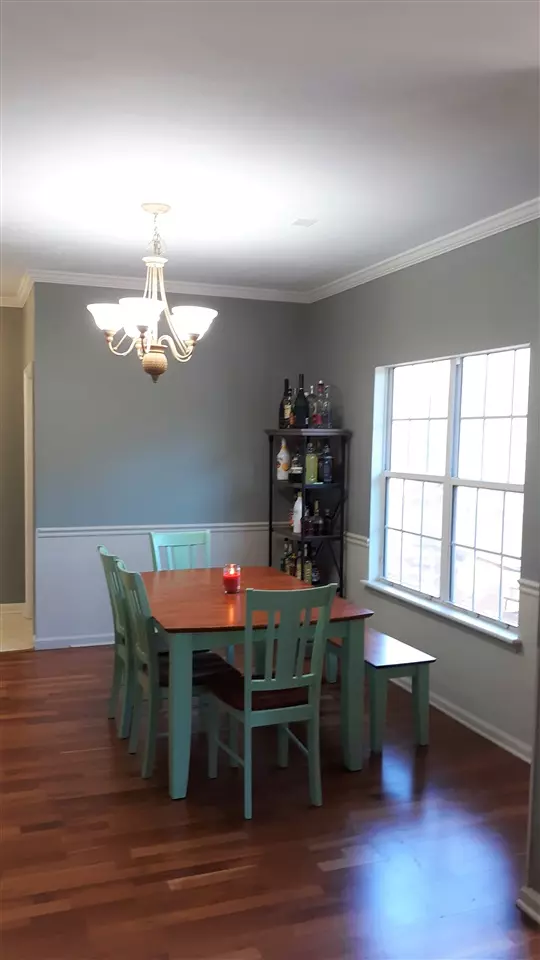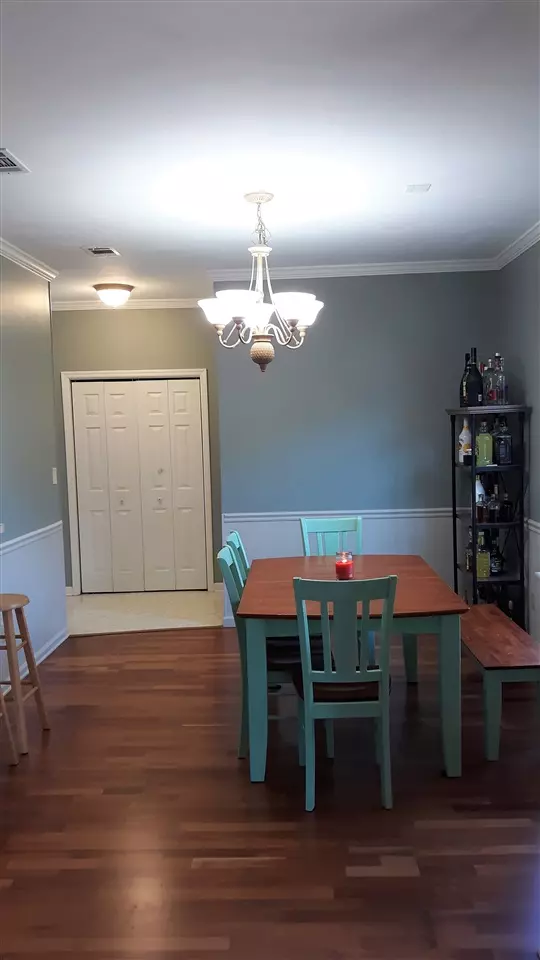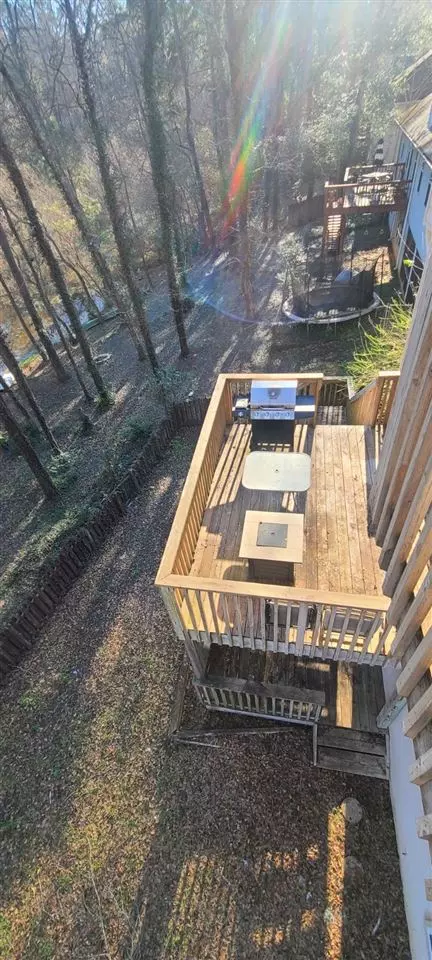$300,000
$285,000
5.3%For more information regarding the value of a property, please contact us for a free consultation.
4 Beds
4 Baths
2,702 SqFt
SOLD DATE : 04/16/2021
Key Details
Sold Price $300,000
Property Type Single Family Home
Sub Type Detached Single Family
Listing Status Sold
Purchase Type For Sale
Square Footage 2,702 sqft
Price per Sqft $111
Subdivision Centerville Trace
MLS Listing ID 328971
Sold Date 04/16/21
Style Traditional/Classical
Bedrooms 4
Full Baths 3
Half Baths 1
Construction Status Concrete Block,Stucco,Slab
HOA Fees $8/ann
Year Built 1993
Lot Size 0.490 Acres
Lot Dimensions 95x210
Property Description
*Normal Contingencies Started* Home Seller Occupied & has a Big Furry baby, will Need 24 hour minimum notice to show. Great access to shopping, restaurants & schools! Great home with a Pond View in need of family! Enjoy the Front porch or the wood deck. Crown moldings, large living room with beautiful hardwood floors, vaulted ceilings and sliding glass doors that open to deck. Spacious kitchen with eat in breakfast nook overlooks living room for open floor plan and a Separate dining room. Unique property that offers an 821 sq ft finished basement with Family room, that features a separate living room and private entrance to porch. Three spacious bedrooms Upstairs including the Master suite with walk in closet, Garden tub, Separate shower stall and double vanity. Plus 453 sq. ft. Two Car Garage with high ceilings. Roof & AC replaced 2015, 2 Hybrid Water heaters 2014.
Location
State FL
County Leon
Area Ne-01
Rooms
Family Room 16x15
Other Rooms Basement - Unfinished, Pantry, Utility Room - Inside, Walk-in Closet
Master Bedroom 16x15
Bedroom 2 13x13
Bedroom 3 13x13
Bedroom 4 13x13
Bedroom 5 13x13
Living Room 13x13
Dining Room 14x14 14x14
Kitchen 16x19 16x19
Family Room 13x13
Interior
Heating Central, Electric, Fireplace - Wood
Cooling Central, Electric, Fans - Ceiling
Flooring Tile, Laminate/Pergo Type
Equipment Dishwasher
Exterior
Exterior Feature Traditional/Classical
Parking Features Garage - 2 Car
Utilities Available 2+ Heaters, Electric
View Pond Frontage, Lake View
Road Frontage Curb & Gutters, Paved, Street Lights
Private Pool No
Building
Lot Description Separate Family Room, Kitchen with Bar, Separate Dining Room, Separate Kitchen, Separate Living Room, Open Floor Plan
Story Story - Three Plus MBR Up
Level or Stories Story - Three Plus MBR Up
Construction Status Concrete Block,Stucco,Slab
Schools
Elementary Schools Wt Moore
Middle Schools Cobb
High Schools Lincoln
Others
Ownership J.L.
SqFt Source Tax
Acceptable Financing Conventional, FHA, VA, Cash Only
Listing Terms Conventional, FHA, VA, Cash Only
Read Less Info
Want to know what your home might be worth? Contact us for a FREE valuation!

Our team is ready to help you sell your home for the highest possible price ASAP
Bought with TLH Realty Inc.
"Molly's job is to find and attract mastery-based agents to the office, protect the culture, and make sure everyone is happy! "
