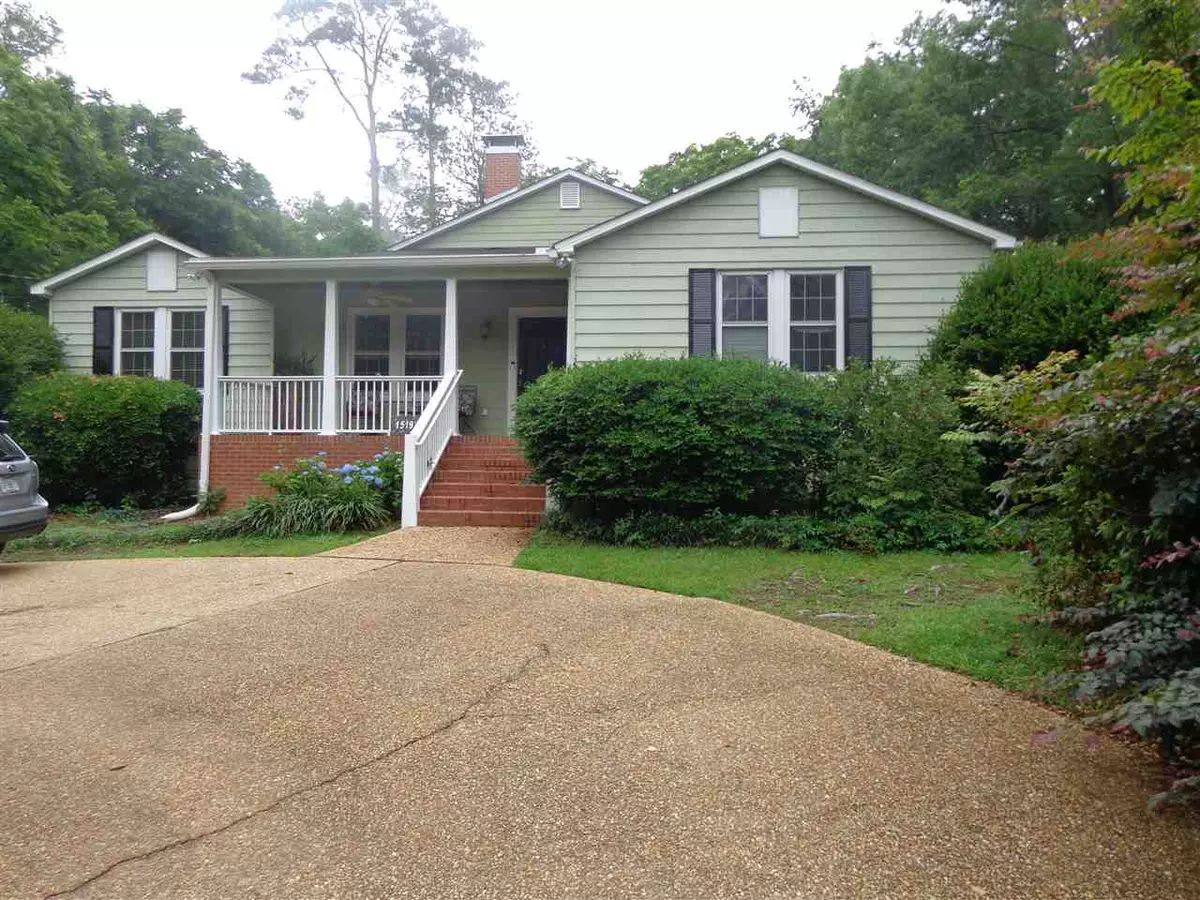$450,000
$420,000
7.1%For more information regarding the value of a property, please contact us for a free consultation.
3 Beds
3 Baths
2,277 SqFt
SOLD DATE : 07/15/2021
Key Details
Sold Price $450,000
Property Type Single Family Home
Sub Type Detached Single Family
Listing Status Sold
Purchase Type For Sale
Square Footage 2,277 sqft
Price per Sqft $197
Subdivision Betton Hill
MLS Listing ID 333504
Sold Date 07/15/21
Style Cottage
Bedrooms 3
Full Baths 2
Half Baths 1
Construction Status Siding - Fiber Cement,Crawl Space
Year Built 1948
Lot Size 0.470 Acres
Lot Dimensions 110X190
Property Description
This is a special, one of a kind sweet Betton Hill home featuring the charm of 1948 and recent updates and additions. Complete kitchen remodel with granite, stainless and cabinets which opens into massive great room. Additional built-ins in living and great rooms. Beautifully, updated baths with a Huge master BA complete with double vanities, garden tub and large shower. Gorgeous hardwood floors throughout living and bedroom areas. This home features a generator, tankless water heater, roof 2019, lots of light and warmth. This is a PERFECT house for entertaining! It has been loved and well maintained by the owner for the past 28 yrs. Come see before it's too late. Professional pictures coming.
Location
State FL
County Leon
Area Ne-01
Rooms
Family Room 20X19
Other Rooms Pantry, Porch - Covered, Utility Room - Inside, Walk-in Closet
Master Bedroom 14X12
Bedroom 2 13X12
Bedroom 3 13X12
Bedroom 4 13X12
Bedroom 5 13X12
Living Room 13X12
Dining Room 12X13 12X13
Kitchen 12X19 12X19
Family Room 13X12
Interior
Heating Central, Electric, Fireplace - Wood, Heat Pump
Cooling Central, Electric, Fans - Ceiling, Heat Pump
Flooring Tile, Hardwood
Equipment Dishwasher, Disposal, Microwave, Refrigerator w/Ice, Stove, Generator, Range/Oven
Exterior
Exterior Feature Cottage
Parking Features Garage - 1 Car
Utilities Available Gas, Tankless
View None
Road Frontage Maint - Gvt., Paved, Street Lights
Private Pool No
Building
Lot Description Great Room, Kitchen with Bar, Kitchen - Eat In, Separate Dining Room, Separate Living Room, Open Floor Plan
Story Story - One
Level or Stories Story - One
Construction Status Siding - Fiber Cement,Crawl Space
Schools
Elementary Schools Sullivan
Middle Schools Cobb
High Schools Leon
Others
HOA Fee Include None
Ownership Eda J Sandler
SqFt Source Tax
Acceptable Financing Conventional
Listing Terms Conventional
Read Less Info
Want to know what your home might be worth? Contact us for a FREE valuation!

Our team is ready to help you sell your home for the highest possible price ASAP
Bought with Coldwell Banker Hartung
"Molly's job is to find and attract mastery-based agents to the office, protect the culture, and make sure everyone is happy! "
