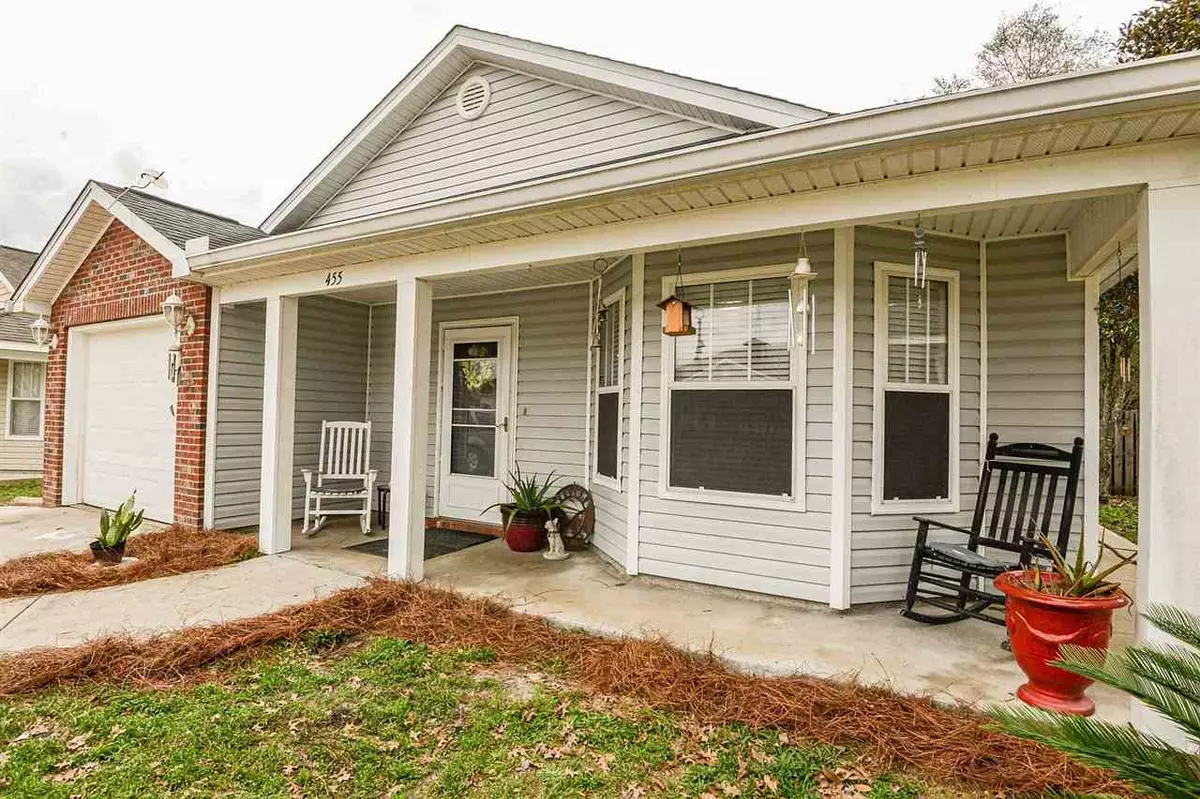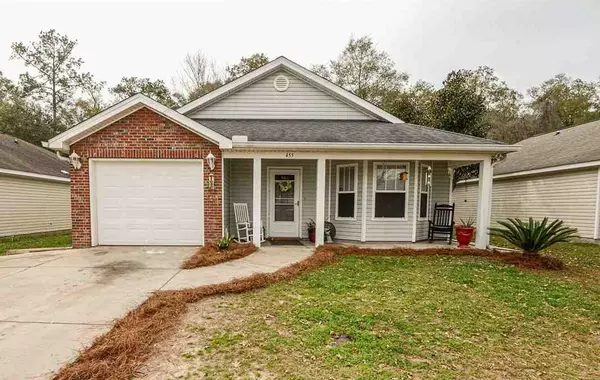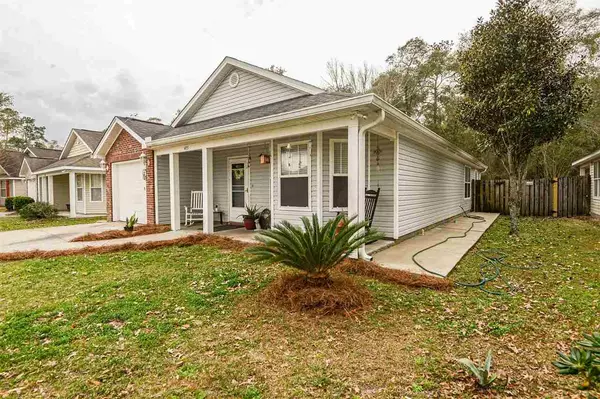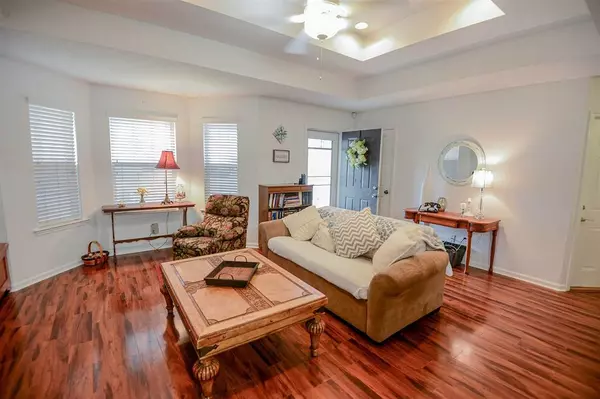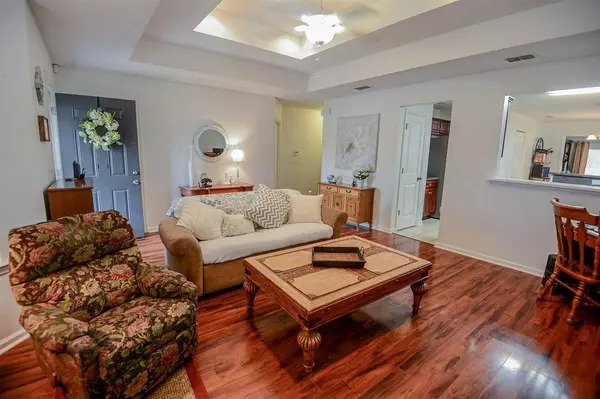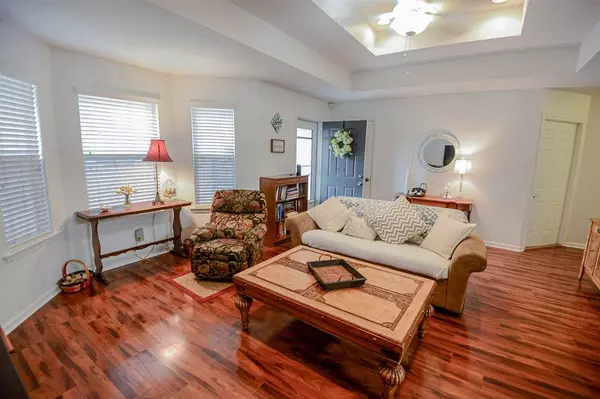$224,000
$224,000
For more information regarding the value of a property, please contact us for a free consultation.
3 Beds
2 Baths
1,460 SqFt
SOLD DATE : 05/07/2021
Key Details
Sold Price $224,000
Property Type Single Family Home
Sub Type Detached Single Family
Listing Status Sold
Purchase Type For Sale
Square Footage 1,460 sqft
Price per Sqft $153
Subdivision Pebble Brooke
MLS Listing ID 328407
Sold Date 05/07/21
Style Modern/Contemporary,Ranch
Bedrooms 3
Full Baths 2
Construction Status Brick 1 or 2 Sides,Siding - Vinyl,Slab
HOA Fees $12/ann
Year Built 2007
Lot Size 4,791 Sqft
Lot Dimensions 100x50
Property Description
One of the largest in the subdivision. Fantastic Move In Ready 3/2 with enclosed bonus room in desirable Pebble Brook subdivision. Spacious master suite with large bathroom and large walk-in closet. Rinnai endless water heater. Many Custom Upgrades including satin nickel lighting, insulated windows, blinds, raised panel maple cabinets, vaulted/trey ceilings. This was one of the model homes for the subdivision, so it has many extras, including added gutters and concrete walk around side of home. Bonus room can be used for an office, man cave or craft room. Friendly neighbors, sidewalks throughout subdivision, convenient location, not far from Southwood. The home also features a partially enclosed garage for workshop, which can be converted back easily. Original owner, home completed late 2007. Window A/C Unit is not permanent. Elderly mom likes home warm, son likes it cold so he uses the portable window unit in the room. He will remove before closing.
Location
State FL
County Leon
Area Se-03
Rooms
Other Rooms Pantry, Porch - Covered, Study/Office, Walk-in Closet, Bonus Room
Master Bedroom 15x14
Bedroom 2 13x10
Bedroom 3 13x10
Bedroom 4 13x10
Bedroom 5 13x10
Living Room 13x10
Dining Room 12x10 12x10
Kitchen 13x11 13x11
Family Room 13x10
Interior
Heating Central, Electric
Cooling Central, Electric, Fans - Ceiling
Flooring Tile, Laminate/Pergo Type
Equipment Dishwasher, Disposal, Microwave, Oven(s), Refrigerator w/Ice, Stove
Exterior
Exterior Feature Modern/Contemporary, Ranch
Parking Features Garage - 1 Car
Utilities Available Gas
View None
Road Frontage Curb & Gutters, Maint - Gvt., Paved, Street Lights, Sidewalks
Private Pool No
Building
Lot Description Kitchen with Bar, Separate Dining Room, Separate Kitchen, Separate Living Room
Story Story - One
Level or Stories Story - One
Construction Status Brick 1 or 2 Sides,Siding - Vinyl,Slab
Schools
Elementary Schools Bond
Middle Schools Fairview
High Schools Rickards
Others
HOA Fee Include Common Area
Ownership BROWN
SqFt Source Other
Acceptable Financing Conventional, FHA, VA, Cash Only
Listing Terms Conventional, FHA, VA, Cash Only
Read Less Info
Want to know what your home might be worth? Contact us for a FREE valuation!

Our team is ready to help you sell your home for the highest possible price ASAP
Bought with Advanced Realty Group, LLC
"Molly's job is to find and attract mastery-based agents to the office, protect the culture, and make sure everyone is happy! "
