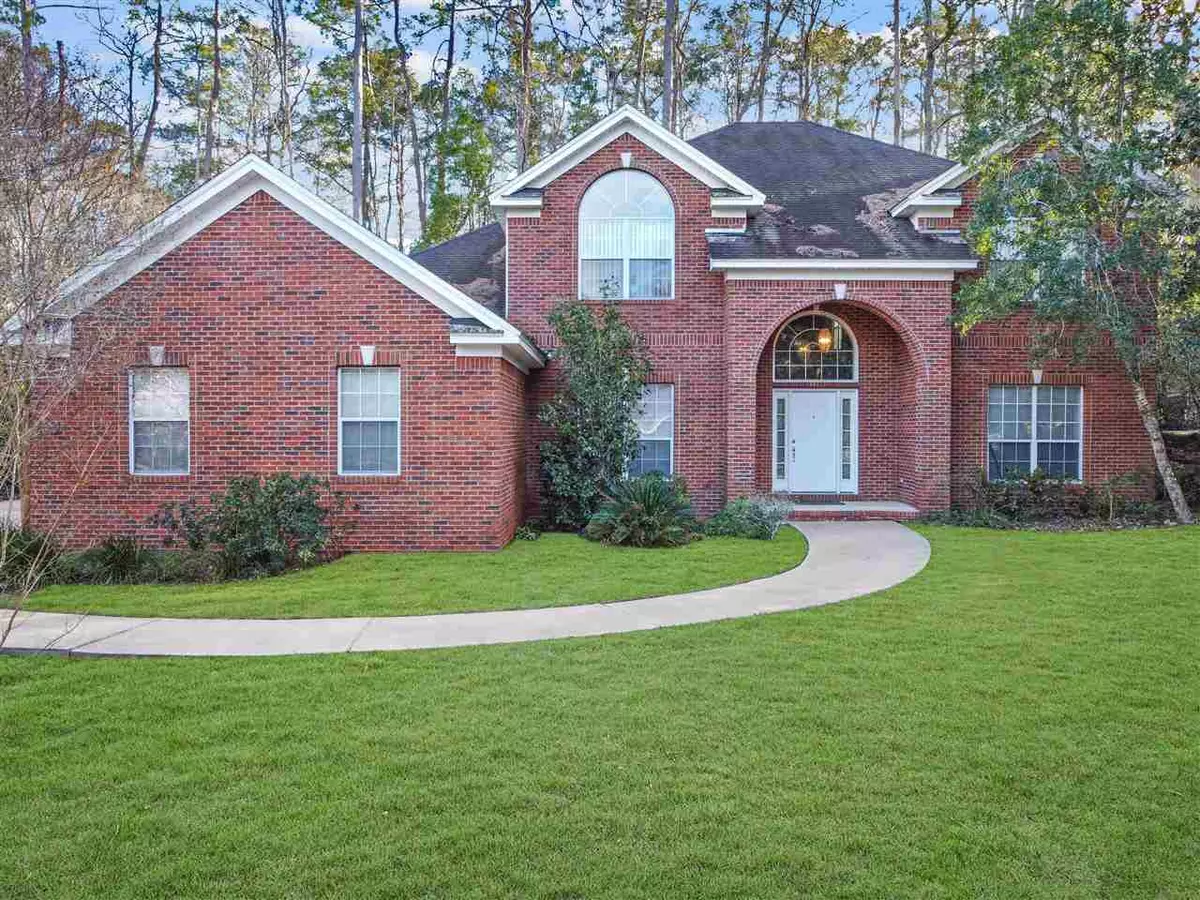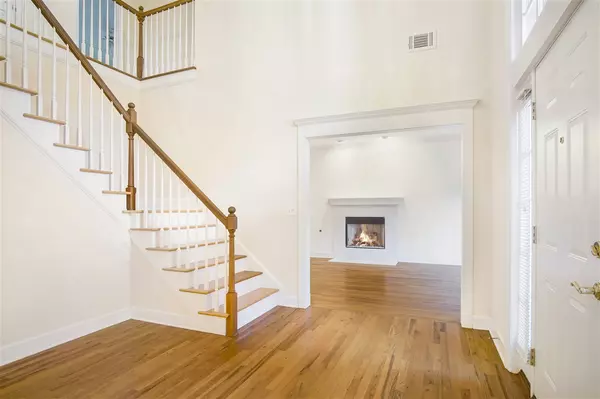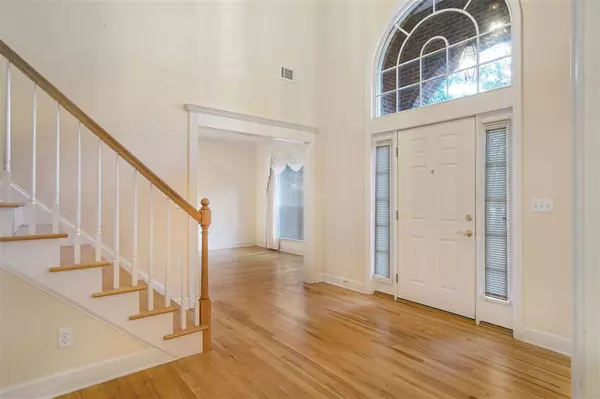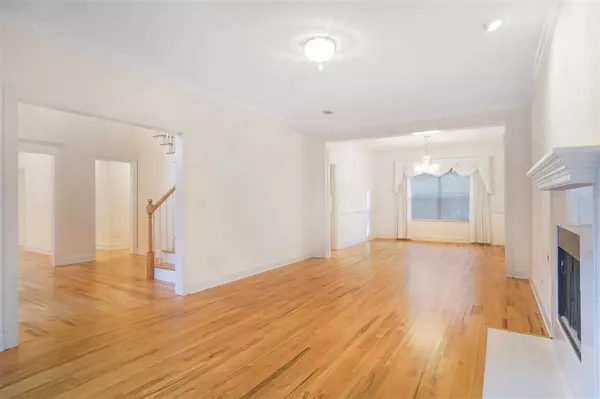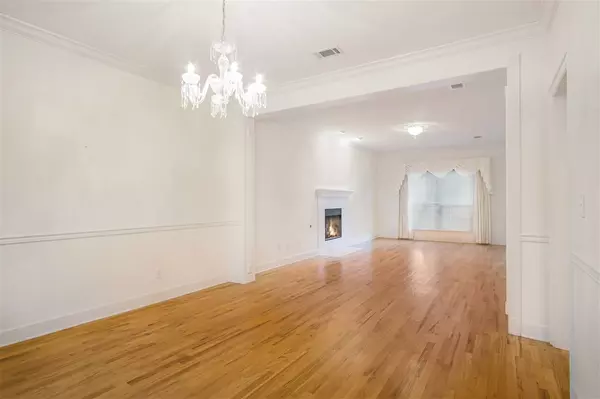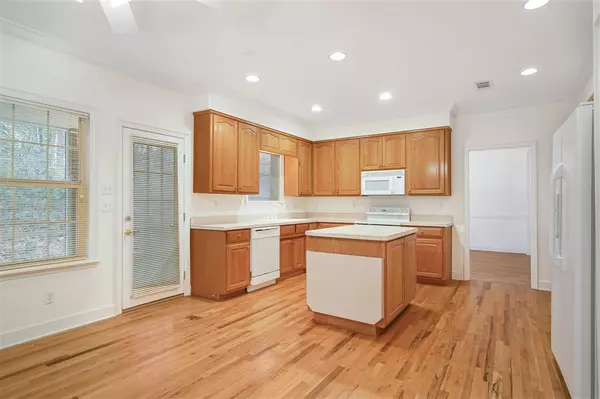$337,600
$429,900
21.5%For more information regarding the value of a property, please contact us for a free consultation.
5 Beds
4 Baths
3,198 SqFt
SOLD DATE : 05/27/2021
Key Details
Sold Price $337,600
Property Type Single Family Home
Sub Type Detached Single Family
Listing Status Sold
Purchase Type For Sale
Square Footage 3,198 sqft
Price per Sqft $105
Subdivision Meridian Ride
MLS Listing ID 328817
Sold Date 05/27/21
Style Traditional/Classical
Bedrooms 5
Full Baths 3
Half Baths 1
Construction Status Brick 4 Sides,Slab
Year Built 1998
Lot Size 0.340 Acres
Lot Dimensions 90x132x88x185
Property Description
Check out the 3D virtual tour and video walk-through on this 5 bedroom, all-brick home in the middle of town on a quiet cul-de-sac with gorgeous arched windows for amazing natural light. You are less than a mile from popular Lake Ella, and the nearby shopping and restaurants of Midtown. The exterior of the home features a large front yard, walkways, and a screened in patio. The foyer showcases vaulted ceilings with direct access to the office/study, kitchen, and living room. Just past the living room/study/office you will find a large utility room down the hall from the master bedroom whose bathroom features a walk-in-closet, jetted tub, shower stall, and double vanity. On your way from the master suite to the kitchen you will find a convenient half bathroom. The eat-in kitchen features a pantry, island, and appliances. Connected to the kitchen is the formal dining area featuring a beautiful chandelier, and overlooking the living room. Upstairs you will find two bedrooms with a double-vanity jack-and-jill bathroom, the 4th bedroom features a wall of built-ins, and shares a hallway bathroom with the 5th bedroom. This grand home truly is a rare find for Midtown living.
Location
State FL
County Leon
Area Ne-01
Rooms
Family Room 13x22
Other Rooms Foyer, Pantry, Porch - Covered, Porch - Screened, Study/Office, Utility Room - Inside, Walk-in Closet
Master Bedroom 18x15
Bedroom 2 16x13
Bedroom 3 16x13
Bedroom 4 16x13
Bedroom 5 16x13
Living Room 16x13
Dining Room 13x13 13x13
Kitchen 20x15 20x15
Family Room 16x13
Interior
Heating Central, Electric, Fireplace - Gas, Heat Pump
Cooling Central, Electric, Fans - Ceiling, Heat Pump
Flooring Carpet, Tile, Hardwood
Equipment Central Vacuum, Dishwasher, Disposal, Dryer, Microwave, Refrigerator w/Ice, Security Syst Equip-Owned, Washer, Irrigation System, Stove
Exterior
Exterior Feature Traditional/Classical
Parking Features Garage - 2 Car
Utilities Available 2+ Heaters, Gas
View None
Road Frontage Curb & Gutters, Maint - Gvt., Paved, Street Lights, Sidewalks
Private Pool No
Building
Lot Description Combo Family Rm/DiningRm, Kitchen - Eat In, Separate Living Room
Story Bedroom - Split Plan, Story - Two MBR Down
Level or Stories Bedroom - Split Plan, Story - Two MBR Down
Construction Status Brick 4 Sides,Slab
Schools
Elementary Schools Ruediger
Middle Schools Raa
High Schools Leon
Others
HOA Fee Include None
Ownership Lamb Elizabeth S Revocabl
SqFt Source Other
Acceptable Financing Conventional, FHA, VA
Listing Terms Conventional, FHA, VA
Read Less Info
Want to know what your home might be worth? Contact us for a FREE valuation!

Our team is ready to help you sell your home for the highest possible price ASAP
Bought with Hill Spooner & Elliott Inc
"Molly's job is to find and attract mastery-based agents to the office, protect the culture, and make sure everyone is happy! "
