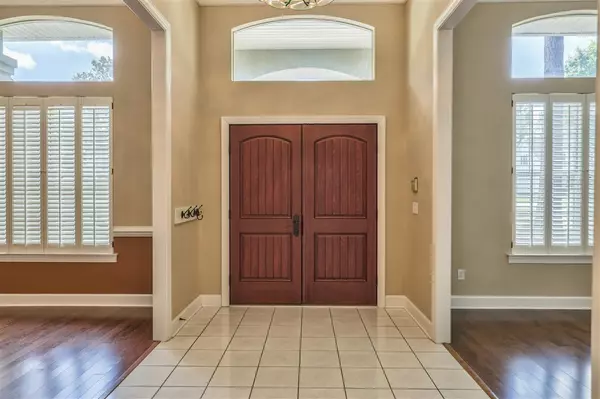$460,000
$450,000
2.2%For more information regarding the value of a property, please contact us for a free consultation.
4 Beds
3 Baths
2,428 SqFt
SOLD DATE : 07/19/2021
Key Details
Sold Price $460,000
Property Type Single Family Home
Sub Type Detached Single Family
Listing Status Sold
Purchase Type For Sale
Square Footage 2,428 sqft
Price per Sqft $189
Subdivision Ox Bottom Manor
MLS Listing ID 333551
Sold Date 07/19/21
Style Modern/Contemporary
Bedrooms 4
Full Baths 3
Construction Status Stucco,Slab
HOA Fees $12/ann
Year Built 1995
Lot Size 0.540 Acres
Lot Dimensions 114X204X226X204
Property Description
This is the floor plan everyone is looking for, in the one of the most sought-after subdivisions in Tallahassee: Ox Bottom Manor // Made with sturdy conventional stucco (verification letter available), this well-built house has FOUR bedrooms plus three FULL baths, in addition to a formal living room/office, formal dining room and sun room // Double split floor plan with master in one corner, one bed/bath in another, and two beds/one bath in a third corner // In addition to fresh interior paint, lots of updates to exterior were completed including patio extension, built-in concrete fire pit, covered structures to keep you out of the sun and a bar with built-in set ups ready for cabinets, sink and grill // Grand entry foyer with its high ceilings welcomes you inside // Kitchen has a sizable pantry, large breakfast dining nook, boomerang seating bar, granite counters and is partially open to family room and sun room // Clever built-ins around fireplace in family room and more storage built-ins with bench seating can be found in the sun room // Master suite has custom-designed walk-in closet storage, linen closet, double sinks, private water closet and rustic wood shelving // Fresh carpet in all bedrooms and engineered wood or tile flooring in the rest of the house // Handy circular driveway in the flat front yard // Roof is only 9 years old and HVAC is only 5 years old // Tankless, natural gas-powered water heater // Walk to Hawks Rise Elementary, zip down to Klapps-Phipps Parks with 20+ miles of hiking and biking trails, or take the short back road drive to popular Bannerman Crossings
Location
State FL
County Leon
Area Ne-01
Rooms
Family Room 21X16
Other Rooms Foyer, Pantry, Study/Office, Sunroom, Utility Room - Inside, Walk-in Closet
Master Bedroom 17x12
Bedroom 2 13x11
Bedroom 3 13x11
Bedroom 4 13x11
Bedroom 5 13x11
Living Room 13x11
Dining Room 12X10 12X10
Kitchen 20x15 20x15
Family Room 13x11
Interior
Heating Central, Electric, Fireplace - Gas
Cooling Central, Electric, Fans - Ceiling
Flooring Carpet, Tile, Engineered Wood
Equipment Dishwasher, Disposal, Dryer, Microwave, Refrigerator w/Ice, Washer, Stove, Range/Oven
Exterior
Exterior Feature Modern/Contemporary
Parking Features Garage - 2 Car
Utilities Available Gas, Tankless
View None
Road Frontage Maint - Gvt., Paved, Street Lights, Sidewalks
Private Pool No
Building
Lot Description Separate Family Room, Kitchen with Bar, Kitchen - Eat In, Separate Dining Room, Separate Living Room, Open Floor Plan
Story Story - One, Bedroom - Split Plan
Level or Stories Story - One, Bedroom - Split Plan
Construction Status Stucco,Slab
Schools
Elementary Schools Hawks Rise
Middle Schools Deerlake
High Schools Chiles
Others
HOA Fee Include Common Area,Other
Ownership Harrison
SqFt Source Tax
Acceptable Financing Conventional, VA
Listing Terms Conventional, VA
Read Less Info
Want to know what your home might be worth? Contact us for a FREE valuation!

Our team is ready to help you sell your home for the highest possible price ASAP
Bought with Xcellence Realty
"Molly's job is to find and attract mastery-based agents to the office, protect the culture, and make sure everyone is happy! "





