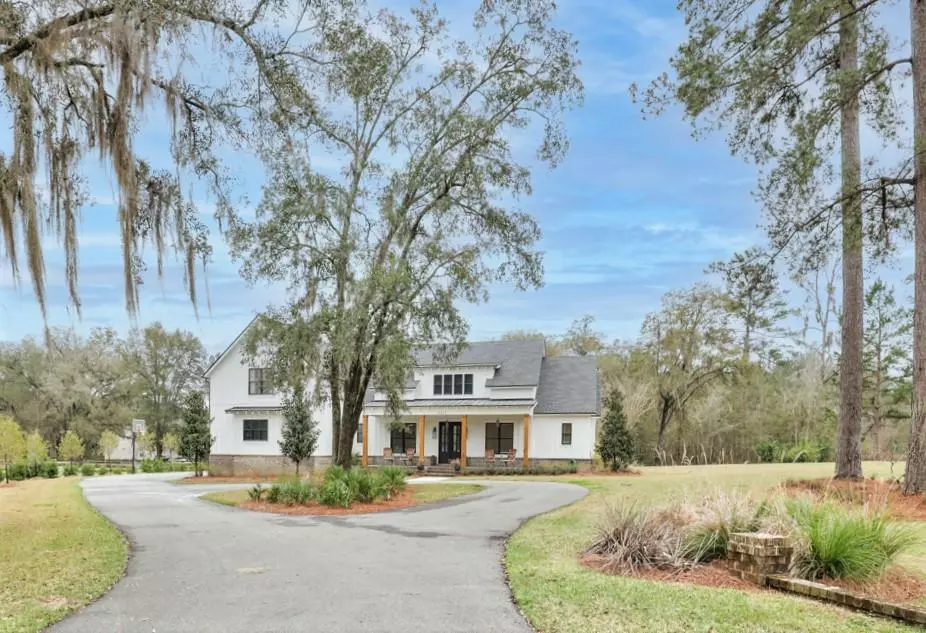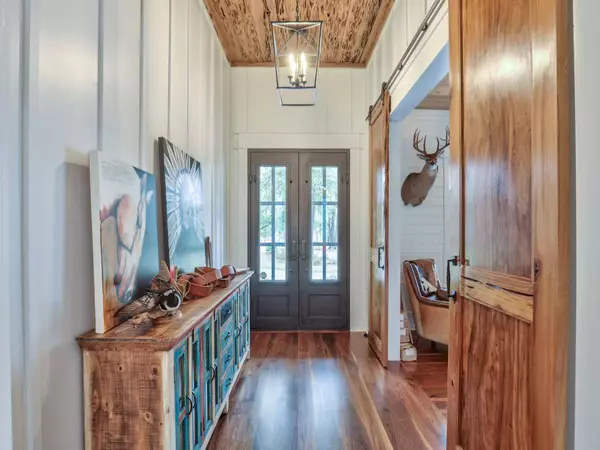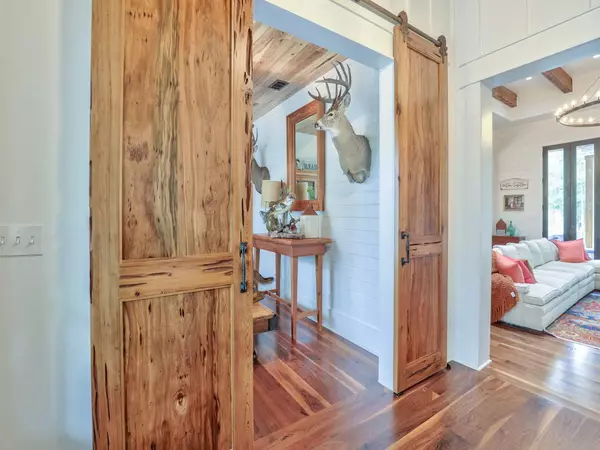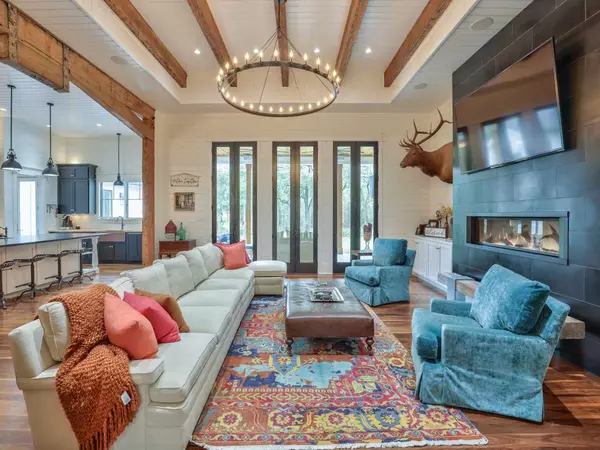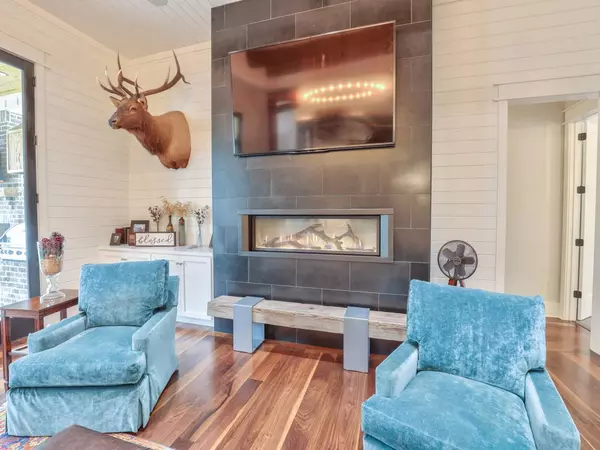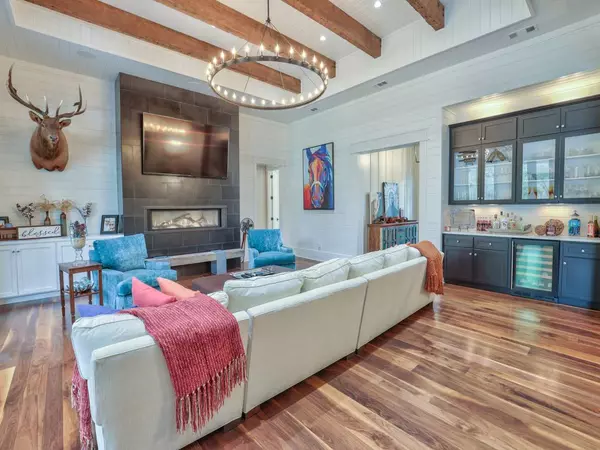$1,180,000
$1,199,000
1.6%For more information regarding the value of a property, please contact us for a free consultation.
5 Beds
5 Baths
4,272 SqFt
SOLD DATE : 05/28/2021
Key Details
Sold Price $1,180,000
Property Type Single Family Home
Sub Type Detached Single Family
Listing Status Sold
Purchase Type For Sale
Square Footage 4,272 sqft
Price per Sqft $276
Subdivision Centerville
MLS Listing ID 329034
Sold Date 05/28/21
Style Farmhouse
Bedrooms 5
Full Baths 5
Construction Status Siding - Fiber Cement
HOA Fees $140/ann
Year Built 2017
Lot Size 1.620 Acres
Lot Dimensions 221x237x317
Property Description
Contingent. Stunning custom home in Centerville Conservation! Built in 2017, 5 bedrooms, 5 full baths, office, two bonus rooms. Reclaimed pecky cypress ceilings, barn doors salvaged from 1920's barn in Quincy, amazing heart pine beams in living room, tongue and groove walls and ceilings throughout, wide plank Black Walnut flooring, 6 ft linear gas fireplace, whole home foam insulation, copper tub and sinks, Whole Home 22KW Generator, natural gas operated, 10 ft doors, 12 ft ceilings in main body of the home, wet bar, outdoor entertaining area with fireplace and grill that overlooks conservation area, large 1.62 acre lot. ABSOLUTELY STUNNING!
Location
State FL
County Leon
Area Ne-01
Rooms
Family Room 22x22
Other Rooms Foyer, Pantry, Porch - Covered, Study/Office, Utility Room - Inside, Walk-in Closet, Bonus Room
Master Bedroom 19x20
Bedroom 2 14x13
Bedroom 3 14x13
Bedroom 4 14x13
Bedroom 5 14x13
Living Room 14x13
Dining Room 13x13 13x13
Kitchen 17x13 17x13
Family Room 14x13
Interior
Heating Central, Electric, Fireplace - Gas, Fireplace - Wood, Natural Gas
Cooling Central, Electric, Fans - Ceiling
Flooring Hardwood
Equipment Dishwasher, Disposal, Dryer, Microwave, Refrigerator w/Ice, Security Syst Equip-Owned, Washer, Irrigation System, Generator, Range/Oven
Exterior
Exterior Feature Farmhouse
Parking Features Garage - 3+ Car
Utilities Available 2+ Heaters, Gas
View None
Road Frontage Paved, Street Lights
Private Pool No
Building
Lot Description Great Room, Kitchen with Bar, Kitchen - Eat In, Open Floor Plan
Story Bedroom - Split Plan, Story - Two MBR Down
Level or Stories Bedroom - Split Plan, Story - Two MBR Down
Construction Status Siding - Fiber Cement
Schools
Elementary Schools Roberts
Middle Schools William J. Montford Middle School
High Schools Chiles
Others
HOA Fee Include Common Area
Ownership BASS
SqFt Source Other
Acceptable Financing Conventional
Listing Terms Conventional
Read Less Info
Want to know what your home might be worth? Contact us for a FREE valuation!

Our team is ready to help you sell your home for the highest possible price ASAP
Bought with Sealey Team Property Managemen
"Molly's job is to find and attract mastery-based agents to the office, protect the culture, and make sure everyone is happy! "
