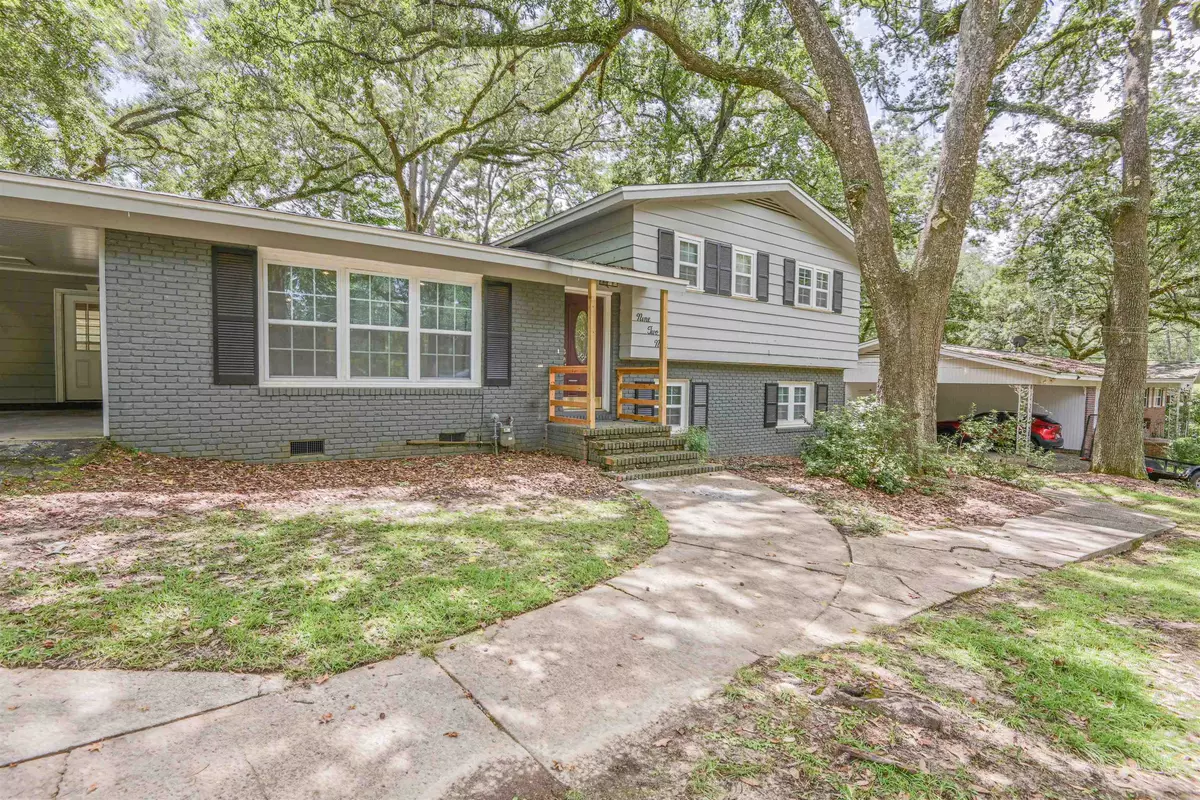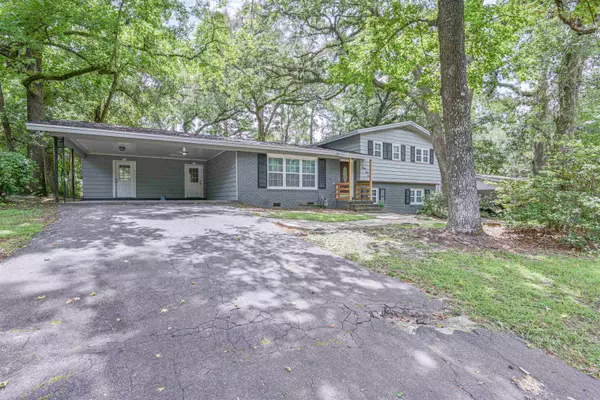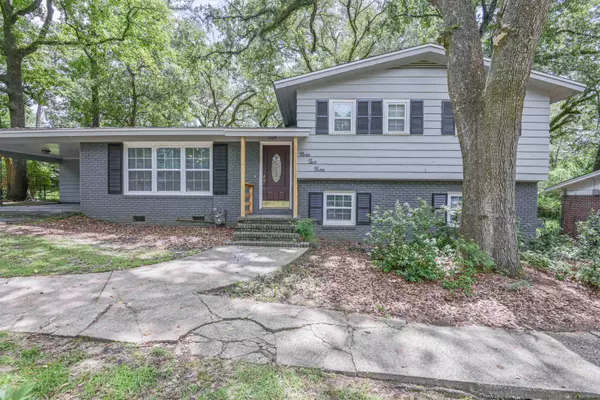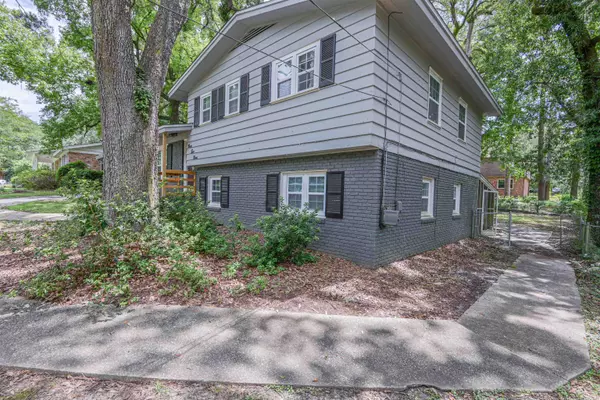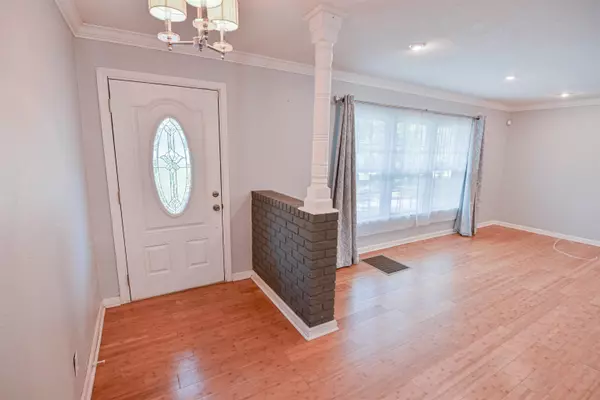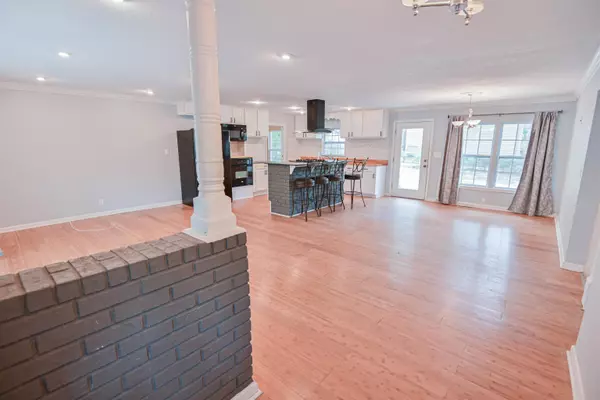$245,000
$250,000
2.0%For more information regarding the value of a property, please contact us for a free consultation.
4 Beds
3 Baths
2,204 SqFt
SOLD DATE : 10/22/2021
Key Details
Sold Price $245,000
Property Type Single Family Home
Sub Type Detached Single Family
Listing Status Sold
Purchase Type For Sale
Square Footage 2,204 sqft
Price per Sqft $111
Subdivision Town N Country Park
MLS Listing ID 336461
Sold Date 10/22/21
Style Traditional/Classical
Bedrooms 4
Full Baths 3
Construction Status Brick 4 Sides,Siding-Wood
Year Built 1963
Lot Size 0.270 Acres
Lot Dimensions 131 x 91 x 131 x 90
Property Description
Don't wait! Large, 4 bed/3 bath for under $250K! Brand new roof; Welcoming entry into spacious great room w bamboo flooring, large living and dining areas & kitchen w granite island w bar & gas cooktop, gorgeous custom wood counter & subway tile backsplash; Split level featuring 2 primary suites; Downstairs you will find an additional family room, bedroom & private bath w double vanity & shower w upgraded shower panel system; Upstairs has hardwood floors & 2nd suite complete w private bath w walk-in shower; Ample guest beds adjoin bath w double vanity & vessel sinks; Other features include tankless hot water heater, HUGE indoor laundry, mud/storage room, screened porch, 2 car carport w storage room & large fenced yard.
Location
State FL
County Leon
Area Nw-02
Rooms
Family Room 13x12
Other Rooms Porch - Covered, Porch - Screened, Utility Room - Inside, Bonus Room
Master Bedroom 23x12
Bedroom 2 14x12
Bedroom 3 14x12
Bedroom 4 14x12
Bedroom 5 14x12
Living Room 14x12
Dining Room 13x12 13x12
Kitchen 12x11 12x11
Family Room 14x12
Interior
Heating Central, Electric
Cooling Central, Electric, Fans - Ceiling
Flooring Carpet, Tile, Hardwood, Bamboo
Equipment Dishwasher, Disposal, Microwave, Oven(s), Refrigerator w/Ice, Cooktop
Exterior
Exterior Feature Traditional/Classical
Parking Features Carport - 2 Car
Utilities Available Gas, Tankless
View None
Road Frontage Maint - Gvt., Paved
Private Pool No
Building
Lot Description Separate Family Room, Great Room, Kitchen with Bar
Story Split Level, Story - Three Plus MBR Up, Story-Three Plus MBR Down
Level or Stories Split Level, Story - Three Plus MBR Up, Story-Three Plus MBR Down
Construction Status Brick 4 Sides,Siding-Wood
Schools
Elementary Schools Ruediger
Middle Schools Griffin
High Schools Leon
Others
HOA Fee Include None
Ownership Farmer
SqFt Source Other
Acceptable Financing Conventional, FHA, VA
Listing Terms Conventional, FHA, VA
Read Less Info
Want to know what your home might be worth? Contact us for a FREE valuation!

Our team is ready to help you sell your home for the highest possible price ASAP
Bought with Cobb Realty & Investment Compa
"Molly's job is to find and attract mastery-based agents to the office, protect the culture, and make sure everyone is happy! "
