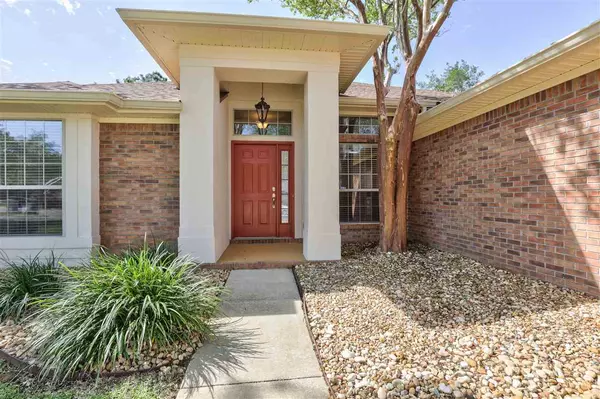$389,000
$389,000
For more information regarding the value of a property, please contact us for a free consultation.
4 Beds
2 Baths
2,213 SqFt
SOLD DATE : 04/29/2021
Key Details
Sold Price $389,000
Property Type Single Family Home
Sub Type Detached Single Family
Listing Status Sold
Purchase Type For Sale
Square Footage 2,213 sqft
Price per Sqft $175
Subdivision Hartsfield Plantation
MLS Listing ID 330444
Sold Date 04/29/21
Style Modern/Contemporary
Bedrooms 4
Full Baths 2
Construction Status Brick 3 Sides,Stucco
HOA Fees $8/ann
Year Built 1997
Lot Size 0.400 Acres
Lot Dimensions 97x179
Property Description
Contingent on inspection. Back up offers welcome. Beautiful view of the lake from your screened in swimming pool! Lot backs to the green space around the lake. 4th BR is outfitted as office but can easily be made back to a BR. Built in bookshelves there & in Kit, great layout with space for everyone. Only carpet is in one BR. Gas stove, loads of cabinet & counter space in huge eat in kitchen. Owners used LR as a very large DR, flexiblitity is possible with this house! Split plan, impeccably maintained, 2020 generator, 2020 fridge, 2017 roof, 2016 HVAC. 2019 pool liner, termite bond. Wonderful lot, not in flood area.
Location
State FL
County Leon
Area Nw-02
Rooms
Family Room 18x13
Other Rooms Foyer, Pantry, Porch - Screened, Utility Room - Inside, Walk-in Closet
Master Bedroom 23x12
Bedroom 2 11x11
Bedroom 3 11x11
Bedroom 4 11x11
Bedroom 5 11x11
Living Room 11x11
Dining Room 11x9 11x9
Kitchen 25x15 25x15
Family Room 11x11
Interior
Heating Central, Electric
Cooling Central, Electric, Fans - Ceiling
Flooring Carpet, Tile, Engineered Wood
Equipment Dishwasher, Disposal, Dryer, Microwave, Refrigerator w/Ice, Security Syst Equip-Lease, Washer, Irrigation System, Generator, Range/Oven
Exterior
Exterior Feature Modern/Contemporary
Parking Features Garage - 2 Car
Pool Pool - In Ground, Screened Pool, Vinyl Liner, Owner
Utilities Available Gas
View Park Frontage, Lake View
Road Frontage Maint - Gvt.
Private Pool Yes
Building
Lot Description Kitchen - Eat In, Combo Living Rm/DiningRm, Open Floor Plan
Story Story - One, Bedroom - Split Plan
Level or Stories Story - One, Bedroom - Split Plan
Construction Status Brick 3 Sides,Stucco
Schools
Elementary Schools Astoria Park
Middle Schools Griffin
High Schools Godby
Others
HOA Fee Include Common Area
Ownership Ross/Ryan
SqFt Source Tax
Acceptable Financing Conventional, FHA, VA, Cash Only
Listing Terms Conventional, FHA, VA, Cash Only
Read Less Info
Want to know what your home might be worth? Contact us for a FREE valuation!

Our team is ready to help you sell your home for the highest possible price ASAP
Bought with Hill Spooner & Elliott Inc
"Molly's job is to find and attract mastery-based agents to the office, protect the culture, and make sure everyone is happy! "





