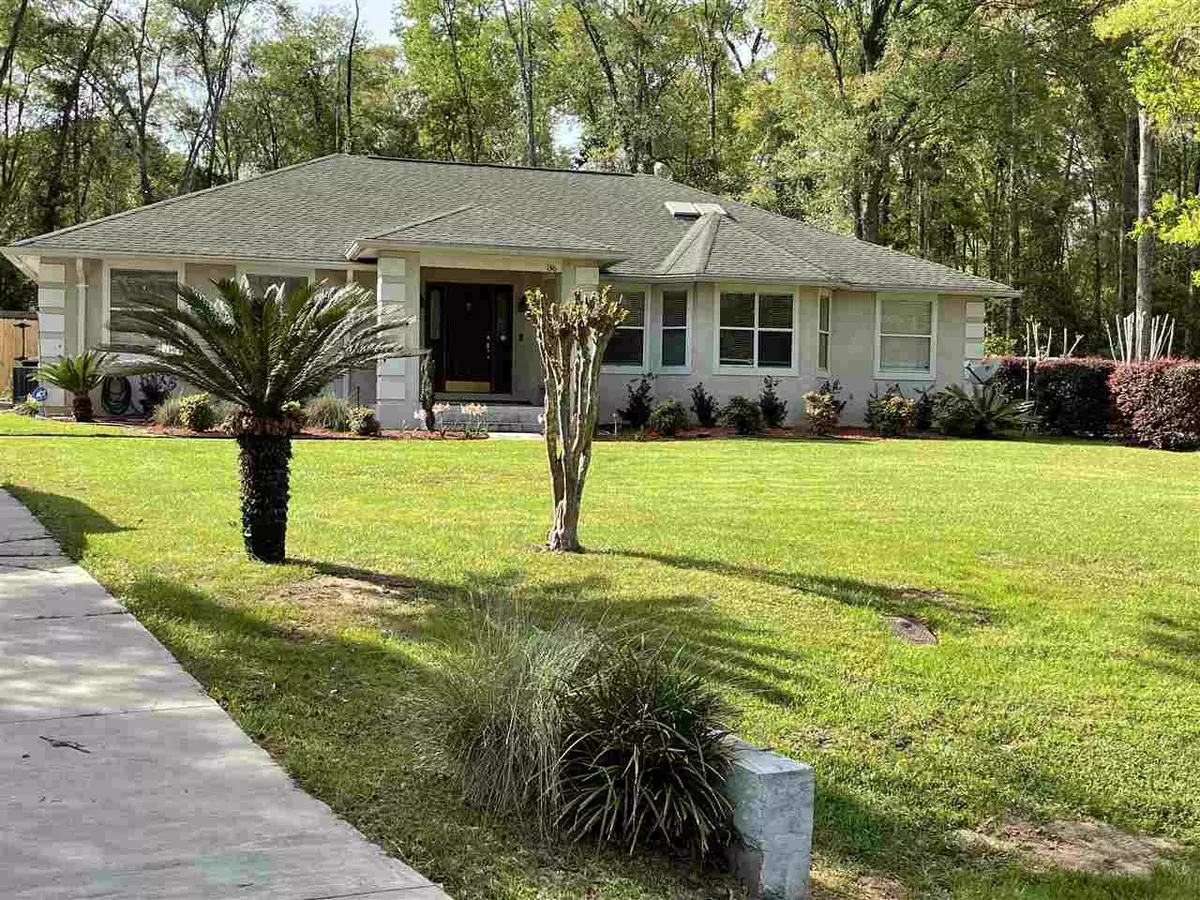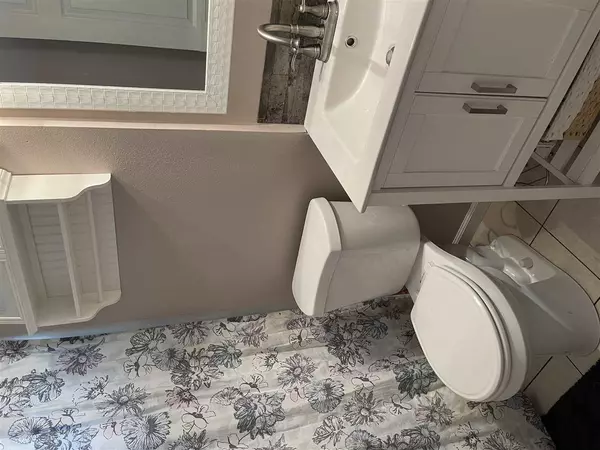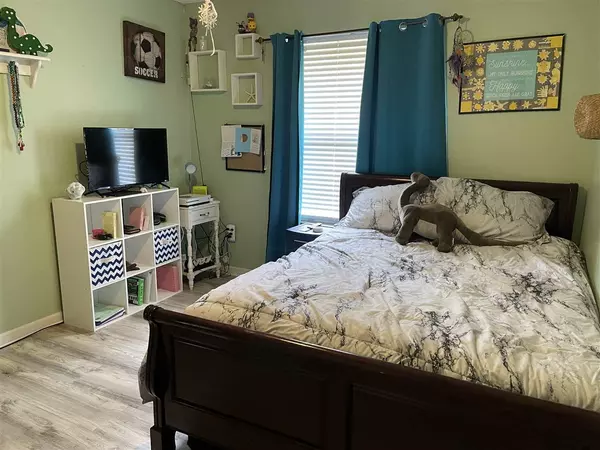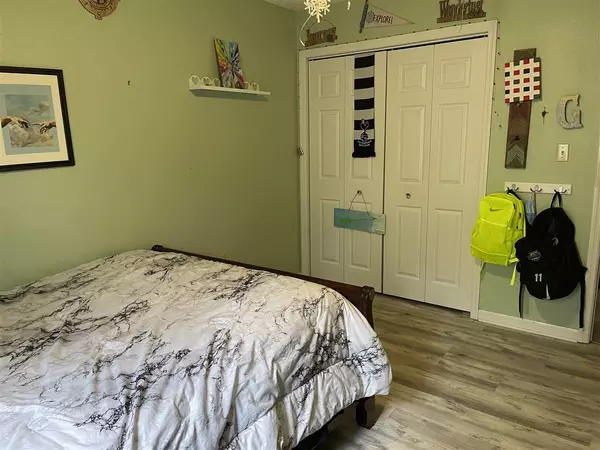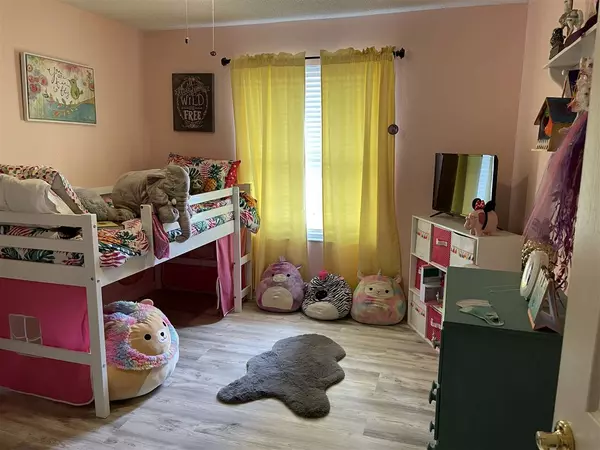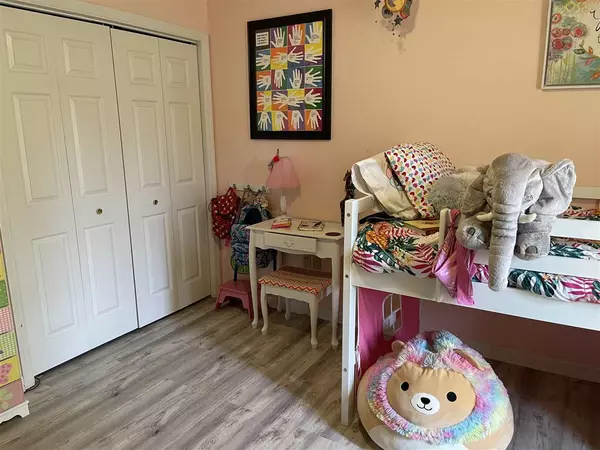$300,000
$290,000
3.4%For more information regarding the value of a property, please contact us for a free consultation.
3 Beds
2 Baths
1,775 SqFt
SOLD DATE : 05/21/2021
Key Details
Sold Price $300,000
Property Type Single Family Home
Sub Type Detached Single Family
Listing Status Sold
Purchase Type For Sale
Square Footage 1,775 sqft
Price per Sqft $169
Subdivision Avondale
MLS Listing ID 330487
Sold Date 05/21/21
Style Modern/Contemporary
Bedrooms 3
Full Baths 2
Construction Status Stucco
HOA Fees $12/ann
Year Built 1992
Lot Size 0.340 Acres
Lot Dimensions irregular lot
Property Description
*******FINAL AND BEST OFFERS ARE DUE THURSDAY 4-8-2021 BY 5PM****** Contract will be signed/accepted Friday. Use Showtime, 30-minute notice is OK GREAT INSPECTION REPORT can be provided upon request. Located in the Buck Lake area is a beautiful 3 bed 2 bath home in the Avondale subdivision. Avondale is the winner of numerous Neighborhood of the Year awards and is also situated within an excellent school zone. Enjoy more than 17 miles of multi-use trails at one of Tallahassee's most popular parks, the beautiful J.R. Alford Greenway located about a mile away. The house has a great layout with an open floorplan and spacious yard with new fence and gates. In addition are many upgrades, such as LVP flooring throughout, tile in bathrooms, LED lighting, new ceiling fans, and kitchen remodel. Open floor plan….priced to sell…Move in condition. Great inspection report! Use showing time to request to show.
Location
State FL
County Leon
Area Ne-01
Rooms
Family Room 27*20
Other Rooms Foyer, Pantry, Porch - Covered, Walk-in Closet
Master Bedroom 17*13
Bedroom 2 13*11
Bedroom 3 13*11
Bedroom 4 13*11
Bedroom 5 13*11
Living Room 13*11
Dining Room 16*11 16*11
Kitchen 18*12 18*12
Family Room 13*11
Interior
Heating Electric, Fireplace - Wood
Cooling Central, Electric, Fans - Ceiling
Flooring Tile, Vinyl Plank
Equipment Dishwasher, Refrigerator w/Ice, Stove, Range/Oven
Exterior
Exterior Feature Modern/Contemporary
Parking Features Garage - 2 Car
Utilities Available Electric
View Green Space Frontage
Road Frontage Maint - Gvt.
Private Pool No
Building
Lot Description Separate Family Room, Great Room, Separate Dining Room, Separate Living Room
Story Bedroom - Split Plan
Level or Stories Bedroom - Split Plan
Construction Status Stucco
Schools
Elementary Schools Buck Lake
Middle Schools Swift Creek
High Schools Lincoln
Others
HOA Fee Include Common Area,None
Ownership Guillermo
SqFt Source Tax
Acceptable Financing Conventional, FHA
Listing Terms Conventional, FHA
Read Less Info
Want to know what your home might be worth? Contact us for a FREE valuation!

Our team is ready to help you sell your home for the highest possible price ASAP
Bought with Coldwell Banker Hartung
"Molly's job is to find and attract mastery-based agents to the office, protect the culture, and make sure everyone is happy! "
