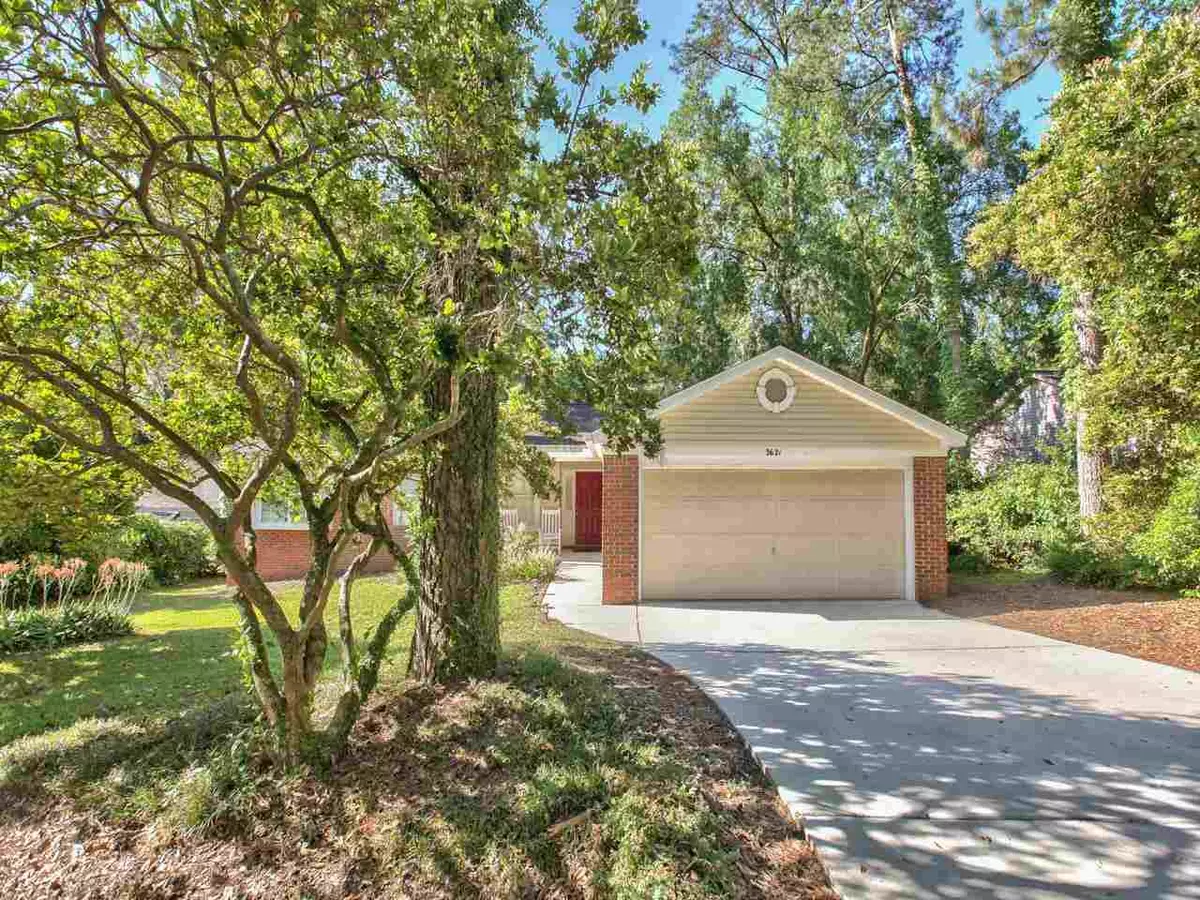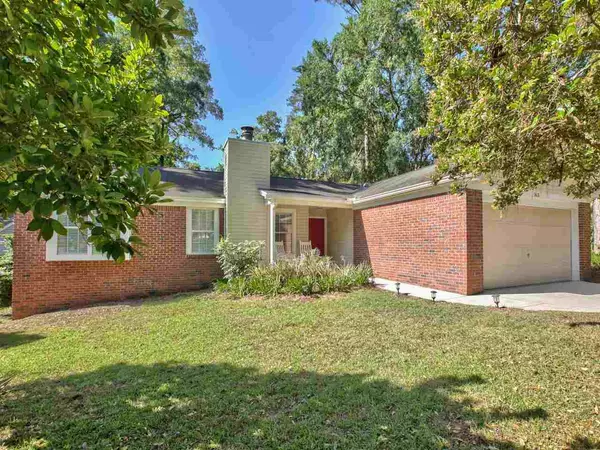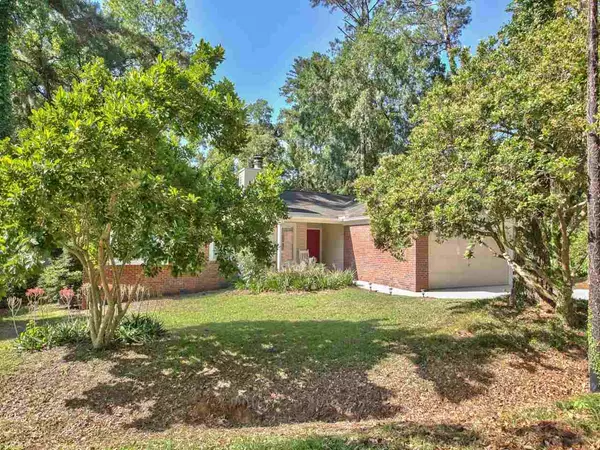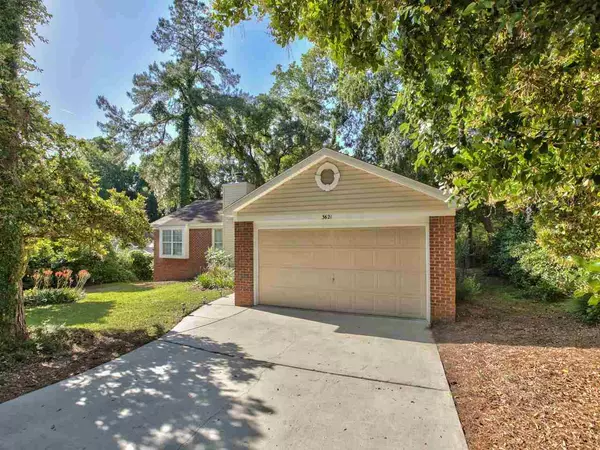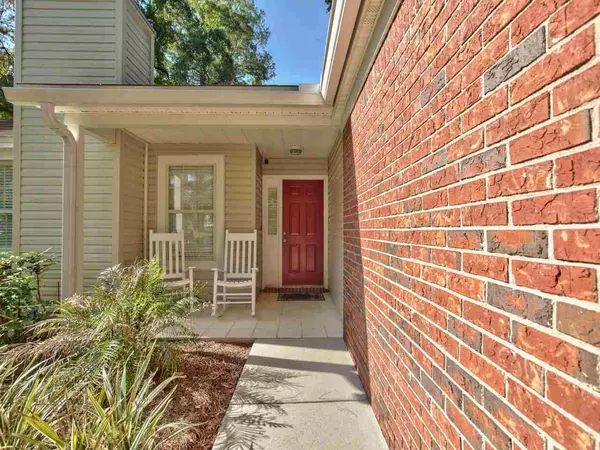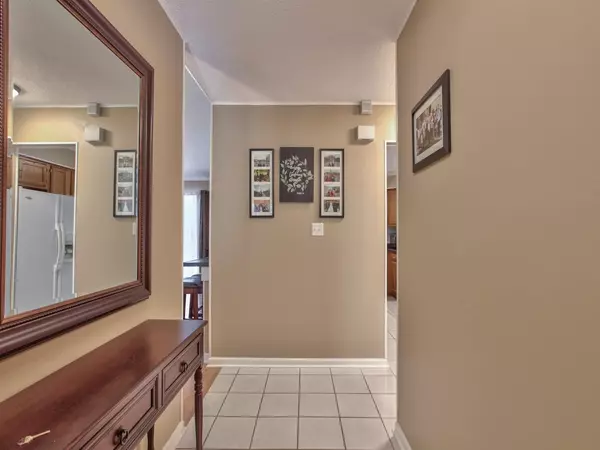$267,000
$265,000
0.8%For more information regarding the value of a property, please contact us for a free consultation.
3 Beds
2 Baths
1,609 SqFt
SOLD DATE : 06/04/2021
Key Details
Sold Price $267,000
Property Type Single Family Home
Sub Type Detached Single Family
Listing Status Sold
Purchase Type For Sale
Square Footage 1,609 sqft
Price per Sqft $165
Subdivision Centerville Trace
MLS Listing ID 332094
Sold Date 06/04/21
Style Traditional/Classical
Bedrooms 3
Full Baths 2
Construction Status Brick 1 or 2 Sides,Siding - Vinyl,Slab,Brick-Partial/Trim
HOA Fees $8/ann
Year Built 1987
Lot Size 0.320 Acres
Lot Dimensions 70x170
Property Description
Meticulously maintained move-in ready home with a great, open floor plan, vaulted ceilings, and tons of natural light. Ample back yard space too! You will love this split plan with a large kitchen and perfect setup for entertaining. Laminate and tile floors throughout (NO CARPET!). Newer roof (2010) and nearly a brand new AC (2020). Don't wait to see this one!
Location
State FL
County Leon
Area Ne-01
Rooms
Other Rooms Pantry, Utility Room - Inside, Walk-in Closet
Master Bedroom 15x12
Bedroom 2 12x11
Bedroom 3 12x11
Bedroom 4 12x11
Bedroom 5 12x11
Living Room 12x11
Dining Room 16x11 16x11
Kitchen 12x12 12x12
Family Room 12x11
Interior
Heating Central, Electric, Heat Pump
Cooling Central, Electric, Fans - Ceiling
Flooring Tile, Laminate/Pergo Type
Equipment Dishwasher, Dryer, Refrigerator w/Ice, Washer, Range/Oven
Exterior
Exterior Feature Traditional/Classical
Parking Features Garage - 2 Car
Utilities Available Electric
View None
Road Frontage Maint - Gvt., Paved
Private Pool No
Building
Lot Description Separate Dining Room, Separate Kitchen, Separate Living Room
Story Story - One, Bedroom - Split Plan
Level or Stories Story - One, Bedroom - Split Plan
Construction Status Brick 1 or 2 Sides,Siding - Vinyl,Slab,Brick-Partial/Trim
Schools
Elementary Schools Wt Moore
Middle Schools Cobb
High Schools Lincoln
Others
HOA Fee Include Common Area
Ownership Marquez
SqFt Source Tax
Acceptable Financing Conventional, FHA, VA
Listing Terms Conventional, FHA, VA
Read Less Info
Want to know what your home might be worth? Contact us for a FREE valuation!

Our team is ready to help you sell your home for the highest possible price ASAP
Bought with Keller Williams Town & Country
"Molly's job is to find and attract mastery-based agents to the office, protect the culture, and make sure everyone is happy! "
