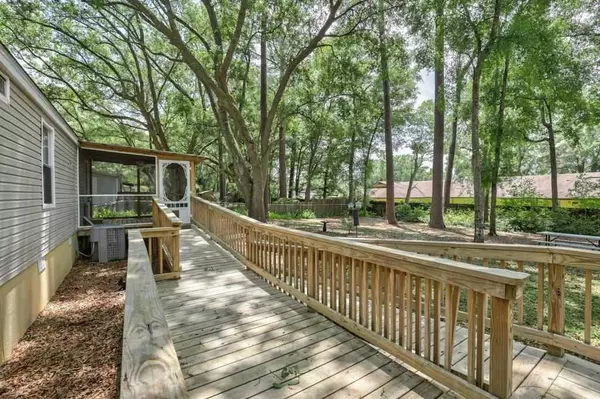$129,900
$130,000
0.1%For more information regarding the value of a property, please contact us for a free consultation.
2 Beds
2 Baths
960 SqFt
SOLD DATE : 07/26/2021
Key Details
Sold Price $129,900
Property Type Mobile Home
Sub Type Manuf/Mobile Home
Listing Status Sold
Purchase Type For Sale
Square Footage 960 sqft
Price per Sqft $135
Subdivision Plantation Estates
MLS Listing ID 332135
Sold Date 07/26/21
Style Ranch
Bedrooms 2
Full Baths 2
Construction Status Siding - Vinyl
HOA Fees $13/ann
Year Built 1986
Lot Size 0.460 Acres
Lot Dimensions 121X165X121X165
Property Description
Welcome to the nicest mobile home community in Leon County! // Located in the sought-after northeast side of town, this affordable gem is a mere 5 minutes from Publix and an I-10 exit // Freshly installed wheelchair-access ramps are great for everyone and provide and easy way for people and pets to access both the front and back yards with ease // The screened porch overlooks the large, fenced backyard // The sizable covered front porch is also great for lounging and waving to the neighbors // Inside, the spacious open living area has plenty of room to relax and also has an indoor laundry closet // A third bedroom was transformed into a huge walk in closet, and the remaining bedrooms each have a private bath and are on opposite sides of the home // Covered carport also has extra storage room
Location
State FL
County Leon
Area Ne-01
Rooms
Other Rooms Porch - Covered, Porch - Screened, Sunroom, Utility Room - Inside, Walk-in Closet
Master Bedroom 11X11
Bedroom 2 11X11
Bedroom 3 11X11
Bedroom 4 11X11
Bedroom 5 11X11
Living Room 11X11
Dining Room 11X9 11X9
Kitchen 10x8 10x8
Family Room 11X11
Interior
Heating Central, Electric
Cooling Central, Electric, Fans - Ceiling
Flooring Carpet, Laminate/Pergo Type, Sheet Vinyl
Equipment Disposal, Dryer, Refrigerator w/Ice, Washer, Stove, Range/Oven
Exterior
Exterior Feature Ranch
Parking Features Carport - 1 Car
Utilities Available Electric
View None
Road Frontage Maint - Private, Paved, Street Lights
Private Pool No
Building
Lot Description Kitchen with Bar, Combo Living Rm/DiningRm
Story Story - One, Bedroom - Split Plan
Level or Stories Story - One, Bedroom - Split Plan
Construction Status Siding - Vinyl
Schools
Elementary Schools Chaires
Middle Schools Swift Creek
High Schools Lincoln
Others
HOA Fee Include Common Area,Maintenance - Road,Street Lights
Ownership Tucker & Hancock
SqFt Source Tax
Acceptable Financing Conventional, FHA
Listing Terms Conventional, FHA
Read Less Info
Want to know what your home might be worth? Contact us for a FREE valuation!

Our team is ready to help you sell your home for the highest possible price ASAP
Bought with Fowler Revell Real Estate Co.
"Molly's job is to find and attract mastery-based agents to the office, protect the culture, and make sure everyone is happy! "





