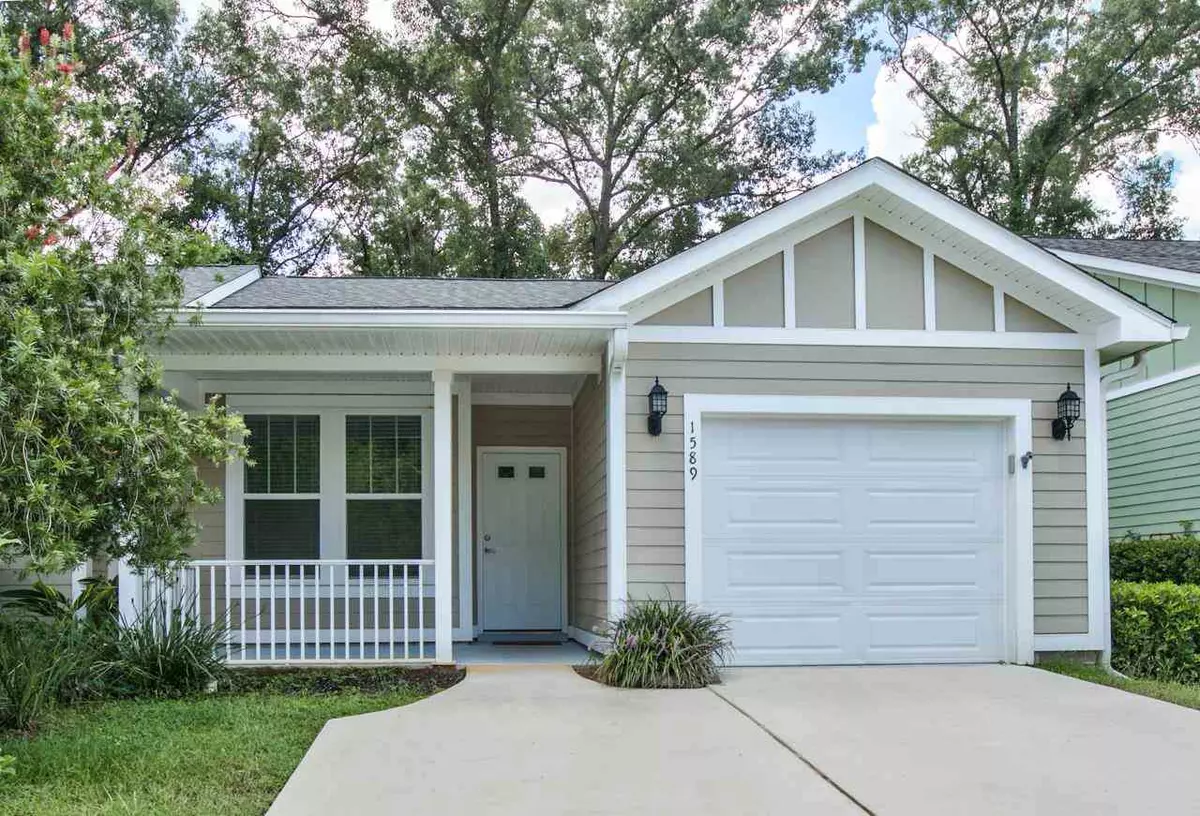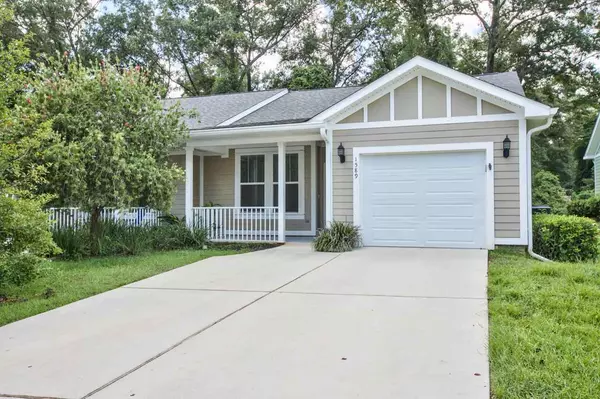$229,900
$229,900
For more information regarding the value of a property, please contact us for a free consultation.
3 Beds
2 Baths
1,414 SqFt
SOLD DATE : 06/03/2021
Key Details
Sold Price $229,900
Property Type Condo
Sub Type Condo
Listing Status Sold
Purchase Type For Sale
Square Footage 1,414 sqft
Price per Sqft $162
Subdivision Cottages Of Miccosukee Hills C
MLS Listing ID 332850
Sold Date 06/03/21
Style Craftsman
Bedrooms 3
Full Baths 2
Construction Status Siding - Fiber Cement,Slab
HOA Fees $250/ann
Year Built 2015
Lot Size 1,742 Sqft
Lot Dimensions 30x75x1.3x17x55
Property Description
This Charming Cottage makes living easy and encompasses an impressive floor plan with 3 bedrooms, 2 bathrooms, cathedral ceilings and a sleek and stylish kitchen that flows to the dining and living area. The Kitchen has granite countertops, stainless appliances and a bar for plenty of seating. The screened porch and adjacent brick patio provides a relaxing area to entertain or relax with a private backyard view. Newer waterproof Vinyl Plank flooring and custom built in cabinetry in the laundry room add to the upgrades of this home. Measurements are approximate. $250/Mo. Condo Fees Cover: the exterior of the building including roofs, dumpsters, roads, insurance, management, lawn mowing, irrigations, street lights.
Location
State FL
County Leon
Area Ne-01
Rooms
Other Rooms Foyer, Garage Enclosed, Porch - Screened, Utility Room - Inside, Walk-in Closet
Master Bedroom 13x14
Bedroom 2 10x10
Bedroom 3 10x10
Bedroom 4 10x10
Bedroom 5 10x10
Living Room 10x10
Dining Room 16x7 16x7
Kitchen 10x4 10x4
Family Room 10x10
Interior
Heating Central, Electric
Cooling Central, Electric, Fans - Ceiling
Flooring Carpet, Tile, Vinyl Plank
Equipment Dishwasher, Disposal, Microwave, Refrigerator w/Ice, Range/Oven
Exterior
Exterior Feature Craftsman
Parking Features Garage - 1 Car
Utilities Available Electric
View None
Road Frontage Maint - Private, Street Lights, Sidewalks
Private Pool No
Building
Lot Description Great Room, Kitchen with Bar, Combo Living Rm/DiningRm, Open Floor Plan
Story Story - One
Level or Stories Story - One
Construction Status Siding - Fiber Cement,Slab
Schools
Elementary Schools Wt Moore
Middle Schools Swift Creek
High Schools Lincoln
Others
HOA Fee Include Common Area,Maintenance - Exterior,Insurance,Maintenance - Road,Street Lights,Trash/Garbage,Termite Bond,Maintenance - Lawn
Ownership Snyder
SqFt Source Tax
Acceptable Financing Conventional, Cash Only
Listing Terms Conventional, Cash Only
Read Less Info
Want to know what your home might be worth? Contact us for a FREE valuation!

Our team is ready to help you sell your home for the highest possible price ASAP
Bought with Keller Williams Town & Country
"Molly's job is to find and attract mastery-based agents to the office, protect the culture, and make sure everyone is happy! "

