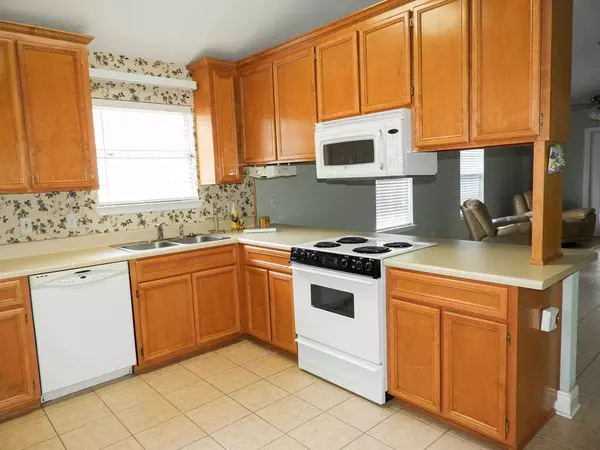$232,000
$230,000
0.9%For more information regarding the value of a property, please contact us for a free consultation.
3 Beds
2 Baths
1,246 SqFt
SOLD DATE : 07/16/2021
Key Details
Sold Price $232,000
Property Type Single Family Home
Sub Type Detached Single Family
Listing Status Sold
Purchase Type For Sale
Square Footage 1,246 sqft
Price per Sqft $186
Subdivision Weems Plantation
MLS Listing ID 333244
Sold Date 07/16/21
Style Traditional/Classical
Bedrooms 3
Full Baths 2
Construction Status Siding - Vinyl,Slab
HOA Fees $11/ann
Year Built 2000
Lot Size 4,791 Sqft
Lot Dimensions 111x41
Property Description
*CONT'G on Finan. and Insp.*On a flat lot, Ready for your own updates and priced accordingly. This lovely home has an open floor plan with vaulted ceilings, is light and bright, has 3 bedrooms and 2 bathrooms, spacious family and dining areas, a welcoming front porch, fully fenced back yard, and a screened porch ready for relaxing or entertaining. Roof 2014, Water Heater 2017. The neighborhood has its own park and play area, is within walking distance of Costco, Walmart, Publix, Tom Brown Park and lots more! It is within easy reach of I-10 and is in highly sought-after school zones. Being sold As Is with right to inspect, and offering 1-year Home Warranty up to $600. The shed is included and will need to be moved inside the fence per HOA.
Location
State FL
County Leon
Area Ne-01
Rooms
Family Room --
Other Rooms Pantry, Porch - Covered, Porch - Screened, Walk-in Closet
Master Bedroom 15x10
Bedroom 2 12x12
Bedroom 3 12x12
Bedroom 4 12x12
Bedroom 5 12x12
Living Room 12x12
Dining Room 12x7 12x7
Kitchen 12x10 12x10
Family Room 12x12
Interior
Heating Central, Electric
Cooling Central, Electric, Fans - Ceiling
Flooring Carpet, Tile
Equipment Dishwasher, Disposal, Microwave, Refrigerator w/Ice, Stove
Exterior
Exterior Feature Traditional/Classical
Parking Features Garage - 1 Car
Utilities Available Gas
View None
Road Frontage Maint - Gvt., Paved
Private Pool No
Building
Lot Description Kitchen with Bar, Combo Living Rm/DiningRm
Story Story - One, Bedroom - Split Plan
Level or Stories Story - One, Bedroom - Split Plan
Construction Status Siding - Vinyl,Slab
Schools
Elementary Schools Wt Moore
Middle Schools Swift Creek
High Schools Lincoln
Others
HOA Fee Include Common Area,Playground/Park
Ownership Griffin
SqFt Source Tax
Acceptable Financing Conventional, FHA
Listing Terms Conventional, FHA
Read Less Info
Want to know what your home might be worth? Contact us for a FREE valuation!

Our team is ready to help you sell your home for the highest possible price ASAP
Bought with Cobb Realty & Investment Compa
"Molly's job is to find and attract mastery-based agents to the office, protect the culture, and make sure everyone is happy! "





