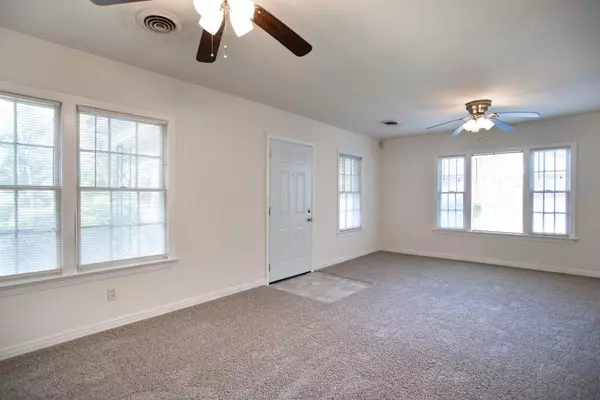$146,000
$152,000
3.9%For more information regarding the value of a property, please contact us for a free consultation.
2 Beds
1 Bath
1,044 SqFt
SOLD DATE : 11/03/2021
Key Details
Sold Price $146,000
Property Type Single Family Home
Sub Type Detached Single Family
Listing Status Sold
Purchase Type For Sale
Square Footage 1,044 sqft
Price per Sqft $139
Subdivision Indian Head Acres
MLS Listing ID 337549
Sold Date 11/03/21
Style Cottage
Bedrooms 2
Full Baths 1
Construction Status Brick 4 Sides
Year Built 1949
Lot Size 0.610 Acres
Lot Dimensions 105x252x105x252
Property Description
Circa 1949. All Brick Vintage Home on Beautiful Park-like Grounds. Lots of Windows and Natural Light. New Carpet. New Interior Paint. Large Private Screened Porch is Perfect to Enjoy Tranquil Mornings or Early Evenings. Large 2-Car Carport & Outdoor Utility Room. Flat Roof Replaced in 2017. Main Roof Installed 2004. HVAC Replaced in 2010. This Cozy Home Has Great Potential. Needs Some Work & TLC. Close to Universities, State Offices, Restaurants & Retail. Selling As Is with Right to Inspect.
Location
State FL
County Leon
Area Se-03
Rooms
Family Room --
Other Rooms Porch - Screened, Utility Room - Outside
Master Bedroom 15x10
Bedroom 2 12x10
Bedroom 3 12x10
Bedroom 4 12x10
Bedroom 5 12x10
Living Room 12x10
Dining Room 12x8 12x8
Kitchen 12x7 12x7
Family Room 12x10
Interior
Heating Central, Electric, Natural Gas
Cooling Central, Electric, Fans - Ceiling
Flooring Carpet, Tile, Sheet Vinyl
Equipment Refrigerator, Range/Oven
Exterior
Exterior Feature Cottage
Parking Features Carport - 2 Car
Utilities Available Gas
View None
Road Frontage Paved, Street Lights
Private Pool No
Building
Lot Description Separate Dining Room, Separate Kitchen, Separate Living Room
Story Story - One
Level or Stories Story - One
Construction Status Brick 4 Sides
Schools
Elementary Schools Hartsfield
Middle Schools Fairview
High Schools Rickards
Others
Ownership Sheally Margot W Life Est
SqFt Source Tax
Acceptable Financing Conventional, 203K/Renovation, Cash Only
Listing Terms Conventional, 203K/Renovation, Cash Only
Read Less Info
Want to know what your home might be worth? Contact us for a FREE valuation!

Our team is ready to help you sell your home for the highest possible price ASAP
Bought with Ketcham Realty Group, Inc.
"Molly's job is to find and attract mastery-based agents to the office, protect the culture, and make sure everyone is happy! "





