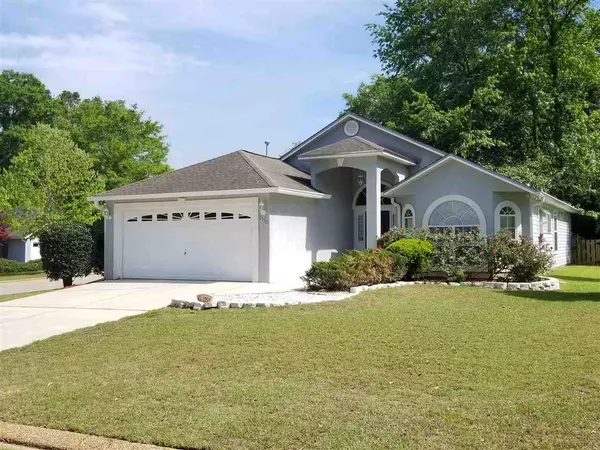$225,000
$215,000
4.7%For more information regarding the value of a property, please contact us for a free consultation.
3 Beds
2 Baths
1,307 SqFt
SOLD DATE : 06/11/2020
Key Details
Sold Price $225,000
Property Type Single Family Home
Sub Type Detached Single Family
Listing Status Sold
Purchase Type For Sale
Square Footage 1,307 sqft
Price per Sqft $172
Subdivision Glen At Golden Eagle
MLS Listing ID 317702
Sold Date 06/11/20
Style Traditional
Bedrooms 3
Full Baths 2
Construction Status Siding - Vinyl,Stucco,Slab
HOA Fees $10/ann
Year Built 1998
Lot Size 7,840 Sqft
Lot Dimensions 81x107x50x134
Property Description
Don't miss this beautiful and well maintained 3 bedroom 2 bathroom home in the highly desired Glen at Golden Eagle! It boasts airy vaulted ceilings in the living area, has a walk in closet in the master suite as well as a partitioned bathroom, is equipped with stainless steel whirlpool appliances in kitchen, and offers a split floor plan for some added quiet. The backdoor leads out to a tremendous screened in patio area overlooking a shady fenced in backyard which are great for dinners outside and get togethers. This house sits quietly on a corner lot providing extra parking, reduced traffic, and no neighbors on 1 side. Additionally, there is no house directly to the rear so it allowing more privacy on 2 ends! Check out the attached letter from the seller for more info on some of what they've loved about the neighborhood.
Location
State FL
County Leon
Area Ne-01
Rooms
Other Rooms Pantry, Sunroom, Utility Room - Inside, Walk in Closet
Master Bedroom 16x12
Bedroom 2 11x10
Bedroom 3 11x10
Bedroom 4 11x10
Bedroom 5 11x10
Living Room 11x10
Dining Room - -
Kitchen 16x13 16x13
Family Room 11x10
Interior
Heating Central, Electric, Fireplace - Gas, Heat Pump
Cooling Central, Electric, Fans - Ceiling, Heat Pump
Flooring Carpet
Equipment Dishwasher, Disposal, Dryer, Oven(s), Refrigerator w/ice, Washer, Stove
Exterior
Exterior Feature Traditional
Parking Features Garage - 2 Car
Utilities Available Gas
View None
Road Frontage Curb & Gutters, Maint - Gvt., Paved, Street Lights
Private Pool No
Building
Lot Description Kitchen - Eat In
Story Story - One, Bedroom - Split Plan
Water Talquin
Level or Stories Story - One, Bedroom - Split Plan
Construction Status Siding - Vinyl,Stucco,Slab
Schools
Elementary Schools Killearn Lakes
Middle Schools Deerlake
High Schools Chiles
Others
Ownership Samples
SqFt Source Other
Acceptable Financing Conventional, FHA, VA, USDA/RD
Listing Terms Conventional, FHA, VA, USDA/RD
Read Less Info
Want to know what your home might be worth? Contact us for a FREE valuation!

Our team is ready to help you sell your home for the highest possible price ASAP
Bought with Coldwell Banker Hartung
"Molly's job is to find and attract mastery-based agents to the office, protect the culture, and make sure everyone is happy! "





