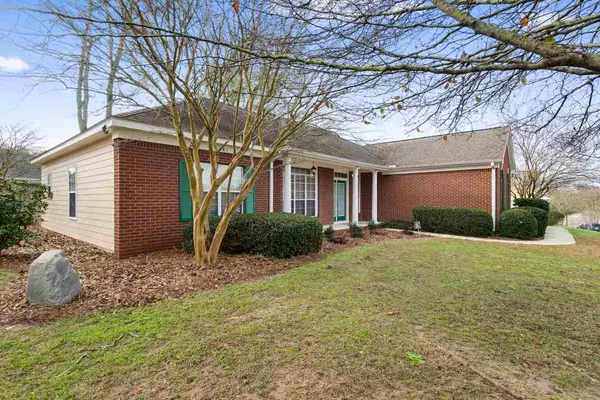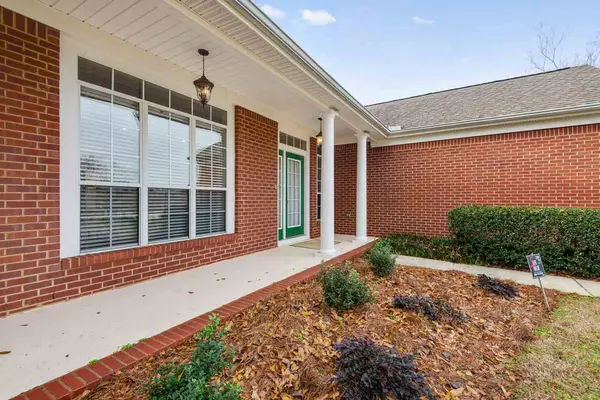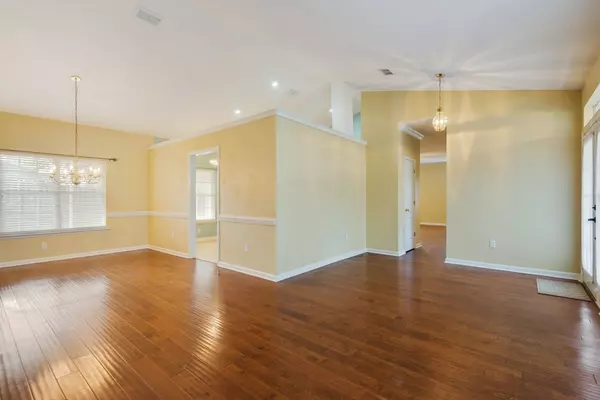$309,000
$318,000
2.8%For more information regarding the value of a property, please contact us for a free consultation.
4 Beds
3 Baths
2,138 SqFt
SOLD DATE : 04/09/2020
Key Details
Sold Price $309,000
Property Type Single Family Home
Sub Type Detached Single Family
Listing Status Sold
Purchase Type For Sale
Square Footage 2,138 sqft
Price per Sqft $144
Subdivision Easton Glen
MLS Listing ID 315614
Sold Date 04/09/20
Style Ranch,Traditional
Bedrooms 4
Full Baths 2
Half Baths 1
Construction Status Brick 1 or 2 Sides,Siding - Fiber Cement
HOA Fees $11/ann
Year Built 2000
Lot Size 0.350 Acres
Lot Dimensions 207x19x123x194
Property Description
Contingent on Inspections and Financing. First time on market. Well maintained one-owner one-story home on huge lot. Small fenced area off screened porch. Large lot provides privacy. See survey in assc docs. 4BR/2.5Baths, split plan, vaulted ceilings, irrigation system, security sys w/cameras, screened porch, privacy fenced yard & hardwood floors in living areas, dropped ceiling in eat-in kitchen/great room with gas FP and beautifully designed mosaic front. Gas hot water heater, built-in bookshelves, linen closets, front porch awaiting rocking chairs. 2-car garage (handicap ramp inside garage). Separate Shed. Walkable neighborhood close to A-rated schools, Alford Greenway/Park, and near public library, shopping at Costco, new movie theater, restaurants, and easy access to I-10
Location
State FL
County Leon
Area Ne-01
Rooms
Family Room 19x14
Other Rooms Foyer, Porch - Covered, Porch - Screened, Utility Room - Inside, Walk in Closet
Master Bedroom 14x14
Bedroom 2 11x10
Bedroom 3 11x10
Bedroom 4 11x10
Bedroom 5 11x10
Living Room 11x10
Dining Room 14x10 14x10
Kitchen 14x14 14x14
Family Room 11x10
Interior
Heating Central, Electric, Fireplace - Gas
Cooling Central, Electric, Fans - Ceiling
Flooring Carpet, Hardwood, Ceramic/Clay
Equipment Central Vacuum, Dishwasher, Disposal, Microwave, Oven(s), Refrigerator w/ice, Security Syst Equip-Owned, Irrigation System, Stove
Exterior
Exterior Feature Ranch, Traditional
Parking Features Garage - 2 Car
Utilities Available Gas
View None
Road Frontage Curb & Gutters, Maint - Gvt., Paved, Street Lights, Sidewalks
Private Pool No
Building
Lot Description Separate Family Room, Kitchen - Eat In, Combo Living Rm/DiningRm
Story Story - One, Bedroom - Split Plan
Water City
Level or Stories Story - One, Bedroom - Split Plan
Construction Status Brick 1 or 2 Sides,Siding - Fiber Cement
Schools
Elementary Schools Buck Lake
Middle Schools Swift Creek
High Schools Lincoln
Others
HOA Fee Include Common Area
Ownership J.P. McCroan, Sr.
SqFt Source Tax
Acceptable Financing Conventional
Listing Terms Conventional
Read Less Info
Want to know what your home might be worth? Contact us for a FREE valuation!

Our team is ready to help you sell your home for the highest possible price ASAP
Bought with Keller Williams Town & Country
"Molly's job is to find and attract mastery-based agents to the office, protect the culture, and make sure everyone is happy! "





