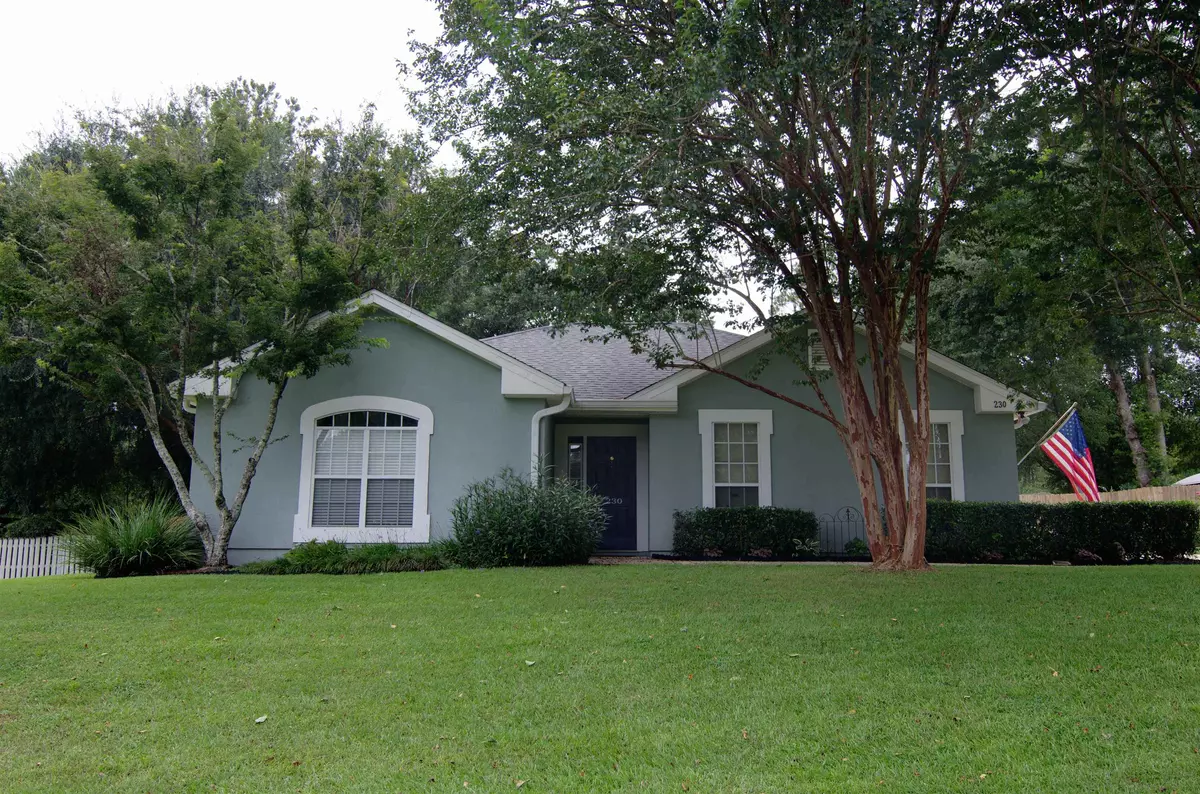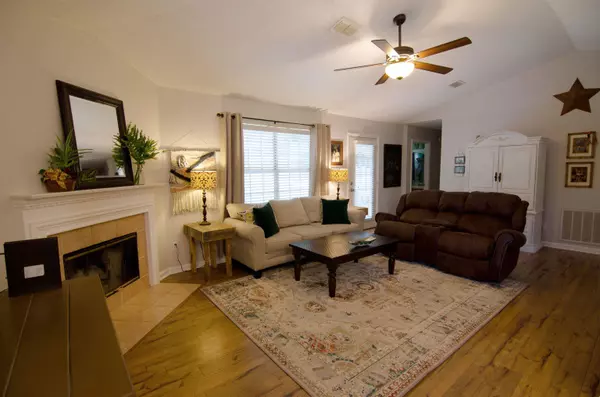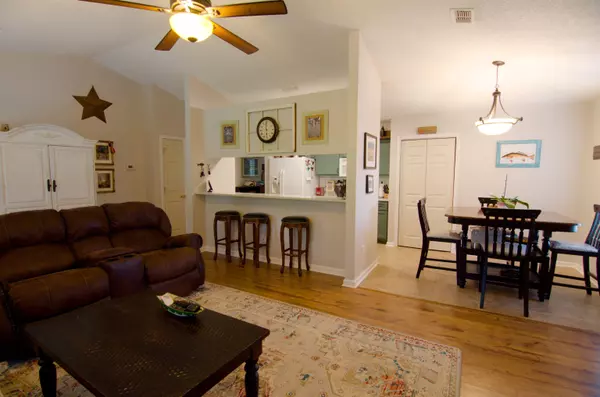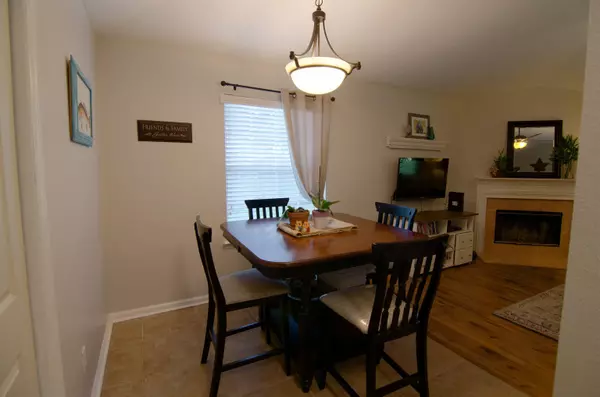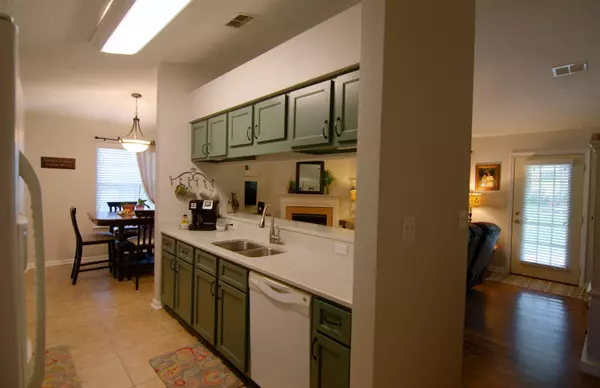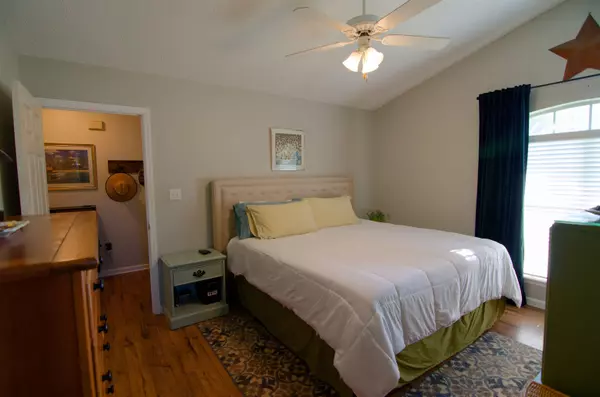$245,000
$240,000
2.1%For more information regarding the value of a property, please contact us for a free consultation.
3 Beds
2 Baths
1,220 SqFt
SOLD DATE : 09/15/2021
Key Details
Sold Price $245,000
Property Type Single Family Home
Sub Type Detached Single Family
Listing Status Sold
Purchase Type For Sale
Square Footage 1,220 sqft
Price per Sqft $200
Subdivision Ashford Glen
MLS Listing ID 336213
Sold Date 09/15/21
Style Traditional/Classical
Bedrooms 3
Full Baths 2
Construction Status Siding - Fiber Cement,Stucco
HOA Fees $15/ann
Year Built 1996
Lot Size 0.390 Acres
Lot Dimensions 188x100x188x100
Property Description
Showings begin on 8.19.2021. Beautifully maintained 3 Bedroom, 2 Bath home located in a quiet neighborhood off Bucklake Road. Kitchen has a bar that overlooks the living area with a woodburning fireplace. The living area opens to a covered porch perfect for entertaining. The spacious backyard has a 24x24 barn with electricity. Perfect for storing a boat and completing those projects that need more elbow room. Roof 2012, HVAC 2017 Being sold "As-Is" with right to inspect. 8 hour notice please.
Location
State FL
County Leon
Area Ne-01
Rooms
Family Room 22x13
Other Rooms Foyer, Porch - Covered
Master Bedroom 14x11
Bedroom 2 11x10
Bedroom 3 11x10
Bedroom 4 11x10
Bedroom 5 11x10
Living Room 11x10
Dining Room 9x8 9x8
Kitchen 10x7 10x7
Family Room 11x10
Interior
Heating Central, Electric, Fireplace - Wood
Cooling Central, Electric, Fans - Ceiling
Flooring Tile, Laminate/Pergo Type
Equipment Dishwasher, Disposal, Microwave, Refrigerator w/Ice, Range/Oven
Exterior
Exterior Feature Traditional/Classical
Parking Features Carport - 2 Car
Utilities Available Electric
View None
Road Frontage Paved
Private Pool No
Building
Lot Description Combo Family Rm/DiningRm, Kitchen with Bar, Separate Kitchen
Story Story - One
Level or Stories Story - One
Construction Status Siding - Fiber Cement,Stucco
Schools
Elementary Schools Chaires
Middle Schools Swift Creek
High Schools Lincoln
Others
HOA Fee Include None
Ownership COLLINS MICHAEL; COLLINS
SqFt Source Tax
Acceptable Financing Conventional, FHA, VA, Cash Only
Listing Terms Conventional, FHA, VA, Cash Only
Read Less Info
Want to know what your home might be worth? Contact us for a FREE valuation!

Our team is ready to help you sell your home for the highest possible price ASAP
Bought with Keller Williams Town & Country
"Molly's job is to find and attract mastery-based agents to the office, protect the culture, and make sure everyone is happy! "
