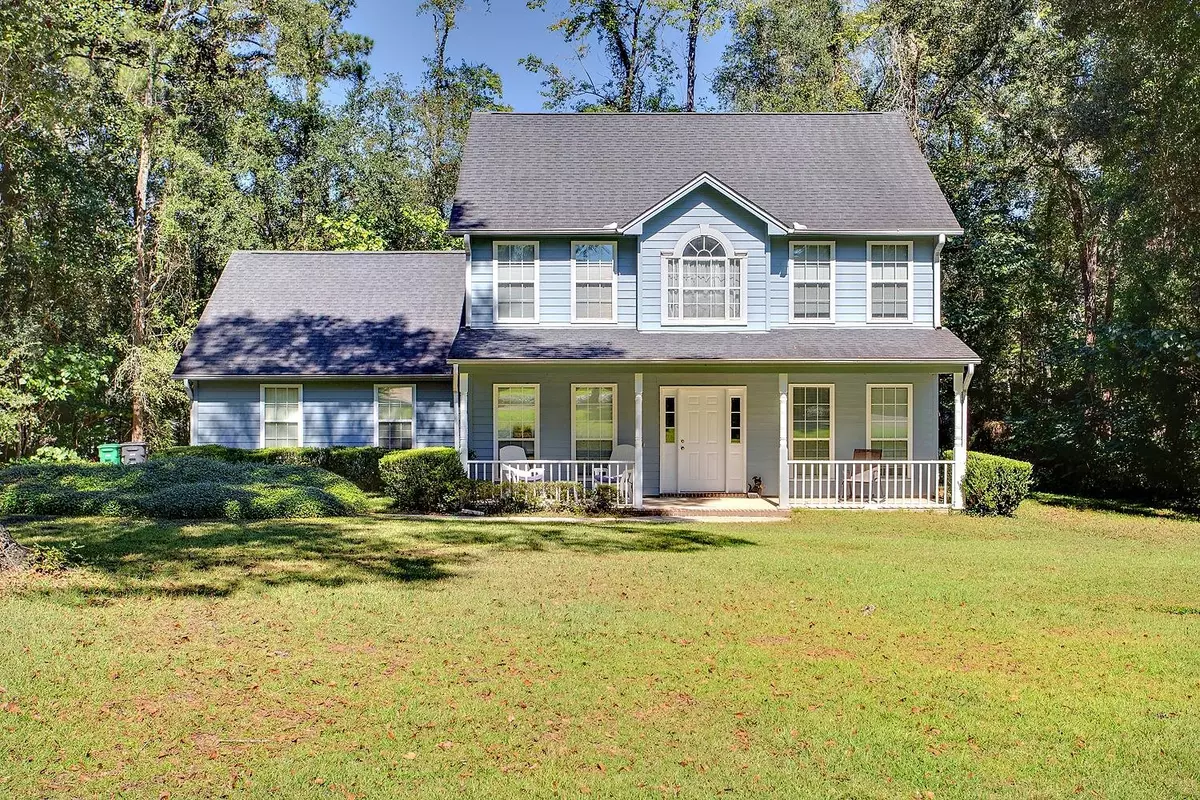$281,000
$275,000
2.2%For more information regarding the value of a property, please contact us for a free consultation.
3 Beds
3 Baths
1,920 SqFt
SOLD DATE : 01/17/2022
Key Details
Sold Price $281,000
Property Type Single Family Home
Sub Type Detached Single Family
Listing Status Sold
Purchase Type For Sale
Square Footage 1,920 sqft
Price per Sqft $146
Subdivision Avondale
MLS Listing ID 338589
Sold Date 01/17/22
Style Traditional/Classical
Bedrooms 3
Full Baths 2
Half Baths 1
Construction Status Siding - Fiber Cement,Slab
HOA Fees $12/ann
Year Built 1992
Lot Size 0.500 Acres
Lot Dimensions 152x124x162x142
Property Description
Awesome NE family home in the sought after Avondale neighborhood- all on a quiet cul-de-sac! After 28 years of living in their home, retired seniors have decided to downsize and relocate to be near children and grandchildren. Beautifully maintained 3/2 with office and oversized 2 car garage. New Roof and Septic Drain Field in 2014, New A/C 2017, New Washer & Dryer 2019, and New Refrigerator 2020! All rooms are great size, master bedroom has a walk in closet, shower and soaking tub. Enjoy your morning coffee from the private back deck or covered front porch and watch deer and wild turkey pass by! You won't want to miss this house at this price! Perfect opportunity to bring your personal touch to refresh and modernize this lovely home.
Location
State FL
County Leon
Area Ne-01
Rooms
Family Room 16x14
Other Rooms Pantry, Porch - Covered, Study/Office, Utility Room - Inside, Walk-in Closet
Master Bedroom 13x12
Bedroom 2 10x10
Bedroom 3 10x10
Bedroom 4 10x10
Bedroom 5 10x10
Living Room 10x10
Dining Room 10x10 10x10
Kitchen 10x10 10x10
Family Room 10x10
Interior
Heating Central, Electric, Fireplace - Wood
Cooling Central, Electric, Fans - Ceiling
Flooring Carpet, Sheet Vinyl
Equipment Dishwasher, Dryer, Microwave, Refrigerator, Washer, Range/Oven
Exterior
Exterior Feature Traditional/Classical
Parking Features Carport - 2 Car
Utilities Available Electric
View None
Road Frontage Paved
Private Pool No
Building
Lot Description Kitchen with Bar, Kitchen - Eat In, Combo Living Rm/DiningRm
Story Story - Two MBR Up
Level or Stories Story - Two MBR Up
Construction Status Siding - Fiber Cement,Slab
Schools
Elementary Schools Buck Lake
Middle Schools Swift Creek
High Schools Lincoln
Others
HOA Fee Include Common Area
Ownership Boles
SqFt Source Tax
Acceptable Financing Conventional, FHA, VA, Cash Only
Listing Terms Conventional, FHA, VA, Cash Only
Read Less Info
Want to know what your home might be worth? Contact us for a FREE valuation!

Our team is ready to help you sell your home for the highest possible price ASAP
Bought with The Naumann Group Real Estate
"Molly's job is to find and attract mastery-based agents to the office, protect the culture, and make sure everyone is happy! "





