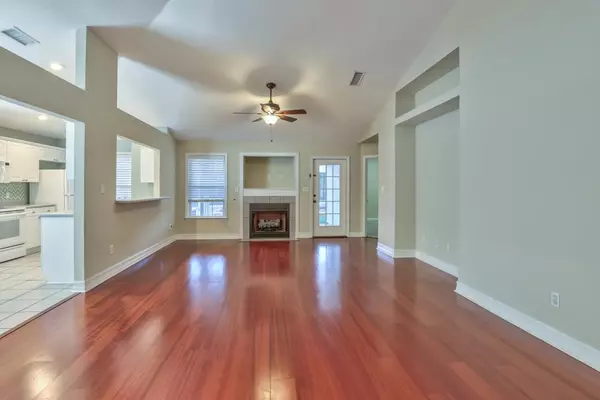$284,000
$275,000
3.3%For more information regarding the value of a property, please contact us for a free consultation.
3 Beds
2 Baths
1,502 SqFt
SOLD DATE : 11/19/2021
Key Details
Sold Price $284,000
Property Type Single Family Home
Sub Type Detached Single Family
Listing Status Sold
Purchase Type For Sale
Square Footage 1,502 sqft
Price per Sqft $189
Subdivision Glen At Golden Eagle Phase Ii
MLS Listing ID 339171
Sold Date 11/19/21
Style Traditional/Classical
Bedrooms 3
Full Baths 2
Construction Status Brick 1 or 2 Sides,Siding - Fiber Cement,Other,Slab,Brick-Partial/Trim
HOA Fees $10/ann
Year Built 2003
Lot Size 5,227 Sqft
Lot Dimensions 52x99x50x113
Property Description
AT LONG LAST ... YOUR SEARCH FOR HOME STOPS HERE!!! As soon as you step inside 2465 Heathrow Dr., you'll KNOW it's "the one!" This beautiful & extremely well-maintained single-story home is open, light, bright, & features soaring ceilings, engineered wood flooring, a split floorplan, eat-in kitchen, gas fireplace, 2016 HVAC, & a spacious 2-car garage. Now that the temperatures are cooler, you'll really enjoy relaxing on the 12x15 screened porch that overlooks a lovely/privacy-fenced back yard, AND the lot is adjacent to HOA greenspace, so the property feels more spacious & private than other lots in the subdivision. The Glen at Golden Eagle is located within the popular (NE) Killearn Lakes subdivision, which is known for school zoning, community parks & lakes, walking/biking paths, & proximity to dining, grocery shopping, specialty stores & more! Welcome Home!
Location
State FL
County Leon
Area Ne-01
Rooms
Other Rooms Pantry, Porch - Covered, Porch - Screened, Utility Room - Inside, Walk-in Closet
Master Bedroom 13x14
Bedroom 2 11x10
Bedroom 3 11x10
Bedroom 4 11x10
Bedroom 5 11x10
Living Room 11x10
Dining Room 15x11 15x11
Kitchen 9x21 9x21
Family Room 11x10
Interior
Heating Central, Electric, Fireplace - Gas, Heat Pump
Cooling Central, Electric, Fans - Ceiling
Flooring Carpet, Tile, Engineered Wood
Equipment Dishwasher, Disposal, Microwave, Refrigerator, Stove
Exterior
Exterior Feature Traditional/Classical
Parking Features Garage - 2 Car
Utilities Available Gas
View Green Space Frontage
Road Frontage Curb & Gutters, Maint - Gvt., Paved
Private Pool No
Building
Lot Description Kitchen with Bar, Kitchen - Eat In, Combo Living Rm/DiningRm, Open Floor Plan
Story Story - One
Level or Stories Story - One
Construction Status Brick 1 or 2 Sides,Siding - Fiber Cement,Other,Slab,Brick-Partial/Trim
Schools
Elementary Schools Killearn Lakes
Middle Schools Deerlake
High Schools Chiles
Others
HOA Fee Include Common Area,Playground/Park
Ownership Wunderlich & Tipton
SqFt Source Tax
Acceptable Financing Conventional, FHA
Listing Terms Conventional, FHA
Read Less Info
Want to know what your home might be worth? Contact us for a FREE valuation!

Our team is ready to help you sell your home for the highest possible price ASAP
Bought with Keller Williams Town & Country
"Molly's job is to find and attract mastery-based agents to the office, protect the culture, and make sure everyone is happy! "





