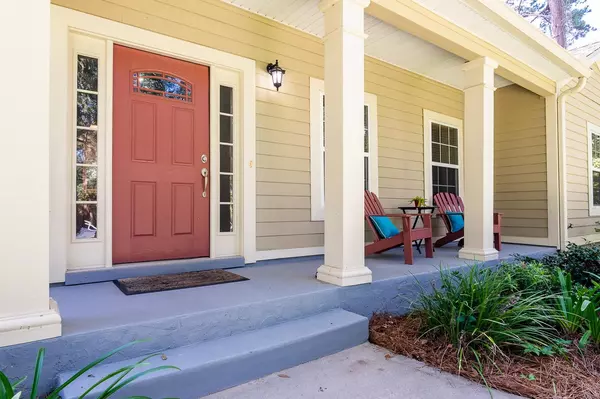$435,000
$435,000
For more information regarding the value of a property, please contact us for a free consultation.
3 Beds
2 Baths
1,909 SqFt
SOLD DATE : 11/18/2022
Key Details
Sold Price $435,000
Property Type Single Family Home
Sub Type Detached Single Family
Listing Status Sold
Purchase Type For Sale
Square Footage 1,909 sqft
Price per Sqft $227
Subdivision Betton Hills
MLS Listing ID 350976
Sold Date 11/18/22
Style Traditional/Classical
Bedrooms 3
Full Baths 2
Construction Status Concrete Block,Siding - Fiber Cement,Construction - Renovation
Year Built 1958
Lot Size 0.520 Acres
Lot Dimensions 168x93x129x99x103
Property Description
This Betton Hills home can be yours! Greet the neighbors from the inviting front porch. Enjoy the gorgeous Brazilian Koa wood floors and spacious living. The rooms flow for entertaining, the split bedroom plan provides privacy, and French doors offer an office retreat. Fully Solar Powered Home: solar panels; solar water heater with back up batteries; and net metering. Geothermal Heat Pump. Hurricane Resistant Insulated Concrete Form Construction. Aging in Place features. Comfortable living with conservation and elegance in mind. Come see it today! (Measurements are approximate.)
Location
State FL
County Leon
Area Ne-01
Rooms
Family Room 22x17
Other Rooms Study/Office, Utility Room - Inside, Walk-in Closet
Master Bedroom 14x17
Bedroom 2 12x12
Bedroom 3 12x12
Bedroom 4 12x12
Bedroom 5 12x12
Living Room 12x12
Dining Room 10x12 10x12
Kitchen 12x10 12x10
Family Room 12x12
Interior
Heating Central, Electric, Fireplace - Wood, Heat Pump, Solar
Cooling Central, Electric, Fans - Ceiling, Heat Pump, Solar
Flooring Tile, Engineered Wood
Equipment Dryer, Microwave, Refrigerator w/Ice, Washer, Range/Oven
Exterior
Exterior Feature Traditional/Classical
Parking Features Garage - 2 Car
Utilities Available Electric, Solar
View None
Road Frontage Curb & Gutters, Maint - Gvt., Paved
Private Pool No
Building
Lot Description Kitchen with Bar, Separate Dining Room, Separate Kitchen, Open Floor Plan
Story Story - One, Bedroom - Split Plan
Level or Stories Story - One, Bedroom - Split Plan
Construction Status Concrete Block,Siding - Fiber Cement,Construction - Renovation
Schools
Elementary Schools Sullivan
Middle Schools Cobb
High Schools Leon
Others
Ownership Braunagel
SqFt Source Tax
Acceptable Financing Conventional, FHA, VA, Cash Only
Listing Terms Conventional, FHA, VA, Cash Only
Read Less Info
Want to know what your home might be worth? Contact us for a FREE valuation!

Our team is ready to help you sell your home for the highest possible price ASAP
Bought with Bert Pope & Associates LLC
"Molly's job is to find and attract mastery-based agents to the office, protect the culture, and make sure everyone is happy! "





