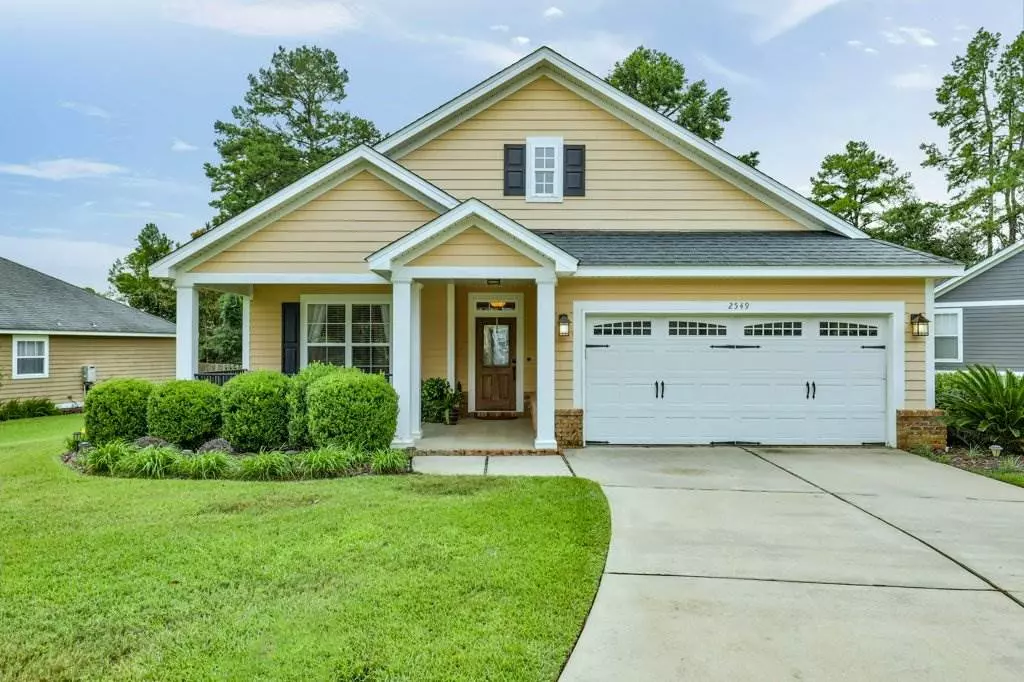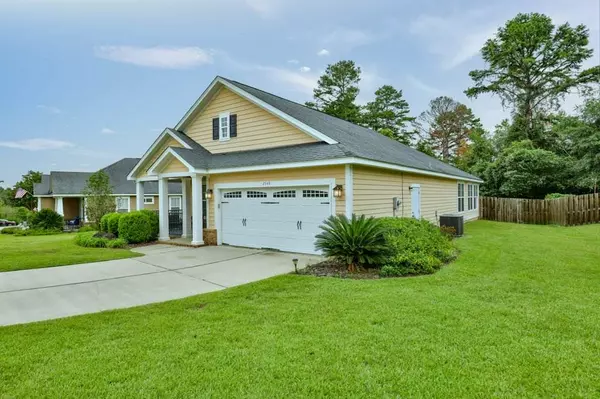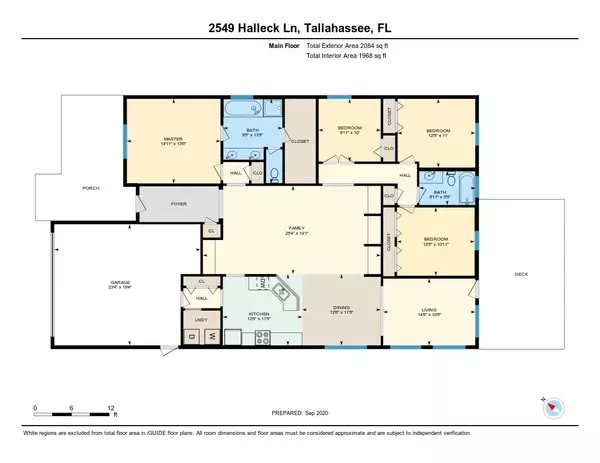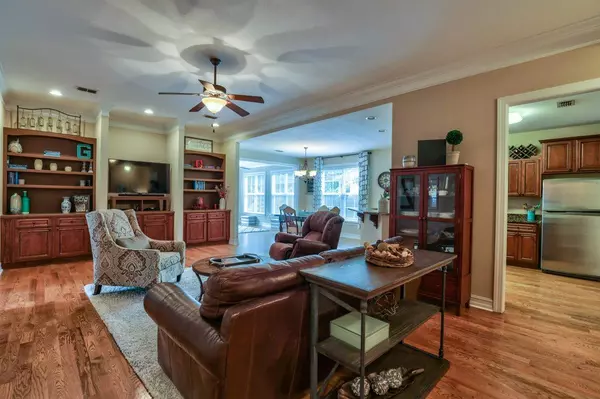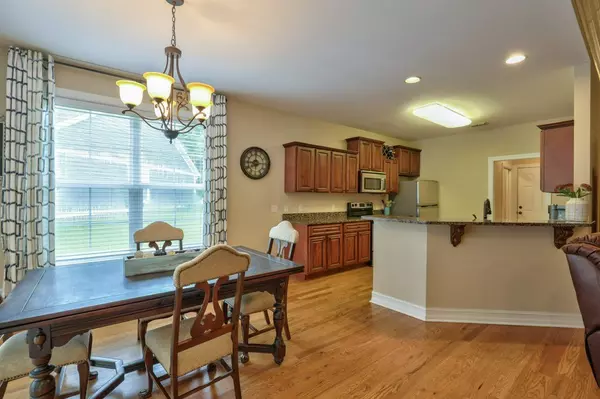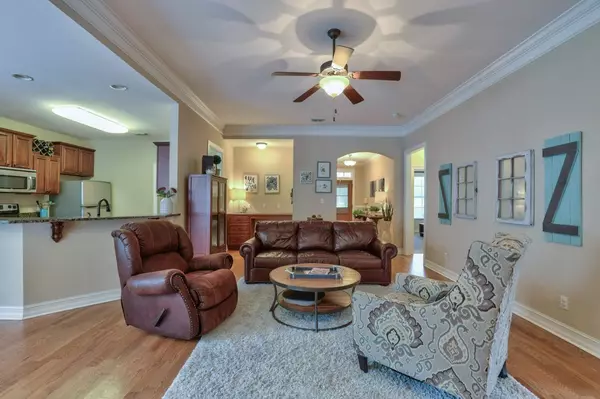$370,000
$369,900
For more information regarding the value of a property, please contact us for a free consultation.
4 Beds
2 Baths
2,068 SqFt
SOLD DATE : 12/14/2020
Key Details
Sold Price $370,000
Property Type Single Family Home
Sub Type Detached Single Family
Listing Status Sold
Purchase Type For Sale
Square Footage 2,068 sqft
Price per Sqft $178
Subdivision Bull Run Unit I Ii Iii Iv & V
MLS Listing ID 325156
Sold Date 12/14/20
Style Traditional
Bedrooms 4
Full Baths 2
Construction Status Siding - Fiber Cement
HOA Fees $23/ann
Year Built 2008
Lot Size 10,890 Sqft
Lot Dimensions 109X135X54X135
Property Description
Hilltop cul-de-sac house with oversized yard in wildly popular Bull Run // Walk to Starbucks and other restaurants in the Kerry Forest corridor // Four bedrooms PLUS a sunroom allow for a fantastically flexible floor plan // Handy countertop-based buffet/workspace/drop zone in living/kitchen area // Formal entry foyer with decorative millwork // Well-appointed kitchen has real wood cabinets, granite countertops, double-sized pantry, bar seating and is open to dining, living and sunroom // Master suite is conveniently towards the front with comfort-height his/hers sinks, trey ceiling, BIG walk in closet, plus a sizable shower and garden tub // Gorgeous real wood built-ins with shelves, counters and cabinets allow the living area to stay neat and organized // Take in the private backyard that backs to green space from large lounging deck and bask in the natural light of the sunroom // Real hardwood floors throughout living spaces mixed with high ceilings create a comfortable, yet elegant atmosphere // Wave to the neighbors enjoying the sidewalks of the neighborhood from the huge covered front porch
Location
State FL
County Leon
Area Ne-01
Rooms
Family Room 28X14
Other Rooms Foyer, Pantry, Porch - Covered, Study/Office, Sunroom, Utility Room - Inside, Walk in Closet
Master Bedroom 14X13
Bedroom 2 12X11
Bedroom 3 12X11
Bedroom 4 12X11
Bedroom 5 12X11
Living Room 12X11
Dining Room 12X11 12X11
Kitchen 12X11 12X11
Family Room 12X11
Interior
Heating Central, Electric
Cooling Central, Electric, Fans - Ceiling
Equipment Dishwasher, Disposal, Microwave, Oven(s), Refrigerator, Irrigation System, Stove
Exterior
Exterior Feature Traditional
Parking Features Garage - 2 Car
Utilities Available Electric
View Green Space Frontage
Road Frontage Curb & Gutters, Maint - Gvt., Paved, Street Lights, Sidewalks
Private Pool No
Building
Lot Description Kitchen with Bar, Kitchen - Eat In, Separate Living Room
Story Story - One, Bedroom - Split Plan
Water City
Level or Stories Story - One, Bedroom - Split Plan
Construction Status Siding - Fiber Cement
Schools
Elementary Schools Hawks Rise
Middle Schools Deerlake
High Schools Chiles
Others
HOA Fee Include Common Area,Other
Ownership Gay
SqFt Source Tax
Acceptable Financing Conventional, FHA, VA
Listing Terms Conventional, FHA, VA
Read Less Info
Want to know what your home might be worth? Contact us for a FREE valuation!

Our team is ready to help you sell your home for the highest possible price ASAP
Bought with Armor Realty Of Tallahassee
"Molly's job is to find and attract mastery-based agents to the office, protect the culture, and make sure everyone is happy! "
