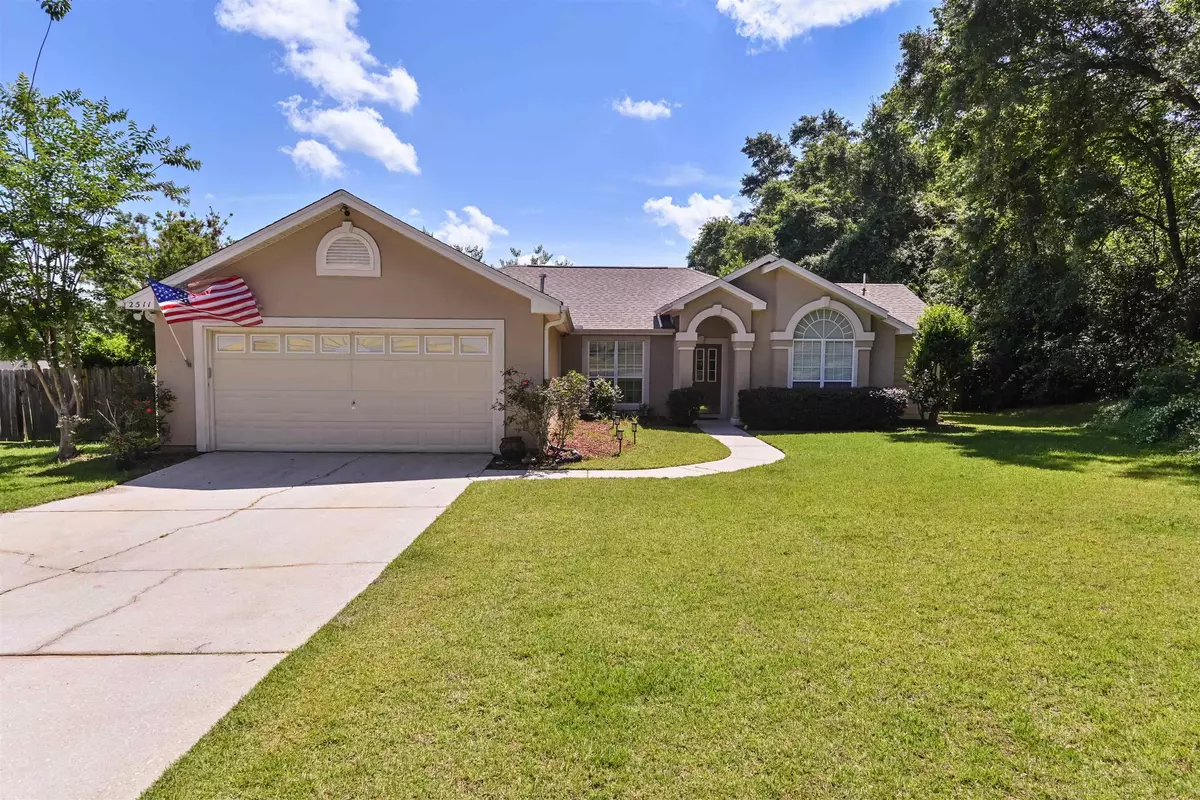$485,000
$485,000
For more information regarding the value of a property, please contact us for a free consultation.
4 Beds
3 Baths
2,780 SqFt
SOLD DATE : 07/01/2022
Key Details
Sold Price $485,000
Property Type Single Family Home
Sub Type Detached Single Family
Listing Status Sold
Purchase Type For Sale
Square Footage 2,780 sqft
Price per Sqft $174
Subdivision Emerald Acres
MLS Listing ID 345789
Sold Date 07/01/22
Style Traditional/Classical
Bedrooms 4
Full Baths 3
Construction Status Stucco
HOA Fees $20/ann
Year Built 1999
Lot Size 0.600 Acres
Lot Dimensions 97X272x97x272
Property Description
Open Sun 5-8-22 from 2-4pm! Awesome northeast pool home has a double-split floor plan and great layout for entertaining whether hosting parties or just family gatherings. With placement at streetâs end, you also have just one adjoining side neighbor and extra parking space! Once inside youâll appreciate the hardwood floors, granite counters, high ceilings and open layout. All baths have been updated and master has both jetted tub and shower. Master offers pavered side patio with jasmine-covered garden wall. Rear family room addition is complemented by a spacious office (could also serve as a 5th bedroom. Out back the large patio steps down to the pool deck and all is enclosed in attractive privacy fencing.
Location
State FL
County Leon
Area Ne-01
Rooms
Family Room 22x20
Other Rooms Pantry, Utility Room - Inside, Bonus Room, Basement - Finished
Master Bedroom 14x13
Bedroom 2 12x11
Bedroom 3 12x11
Bedroom 4 12x11
Bedroom 5 12x11
Living Room 12x11
Dining Room 15x10 15x10
Kitchen 19x9 19x9
Family Room 12x11
Interior
Heating Central
Cooling Central
Flooring Carpet, Tile, Hardwood
Equipment Dishwasher, Disposal, Dryer, Microwave, Oven(s), Refrigerator w/Ice, Washer, Stove, Range/Oven
Exterior
Exterior Feature Traditional/Classical
Parking Features Garage - 2 Car
Pool Pool - In Ground, Vinyl Liner
Utilities Available Gas
View None
Road Frontage Maint - Gvt.
Private Pool Yes
Building
Lot Description Separate Family Room, Kitchen with Bar, Combo Living Rm/DiningRm
Story Bedroom - Split Plan
Level or Stories Bedroom - Split Plan
Construction Status Stucco
Schools
Elementary Schools Wt Moore
Middle Schools William J. Montford Middle School
High Schools Lincoln
Others
HOA Fee Include Other
Ownership CANFIELD
SqFt Source Tax
Acceptable Financing Conventional, FHA, VA
Listing Terms Conventional, FHA, VA
Read Less Info
Want to know what your home might be worth? Contact us for a FREE valuation!

Our team is ready to help you sell your home for the highest possible price ASAP
Bought with Xcellence Realty
"Molly's job is to find and attract mastery-based agents to the office, protect the culture, and make sure everyone is happy! "





