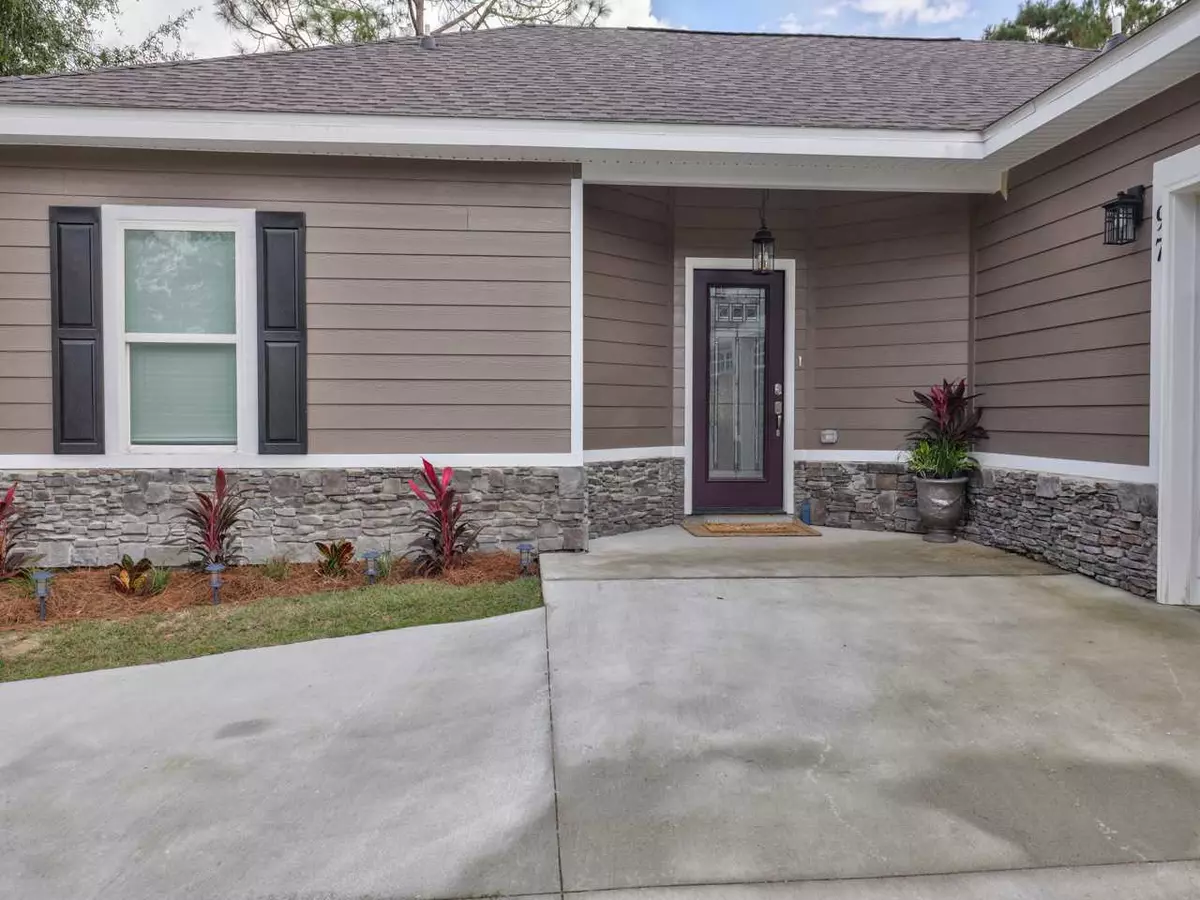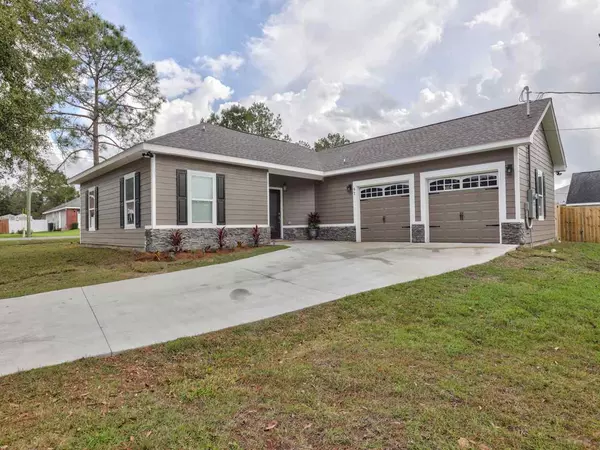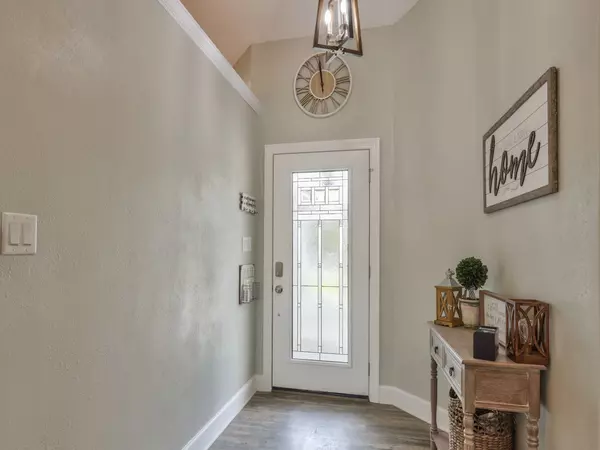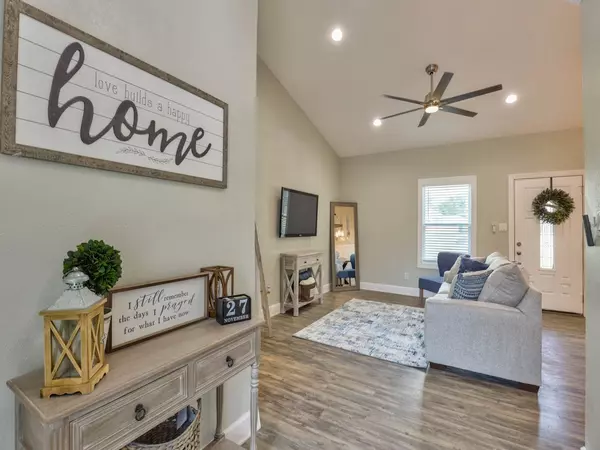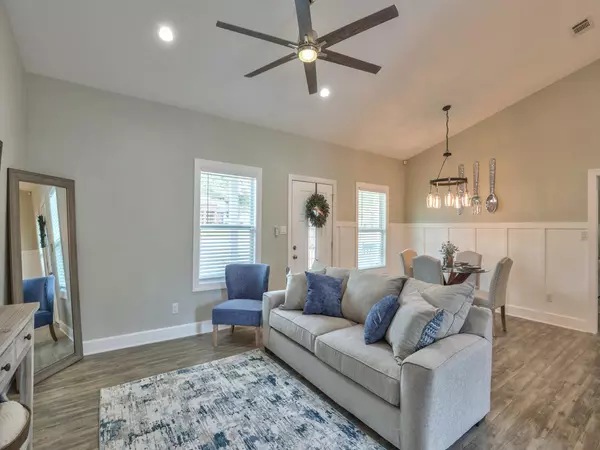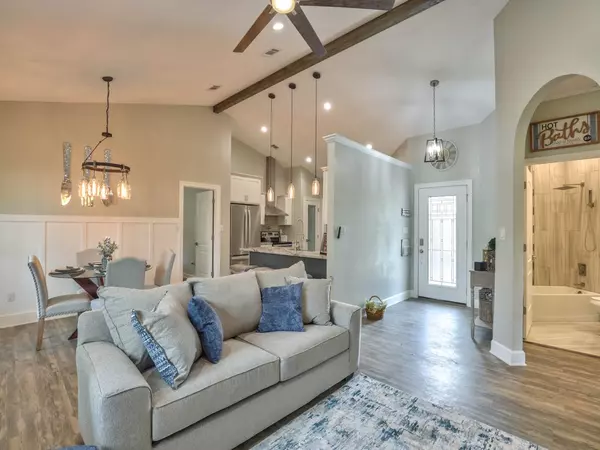$240,000
$250,000
4.0%For more information regarding the value of a property, please contact us for a free consultation.
3 Beds
3 Baths
1,880 SqFt
SOLD DATE : 01/26/2021
Key Details
Sold Price $240,000
Property Type Single Family Home
Sub Type Detached Single Family
Listing Status Sold
Purchase Type For Sale
Square Footage 1,880 sqft
Price per Sqft $127
Subdivision Rustling Pines
MLS Listing ID 326025
Sold Date 01/26/21
Style Traditional
Bedrooms 3
Full Baths 2
Half Baths 1
HOA Fees $8/ann
Year Built 2020
Lot Size 0.770 Acres
Lot Dimensions 213x143x158
Property Description
No detail has been spared in this beautiful, corner-lot home nestled in Rustling Pines. From the vaulted ceilings decorated with a stained wooden beam to the master bedroom trey, accented with a wooden inlay, this is where the home shopping stops. Of the many lovely features, the butler's pantry is definitley a treat, the laundry and family room entries have lovely barn doors, there are recessed lights throughout, a pot filler on the stove, a stainless steel vent hood and modern stainless steel appliances. Also, there are granite counters throughout, his and her master bedroom closets, pantry with translucent glass panel, a farmhouse sink and a bar at the kitchen counter. The back porch invites you to enjoy a relaxing morning or eveinng with the family. Also includes a double driveway. Awesome features!
Location
State FL
County Gadsden
Area Gadsden
Rooms
Family Room 20x20
Other Rooms Foyer, Garage Enclosed, Pantry, Porch - Covered, Utility Room - Inside, Walk in Closet
Master Bedroom 14x13
Bedroom 2 12x11
Bedroom 3 12x11
Bedroom 4 12x11
Bedroom 5 12x11
Living Room 12x11
Dining Room 13x8 13x8
Kitchen 13x12 13x12
Family Room 12x11
Interior
Heating Central, Electric
Cooling Central, Electric, Fans - Ceiling
Flooring Vinyl
Equipment Dishwasher, Microwave, Refrigerator w/ice, Stove
Exterior
Exterior Feature Traditional
Parking Features Driveway Only
Utilities Available Electric
View None
Road Frontage Maint - Gvt., Paved, Street Lights
Private Pool No
Building
Lot Description Separate Family Room, Kitchen with Bar
Story Story - One, Bedroom - Split Plan
Water Talquin
Level or Stories Story - One, Bedroom - Split Plan
Schools
Elementary Schools Other County
Middle Schools Other County
High Schools Other County
Others
Ownership TB Custom Properties LLC
SqFt Source Tax
Acceptable Financing Conventional, FHA, VA, USDA/RD, Cash Only
Listing Terms Conventional, FHA, VA, USDA/RD, Cash Only
Read Less Info
Want to know what your home might be worth? Contact us for a FREE valuation!

Our team is ready to help you sell your home for the highest possible price ASAP
Bought with Cobb Realty & Investment Compa
"Molly's job is to find and attract mastery-based agents to the office, protect the culture, and make sure everyone is happy! "
