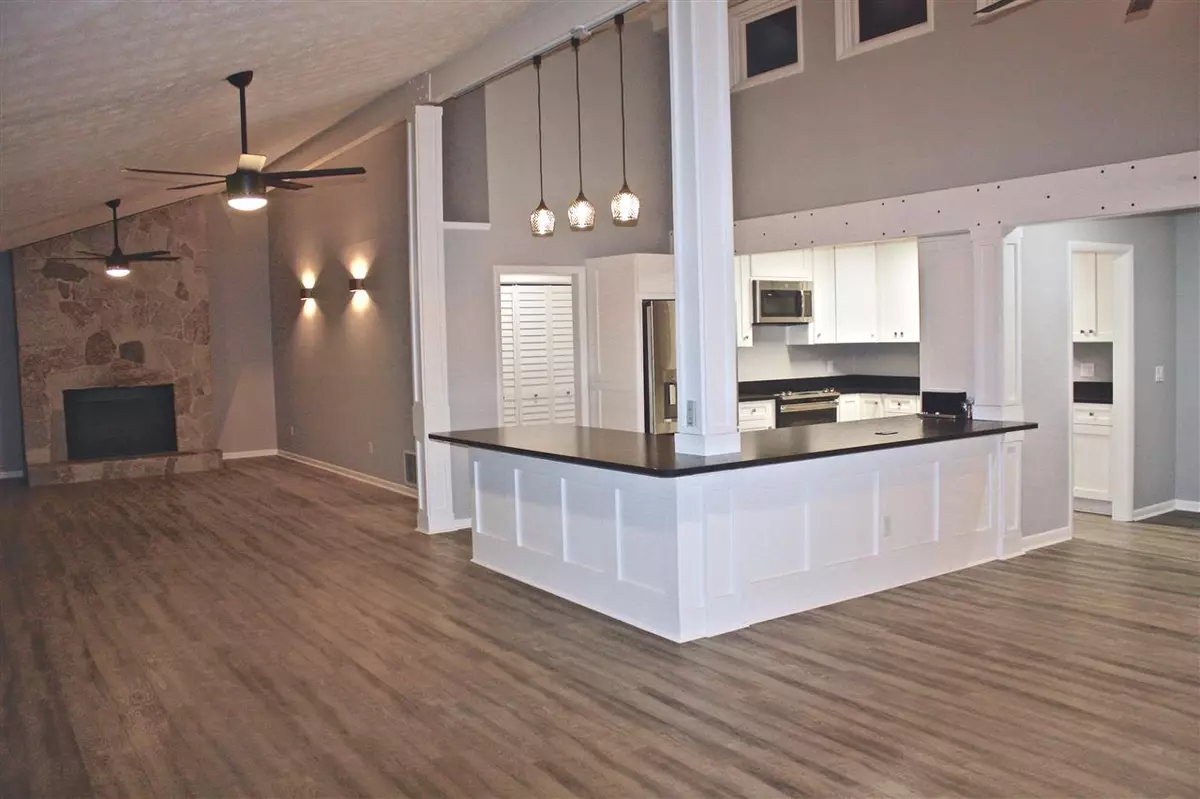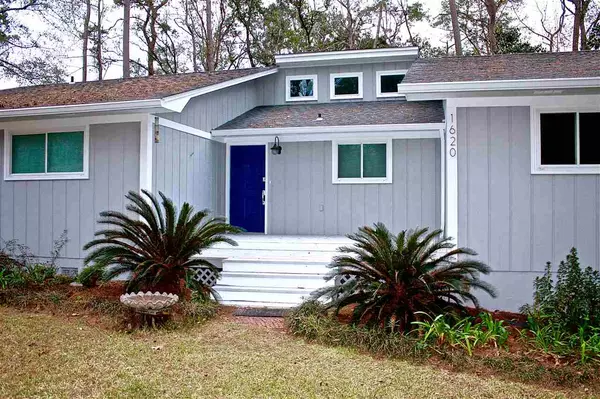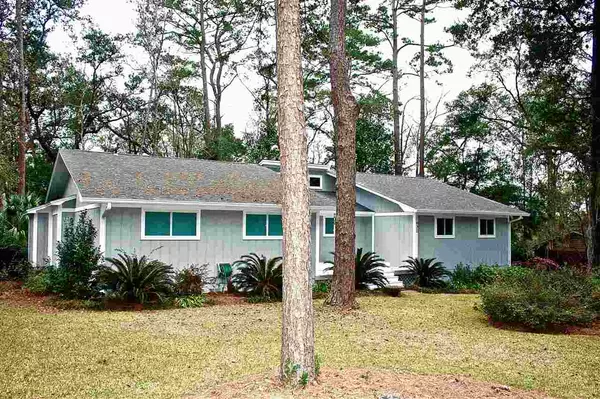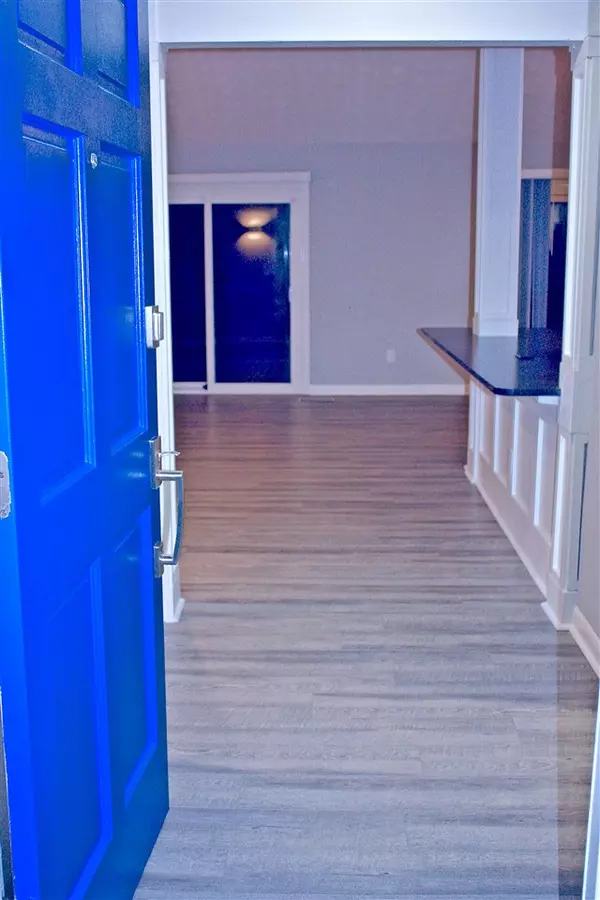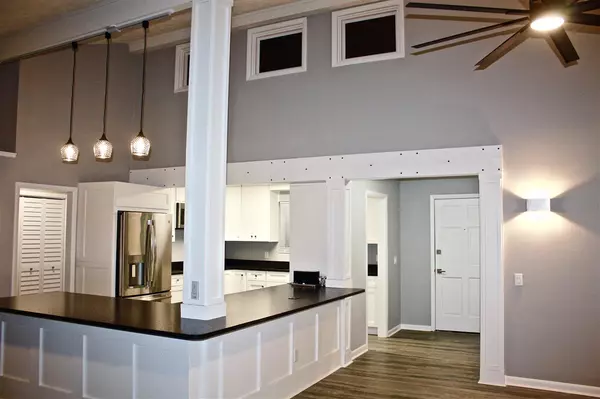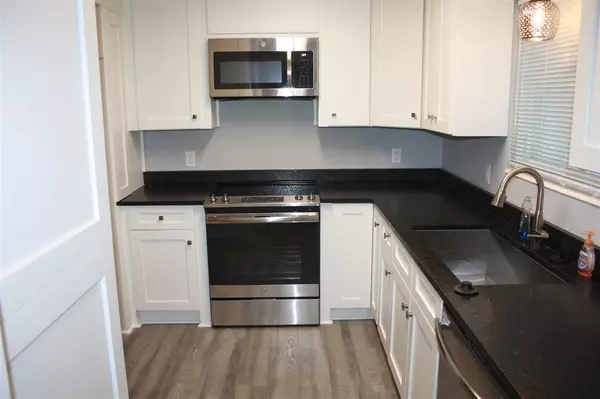$304,000
$309,900
1.9%For more information regarding the value of a property, please contact us for a free consultation.
3 Beds
2 Baths
1,882 SqFt
SOLD DATE : 02/27/2020
Key Details
Sold Price $304,000
Property Type Single Family Home
Sub Type Detached Single Family
Listing Status Sold
Purchase Type For Sale
Square Footage 1,882 sqft
Price per Sqft $161
Subdivision Betton Hill
MLS Listing ID 313889
Sold Date 02/27/20
Style Contemporary,Ranch,Modern
Bedrooms 3
Full Baths 2
Construction Status Siding-Wood,Construction - Renovation,Crawl Space
HOA Fees $2/ann
Year Built 1974
Lot Size 0.480 Acres
Lot Dimensions 123X170X123X170
Property Description
FULLY RENOVATED! RE-DESIGNED KITCHEN and LIVING AREAS creating an OPEN FLOOR PLAN. IN-TOWN BETTON BEAUTY. This home will make you say "WOW!" MOVE-IN READY! NEW KITCHEN DESIGN sparkles with NEW GE STAINLESS APPLIANCES, Custom WHITE SHAKER-STYLE CABINET DOORS, and refinished, reinforced or newly constructed MATCHING WHITE CABINETS. The Cabinets are topped-off with 40+ LINEAR FEET of NEW ANTIQUED-FINISH GRANITE that feature 18 FEET of GRANITE OVERHANG creating the IDEAL GATHERING PLACE for PARTIES and FAMILY GET-TOGETHERS. In THIS HOME, YOU WILL CREATE YOUR FAMILY'S MEMORIES to be CHERISHED FOR A LIFETIME. This Home can help you MAKE YOUR DREAMS … REALITY. This 2019 RENOVATION also includes a NEW ROOF, new LUXURY VINYL PLANK FLOORING throughout the LIVING AREAS and the KITCHEN, plus NEW CARPET in all 3 BEDROOMS and the HALL. The 2 BATHROOMS boast TILE FLOORING, TILE BATH SURROUNDS, and NEW PLUMBING FIXTURES in the tub showers and sinks. The SPACEOUS MASTER BATH also features DOUBLE SINKS. NEW LIGHTING FIXTURES and CEILING FANS illuminate this bright, modern home that also features UPDATED ELECTRICAL and FRESH, NEW PAINT throughout the INSIDE and OUTSIDE of this beautiful home. The NEW and UPGRADED FEATURES of this HOME ARE TOO NUMEROUS to list everything. Also, the home's STRUCTURAL, MECHANICAL, ELECTRICAL, and PLUMBING SYSTEMS have been professionally inspected and found to be in GOOD or EXCELLENT OPERATING CONDITION with only minor concerns that have now been repaired. The REDESIGNED OPEN FLOOR PLAN boasts a SPACIOUS 950 sq/ft KITCHEN/LIVING/DINING space that OPENS to a GENEROUSLY SIZED SCREENED and COVERED BACKYARD DECK that looks out on a PARK-LIKE SETTING. The SCREENED DECK extends across the majority of the rear of the home, and the FOLIAGE and the PARTIALLY-FENCED YARD provide AMAZING PRIVACY for an IN-TOWN HOME in BETTON HILLS. Extensive mature landscaping beautify the property accented with Magnolia trees, Camellias, Palms, and Hydrangeas, plus more.
Location
State FL
County Leon
Area Ne-01
Rooms
Family Room 22X14
Other Rooms Porch - Covered, Porch - Screened, Utility Room - Inside, Walk in Closet
Master Bedroom 20X13
Bedroom 2 13X12
Bedroom 3 13X12
Bedroom 4 13X12
Bedroom 5 13X12
Living Room 13X12
Dining Room 12X13 12X13
Kitchen 18X13 18X13
Family Room 13X12
Interior
Heating Central, Fireplace - Wood, Heat Pump, Natural Gas
Cooling Central, Electric, Fans - Ceiling
Flooring Carpet, Tile, Vinyl
Equipment Dishwasher, Disposal, Microwave, Refrigerator w/ice, Refrigerator, Stove
Exterior
Exterior Feature Contemporary, Ranch, Modern
Parking Features Garage - 2 Car
Utilities Available Gas
View None
Road Frontage Curb & Gutters, Maint - Gvt., Paved, Street Lights, Sidewalks
Private Pool No
Building
Lot Description Combo Family Rm/DiningRm, Great Room, Kitchen with Bar, Kitchen - Eat In, Combo Living Rm/DiningRm, Open Floor Plan
Story Story - One
Water City
Level or Stories Story - One
Construction Status Siding-Wood,Construction - Renovation,Crawl Space
Schools
Elementary Schools Sullivan
Middle Schools Cobb
High Schools Leon
Others
HOA Fee Include Common Area,Street Lights
Ownership HOGG
SqFt Source Tax
Acceptable Financing Call LAG for Terms
Listing Terms Call LAG for Terms
Read Less Info
Want to know what your home might be worth? Contact us for a FREE valuation!

Our team is ready to help you sell your home for the highest possible price ASAP
Bought with Hill Spooner & Elliott Inc
"Molly's job is to find and attract mastery-based agents to the office, protect the culture, and make sure everyone is happy! "
