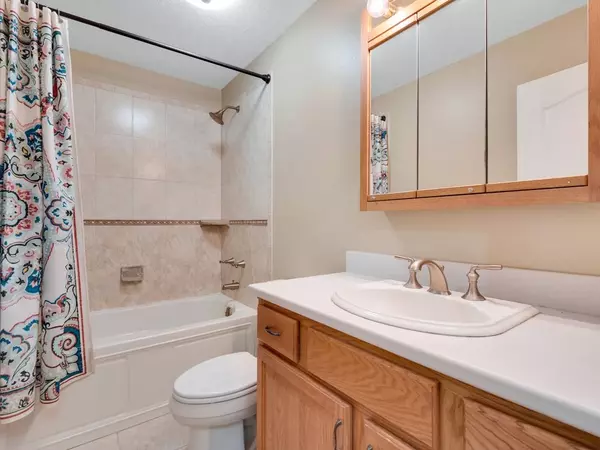$220,000
$229,000
3.9%For more information regarding the value of a property, please contact us for a free consultation.
3 Beds
2 Baths
1,603 SqFt
SOLD DATE : 06/23/2022
Key Details
Sold Price $220,000
Property Type Single Family Home
Sub Type Detached Single Family
Listing Status Sold
Purchase Type For Sale
Square Footage 1,603 sqft
Price per Sqft $137
Subdivision Forest Heights
MLS Listing ID 346191
Sold Date 06/23/22
Style Traditional/Classical
Bedrooms 3
Full Baths 2
Year Built 2007
Lot Size 0.380 Acres
Lot Dimensions 120x140x120x140
Property Description
New to the market, this charming 3 bed/2bath home situated on a corner lot of Forest Heights subdivision is one you have to see for yourself! The open floor plan and spacious kitchen makes it the perfect home for entertaining guests. Entering from the patio French doors, you will first notice the vaulted ceilings making the space feel even more open than the layout itself. The large utility room leaves potential for more storage space or a large wash bin to be added. The attached garage has plenty of attic storage above or plenty of wall space for shelves to be added inside. The master bedroom features a walk in closet and a large bathroom complete with a walk in shower and a tub for soaking after a long day at work. You will also find a storage shed on the property along with a lean to for keeping those power tools and equipment dry. You will find this property just north of town, centrally located to schools, dining and shopping. No HOAs here, so what are you waiting for? Tour this one before it's gone!
Location
State FL
County Taylor
Area Taylor
Rooms
Family Room 13x23
Other Rooms Pantry, Porch - Covered, Utility Room - Inside, Walk-in Closet
Master Bedroom 12x13
Bedroom 2 9x12
Bedroom 3 9x12
Bedroom 4 9x12
Bedroom 5 9x12
Living Room 9x12
Dining Room 13x9 13x9
Kitchen 13x16 13x16
Family Room 9x12
Interior
Heating Electric
Flooring Carpet, Engineered Wood
Equipment Dishwasher, Refrigerator w/Ice, Range/Oven
Exterior
Exterior Feature Traditional/Classical
Parking Features Garage - 2 Car
Utilities Available Electric
View None
Road Frontage Paved
Private Pool No
Building
Lot Description Kitchen with Bar, Combo Living Rm/DiningRm, Open Floor Plan
Story Story - One, Bedroom - Split Plan
Level or Stories Story - One, Bedroom - Split Plan
Schools
Elementary Schools Taylor County Elementary School
Middle Schools Taylor County Middle School
High Schools Taylor County High School
Others
Ownership Stading
SqFt Source Tax
Acceptable Financing Conventional, FHA, VA, USDA/RD, Cash Only
Listing Terms Conventional, FHA, VA, USDA/RD, Cash Only
Read Less Info
Want to know what your home might be worth? Contact us for a FREE valuation!

Our team is ready to help you sell your home for the highest possible price ASAP
Bought with The American Dream
"Molly's job is to find and attract mastery-based agents to the office, protect the culture, and make sure everyone is happy! "





