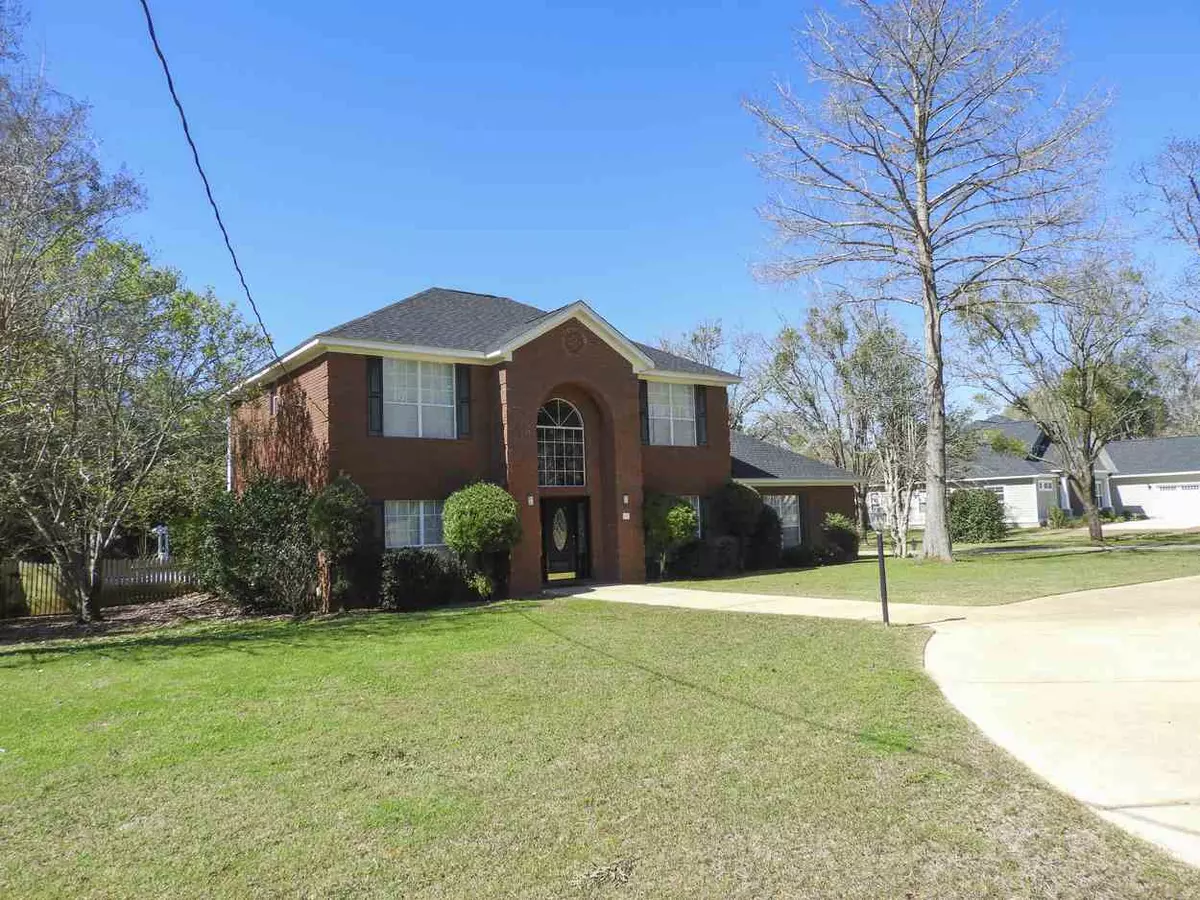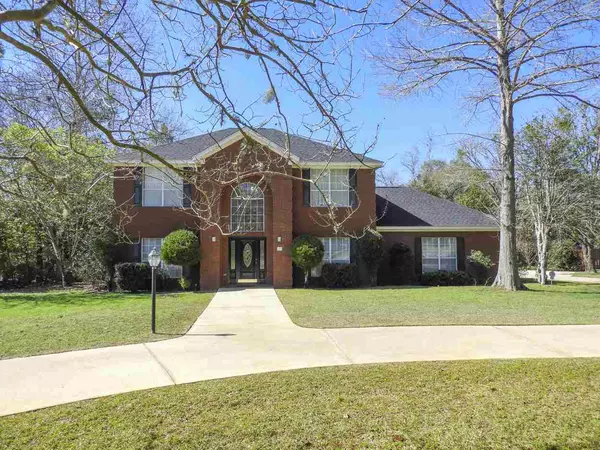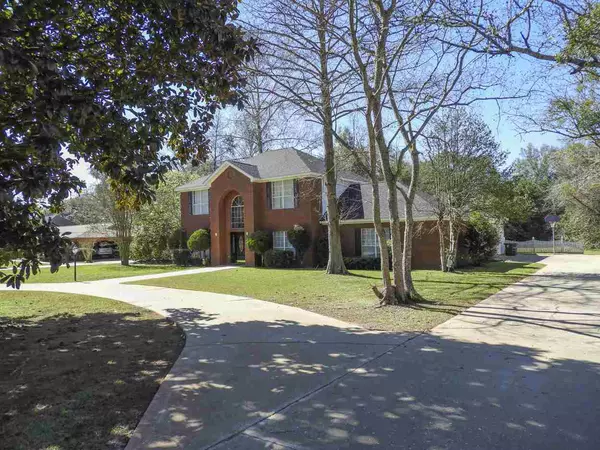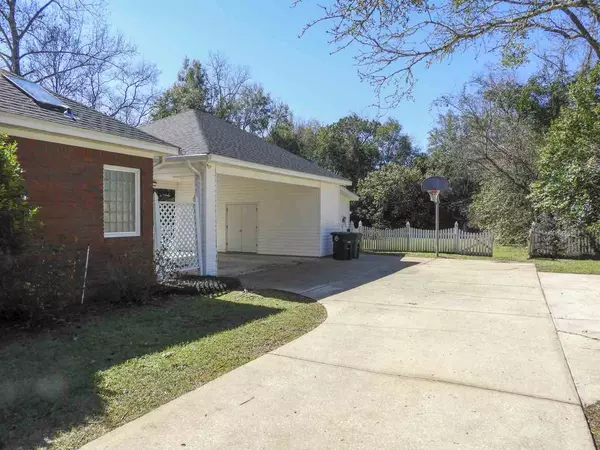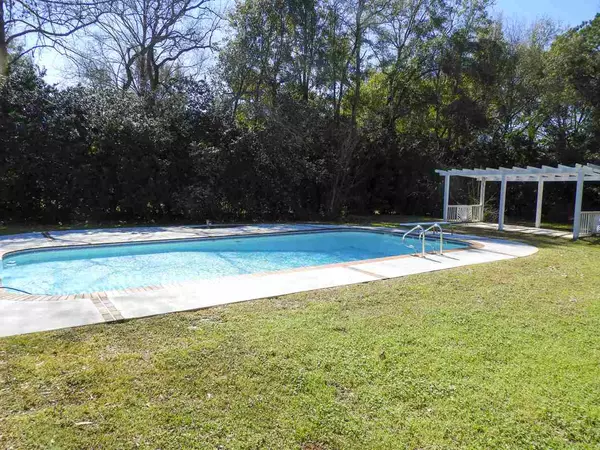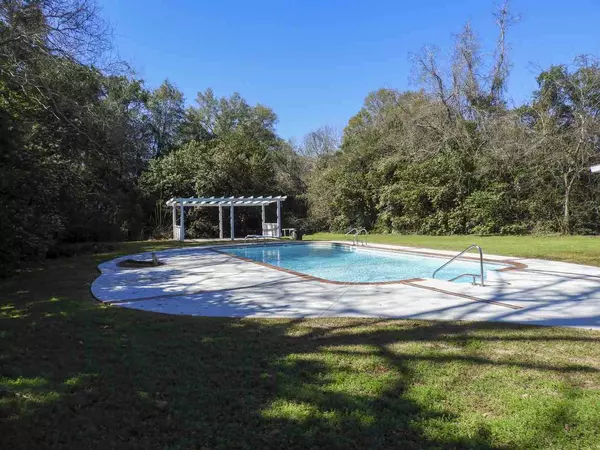$375,000
$375,000
For more information regarding the value of a property, please contact us for a free consultation.
5 Beds
4 Baths
2,690 SqFt
SOLD DATE : 03/30/2020
Key Details
Sold Price $375,000
Property Type Single Family Home
Sub Type Detached Single Family
Listing Status Sold
Purchase Type For Sale
Square Footage 2,690 sqft
Price per Sqft $139
Subdivision Lafayette Oaks
MLS Listing ID 315793
Sold Date 03/30/20
Style Traditional
Bedrooms 5
Full Baths 3
Half Baths 1
Construction Status Brick 4 Sides,Siding - Vinyl,Slab
HOA Fees $41/ann
Year Built 1992
Lot Size 0.900 Acres
Lot Dimensions 309x139
Property Description
Lovely pool home on almost an acre in quiet, well established gated neighborhood. New roof and 2 water heaters 2019. Beautiful wood flooring throughout! Wonderful home for larger family with space for everyone, circular driveway and tons of parking. 5 bedrooms + huge sun room/workout area. Master suite downstairs plus pool bathroom. 4 equal sized beds upstairs with 2 baths and flex-space. Updated generous kitchen with tons of cabinets, large island and granite counters. Backyard oasis with pool has space to relax or entertain, hold BBQ's, and still have space to play. There is a workshop and storage area. Selling AS IS. Convenient to restaurants, Costco and stores, and close to schools.
Location
State FL
County Leon
Area Ne-01
Rooms
Family Room 17x13
Other Rooms Foyer, Sunroom, Utility Room - Inside, Workshop
Master Bedroom 17x13
Bedroom 2 12x10
Bedroom 3 12x10
Bedroom 4 12x10
Bedroom 5 12x10
Living Room 12x10
Dining Room 12x11 12x11
Kitchen 19x15 19x15
Family Room 12x10
Interior
Heating Central, Electric
Cooling Central, Electric, Fans - Ceiling
Flooring Tile, Engineered Wood
Equipment Dishwasher, Disposal, Refrigerator w/ice, Irrigation System, Stove
Exterior
Exterior Feature Traditional
Parking Features Carport - 2 Car
Pool Pool - In Ground, Pool Equipment, Vinyl Liner
Utilities Available 2+ Heaters, Electric
View None
Road Frontage Maint - Private, Paved, Street Lights
Private Pool Yes
Building
Lot Description Separate Family Room, Kitchen with Bar, Kitchen - Eat In, Separate Dining Room, Separate Living Room
Story Story - Two MBR down
Water City
Level or Stories Story - Two MBR down
Construction Status Brick 4 Sides,Siding - Vinyl,Slab
Schools
Elementary Schools Wt Moore
Middle Schools Swift Creek
High Schools Lincoln
Others
HOA Fee Include Common Area,Community Pool,Road Maint.,Street Lights
Ownership Kim
SqFt Source Tax
Acceptable Financing Conventional, FHA, VA
Listing Terms Conventional, FHA, VA
Read Less Info
Want to know what your home might be worth? Contact us for a FREE valuation!

Our team is ready to help you sell your home for the highest possible price ASAP
Bought with The Naumann Group Real Estate
"Molly's job is to find and attract mastery-based agents to the office, protect the culture, and make sure everyone is happy! "
