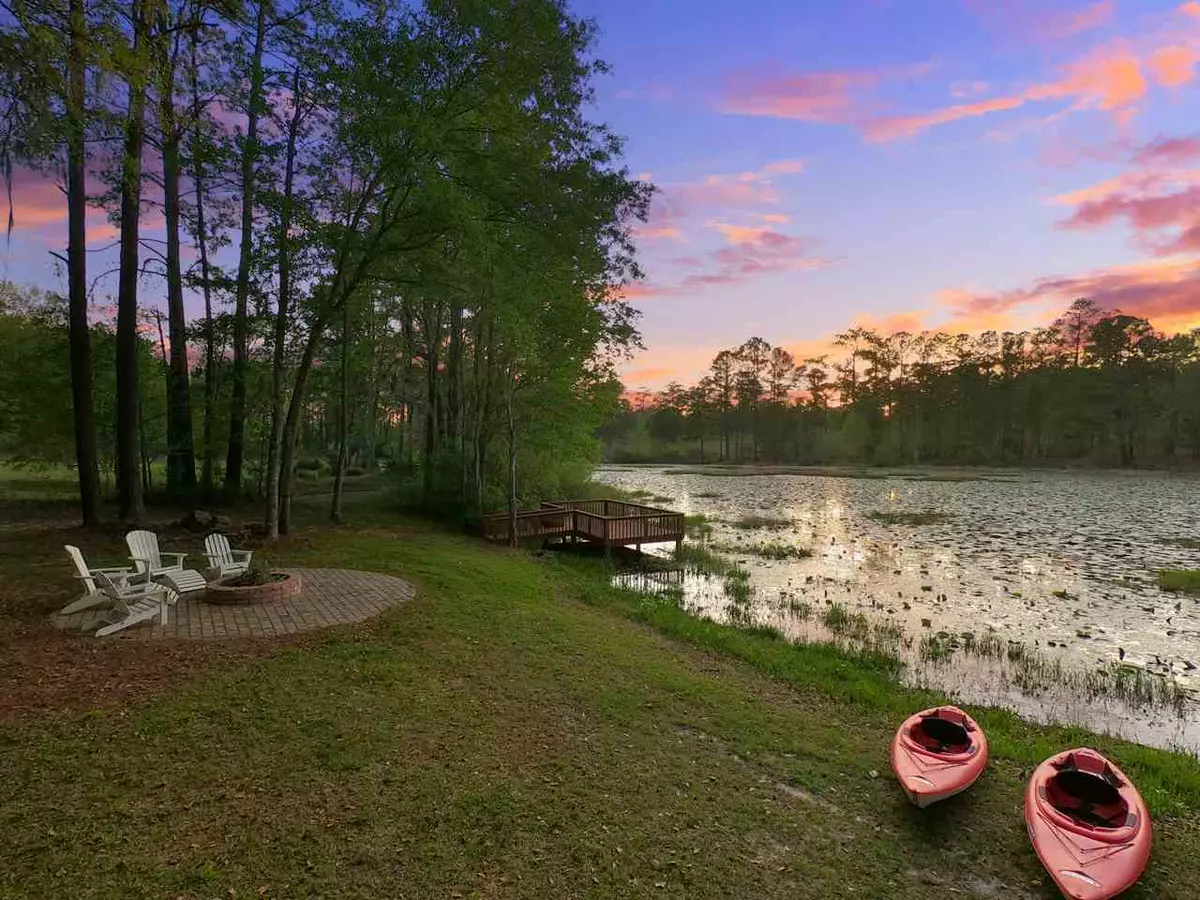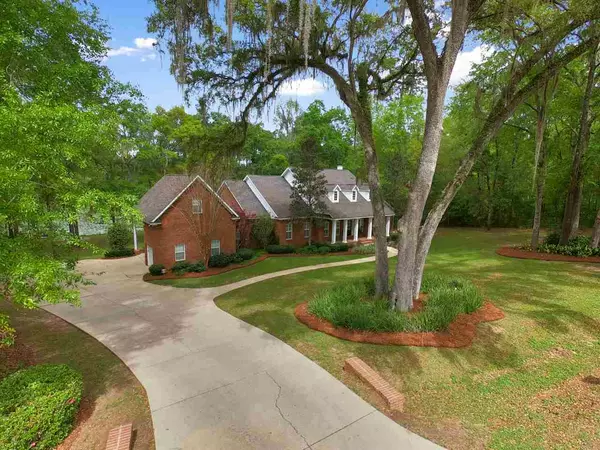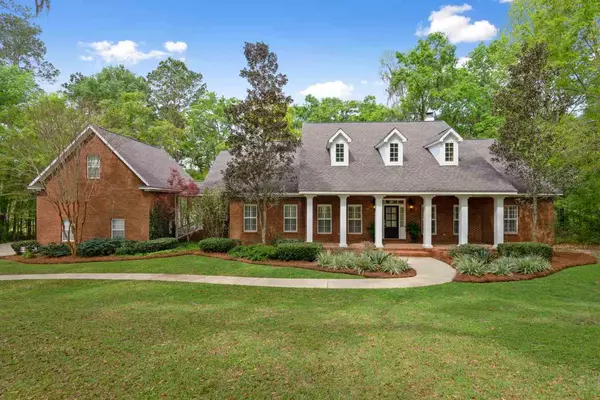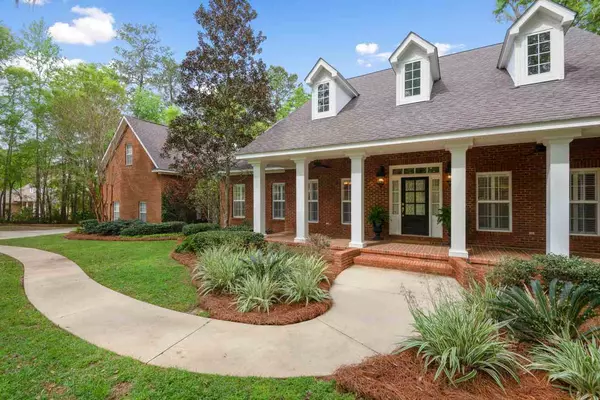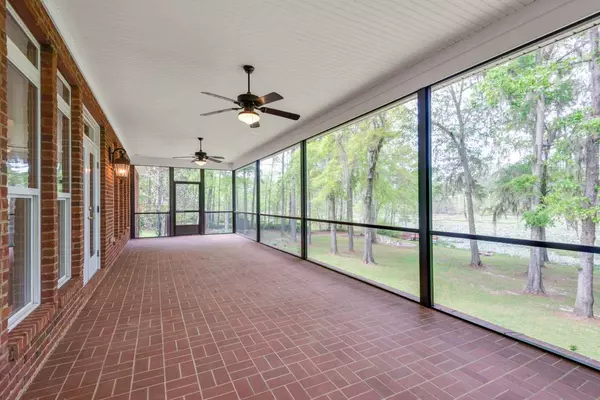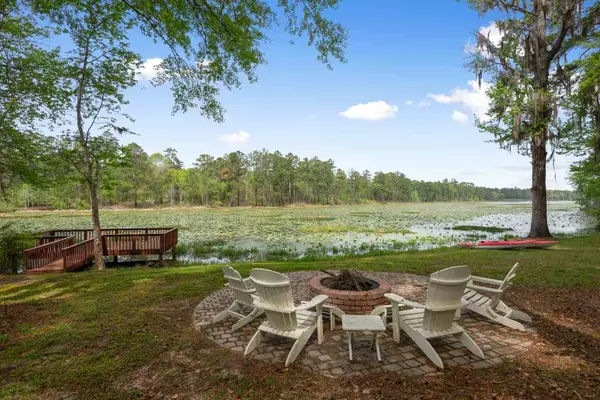$700,000
$719,000
2.6%For more information regarding the value of a property, please contact us for a free consultation.
4 Beds
4 Baths
3,724 SqFt
SOLD DATE : 06/25/2020
Key Details
Sold Price $700,000
Property Type Single Family Home
Sub Type Detached Single Family
Listing Status Sold
Purchase Type For Sale
Square Footage 3,724 sqft
Price per Sqft $187
Subdivision Baker Place
MLS Listing ID 317269
Sold Date 06/25/20
Style Cape Cod,Traditional
Bedrooms 4
Full Baths 3
Half Baths 1
Construction Status Brick 4 Sides
HOA Fees $15/ann
Year Built 2004
Lot Size 2.530 Acres
Lot Dimensions 692x192x421x289
Property Description
Stunning waterfront all brick custom home located on a private cul-de-sac minutes from shopping, restaurants and "A rated" schools. Enjoy fishing, kayaking and bird watching right from your own back yard. Gleaming hardwood floors, extensive mill work, soaring 10 foot ceilings, a large stone fire place, and the bricked sunroom frame the breathtaking lake view upon entering the front door. Amazing open kitchen, with bar and table seating offers the perfect flow for everyday living and for entertaining. Split bedroom plan boasts spacious owners suite downstairs, 2 bedrooms downstairs, and guest suite/teen suite upstairs. Heated and cooled bonus room (not included in sq ft) located over cart garage/storage with separate entrance would make a great office space, home gym, movie room or kids area. Carport would shelter either large boat storage or regular parking.
Location
State FL
County Leon
Area Ne-01
Rooms
Other Rooms Pantry, Porch - Screened, Study/Office, Sunroom, Utility Room - Inside, Walk in Closet, Workshop, Bonus Room
Master Bedroom 19x15
Bedroom 2 28x15
Bedroom 3 28x15
Bedroom 4 28x15
Bedroom 5 28x15
Living Room 28x15
Dining Room 15x12 15x12
Kitchen 18x14 18x14
Family Room 28x15
Interior
Heating Central, Electric
Cooling Central, Electric, Fans - Ceiling
Flooring Hardwood
Equipment Central Vacuum, Dishwasher, Disposal, Dryer, Microwave, Refrigerator w/ice, Security Syst Equip-Owned, Washer, Irrigation System
Exterior
Exterior Feature Cape Cod, Traditional
Parking Features Carport - 1 Car
Utilities Available 2+ Heaters, Gas
View Lake Frontage
Road Frontage Maint - Gvt., Street Lights
Private Pool No
Building
Lot Description Great Room, Kitchen with Bar, Kitchen - Eat In, Separate Dining Room, Open Floor Plan
Story Bedroom - Split Plan, Story - Two MBR down
Water Talquin
Level or Stories Bedroom - Split Plan, Story - Two MBR down
Construction Status Brick 4 Sides
Schools
Elementary Schools Roberts
Middle Schools William J. Montford Middle School
High Schools Chiles
Others
HOA Fee Include Common Area
Ownership Hart
SqFt Source Tax
Acceptable Financing Conventional, VA, Cash Only
Listing Terms Conventional, VA, Cash Only
Read Less Info
Want to know what your home might be worth? Contact us for a FREE valuation!

Our team is ready to help you sell your home for the highest possible price ASAP
Bought with Keller Williams Town & Country
"Molly's job is to find and attract mastery-based agents to the office, protect the culture, and make sure everyone is happy! "
