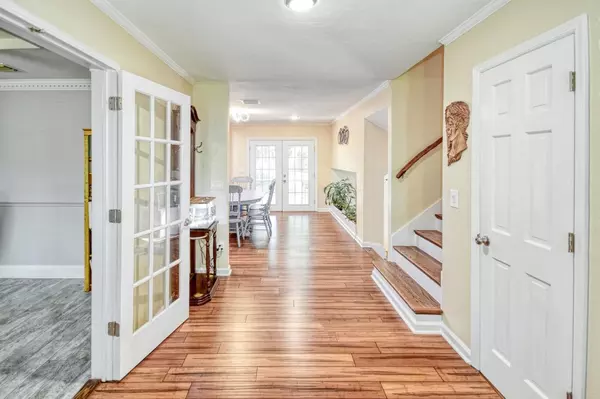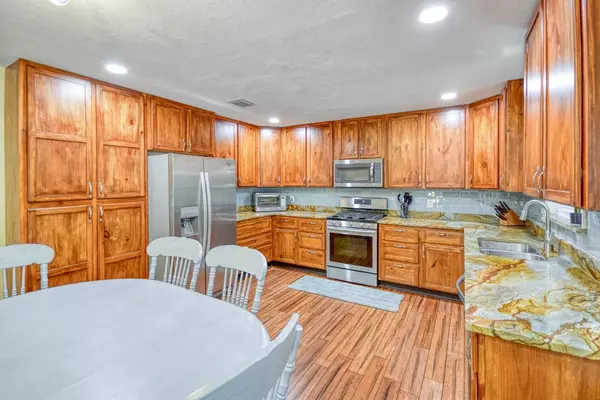$475,000
$465,000
2.2%For more information regarding the value of a property, please contact us for a free consultation.
3 Beds
3 Baths
2,351 SqFt
SOLD DATE : 06/15/2022
Key Details
Sold Price $475,000
Property Type Single Family Home
Sub Type Detached Single Family
Listing Status Sold
Purchase Type For Sale
Square Footage 2,351 sqft
Price per Sqft $202
Subdivision Lafayette Oaks
MLS Listing ID 344728
Sold Date 06/15/22
Style Cape Cod,Modern/Contemporary
Bedrooms 3
Full Baths 3
Construction Status Brick 1 or 2 Sides
HOA Fees $41/ann
Year Built 1980
Lot Size 1.050 Acres
Lot Dimensions 167x171x167x171
Property Description
Just in Time for Summer this Solar Equipped 3bed/3bath Pool Home in Lafayette Oaks Will keep you Cool Inside and Out! Nestled on just over an acre this Beautiful Home offers Private Indoor/Outdoor Living. Enter onto the Open Foyer With Split Level Views to the Living Room Downstairs and Landing with Adjoining Bedrooms Upstairs. To Your Left French Doors Welcome You into a Formal Dining Room/Office/Flex Room with views of the Front Lawn a Vaulted Ceiling and Molding. Just behind the Dining Room You'll find a fully renovated and Airy Eat-In Kitchen with Quartzite Counters and Stained Pine Cabinets, Tons of Storage, Views to the Family Room and French Door Access to the Large Screen Porch, Pool and Grounds. Downstairs You'll enjoy a Very Large Family Room with Wood Burning Fireplace, Multiple Seating Areas, A Full Bath with Easy Pool/Patio Access, Laundry Room and a Large Two Car Garage. Upstairs is a Spacious Landing Leading to Two Large Bedrooms with Ample Closets An Updated Hall Bath and Owner's Suite with Walk In Closet and Updated Bath with River Rock Floored Shower a Vessel Sink and Marine Grade Wood Countertops. Outside in the Fully Fenced Backyard You'll find a Sparkling In-Ground Pool, Gorgeous Live Oaks, a Vegetable Garden Ready for Summer Planting A Treehouse for the Kiddos and Lawn with Plenty of Space to Spread Out and Explore! Appliances 2018, 2022 Water Heater, Roof 2017. This Unique Family Home won't Last Long, Make an Appointment for Showing Today! 24 hours notice to show, Sellers will review all offers on Monday, April 25. Closing to be on July 15.
Location
State FL
County Leon
Area Ne-01
Rooms
Family Room 16x38
Other Rooms Foyer, Porch - Screened, Utility Room - Inside, Walk-in Closet
Master Bedroom 17x16
Bedroom 2 14x12
Bedroom 3 14x12
Bedroom 4 14x12
Bedroom 5 14x12
Living Room 14x12
Dining Room 12x12 12x12
Kitchen 20x15 20x15
Family Room 14x12
Interior
Heating Central, Electric, Fireplace - Wood, Solar
Cooling Central, Electric, Fans - Ceiling, Solar
Flooring Carpet, Tile, Engineered Wood
Equipment Dishwasher, Dryer, Microwave, Refrigerator, Washer, Range/Oven
Exterior
Exterior Feature Cape Cod, Modern/Contemporary
Parking Features Garage - 2 Car
Pool Pool - In Ground, Vinyl Liner, Owner
Utilities Available Electric
View None
Road Frontage Paved
Private Pool Yes
Building
Lot Description Separate Family Room, Kitchen - Eat In, Separate Dining Room, Open Floor Plan
Story Split Level, Story - Three Plus MBR Up
Level or Stories Split Level, Story - Three Plus MBR Up
Construction Status Brick 1 or 2 Sides
Schools
Elementary Schools Wt Moore
Middle Schools Swift Creek
High Schools Lincoln
Others
HOA Fee Include Common Area
Ownership Graham
SqFt Source Tax
Acceptable Financing Conventional, FHA
Listing Terms Conventional, FHA
Read Less Info
Want to know what your home might be worth? Contact us for a FREE valuation!

Our team is ready to help you sell your home for the highest possible price ASAP
Bought with Superior Realty Group LLC
"Molly's job is to find and attract mastery-based agents to the office, protect the culture, and make sure everyone is happy! "





