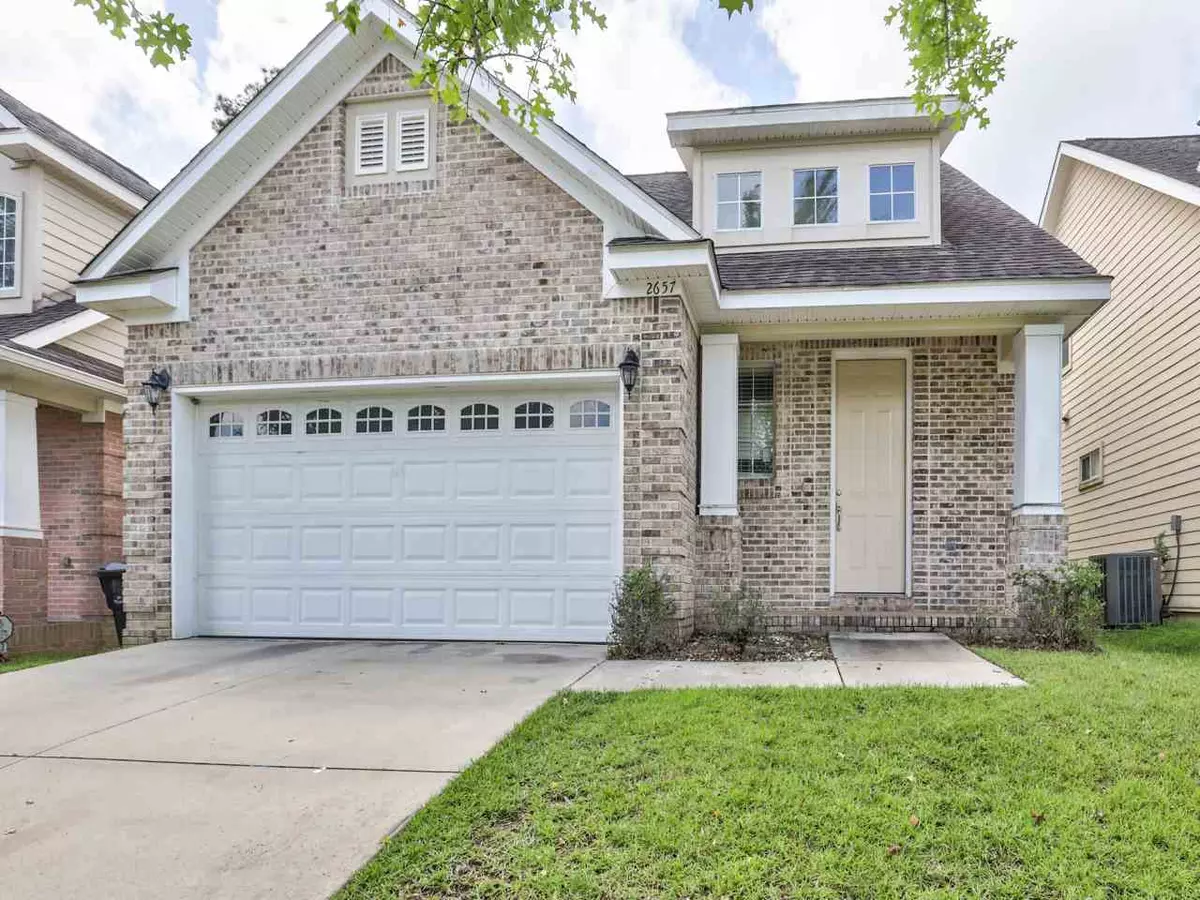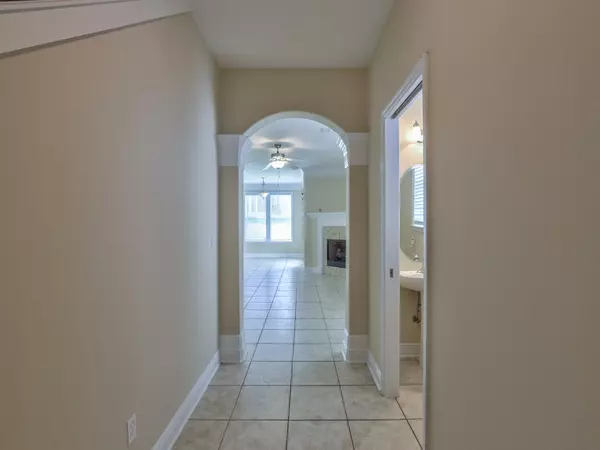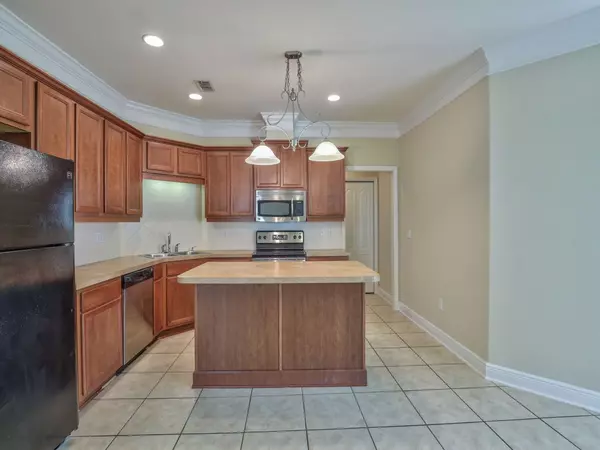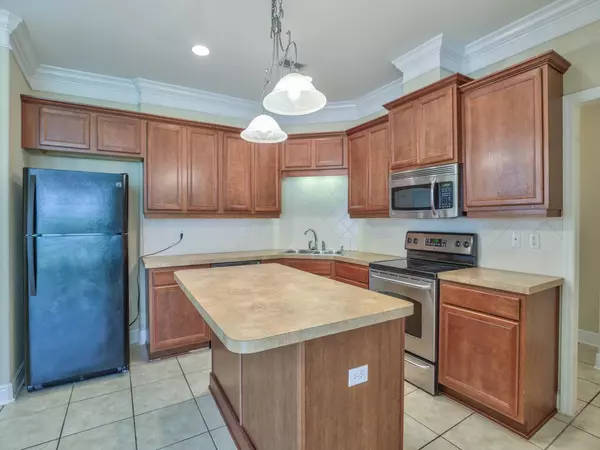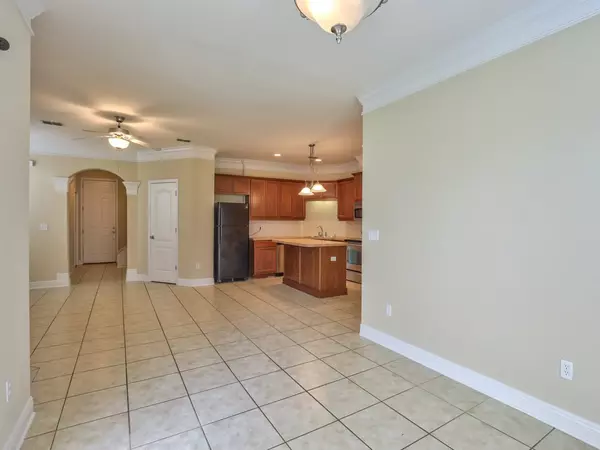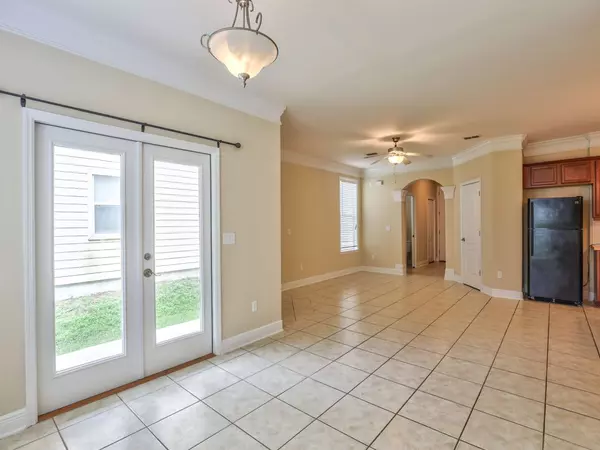$210,000
$210,000
For more information regarding the value of a property, please contact us for a free consultation.
3 Beds
3 Baths
1,672 SqFt
SOLD DATE : 12/30/2020
Key Details
Sold Price $210,000
Property Type Single Family Home
Sub Type Detached Single Family
Listing Status Sold
Purchase Type For Sale
Square Footage 1,672 sqft
Price per Sqft $125
Subdivision Laurel Trace
MLS Listing ID 325954
Sold Date 12/30/20
Style Craftsman
Bedrooms 3
Full Baths 2
Half Baths 1
Construction Status Siding - Fiber Cement,Brick-Partial/Trim
HOA Fees $35/ann
Year Built 2007
Lot Size 4,356 Sqft
Lot Dimensions 105x42
Property Description
Charming and spacious 3 bedroom, 2.5 bath home built in 2007 nestled in a quiet neighborhood off of one of Tallahassee's picturesque canopy roads. Open concept kitchen with island overlooking the dining and living spaces, walk-in pantry, stainless appliances, and a gas fireplace make the main living areas a wonderful place to unwind or entertain friends/family. Spacious owner's suite downstairs features a large walk-in closet, double vanity, tiled shower and jetted tub. Second and third bedrooms are located upstairs and have plenty of closet space, with a full bathroom and a flex area at the top of the stairs that would make a nice office, virtual learning space, or kids play room. Indoor utility room off the 2-car garage has plenty of extra storage/pantry space. Convenient location with plenty of shopping and dining options nearby, with Fred George Greenway/Park, the Lake Jackson boat launch, I-10, Walmart, and Publix all within 3 miles of this home. HOA dues include lawn service! The neighborhood recently had fiber-optic cable installed by MetroNet for high speed internet service. Great value at this price!
Location
State FL
County Leon
Area Nw-02
Rooms
Other Rooms Pantry, Porch - Covered
Master Bedroom 15x13
Bedroom 2 12x10
Bedroom 3 12x10
Bedroom 4 12x10
Bedroom 5 12x10
Living Room 12x10
Dining Room 11x11 11x11
Kitchen 12x10 12x10
Family Room 12x10
Interior
Cooling Central
Flooring Carpet, Tile
Equipment Dishwasher, Microwave, Refrigerator, Stove
Exterior
Exterior Feature Craftsman
Parking Features Garage - 2 Car
Utilities Available Gas
View None
Road Frontage Maint - Gvt., Paved
Private Pool No
Building
Lot Description Open Floor Plan
Story Bedroom - Split Plan, Story - Two MBR down
Water Talquin
Level or Stories Bedroom - Split Plan, Story - Two MBR down
Construction Status Siding - Fiber Cement,Brick-Partial/Trim
Schools
Elementary Schools Springwood
Middle Schools Griffin
High Schools Godby
Others
Ownership Nazareno, Susan & Ranze
SqFt Source Tax
Acceptable Financing Conventional, FHA, VA
Listing Terms Conventional, FHA, VA
Read Less Info
Want to know what your home might be worth? Contact us for a FREE valuation!

Our team is ready to help you sell your home for the highest possible price ASAP
Bought with Keller Williams Town & Country
"Molly's job is to find and attract mastery-based agents to the office, protect the culture, and make sure everyone is happy! "
