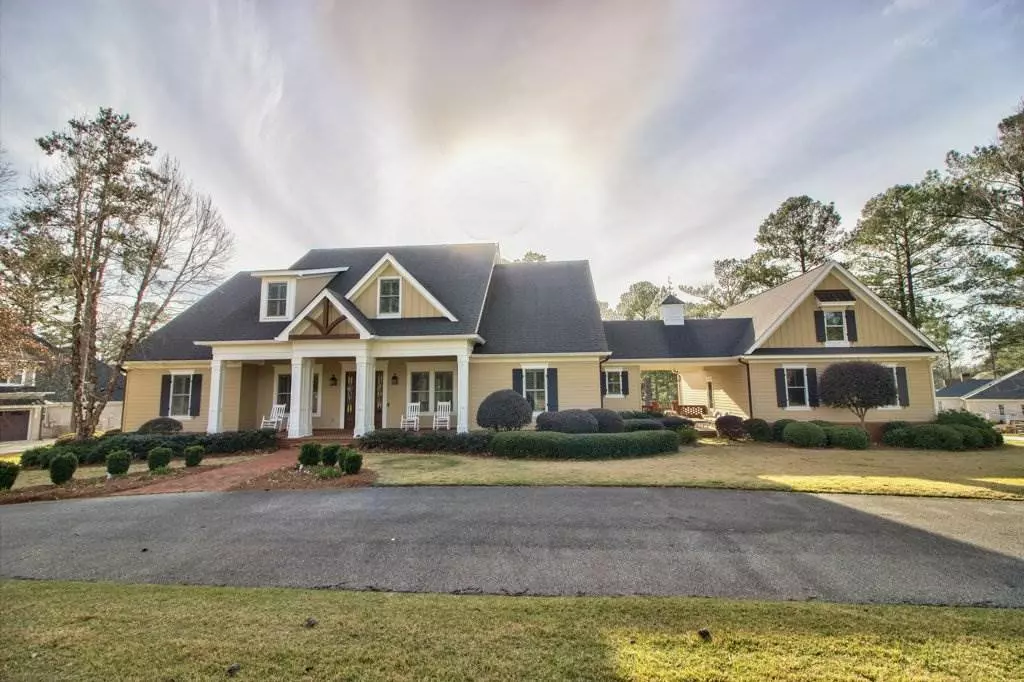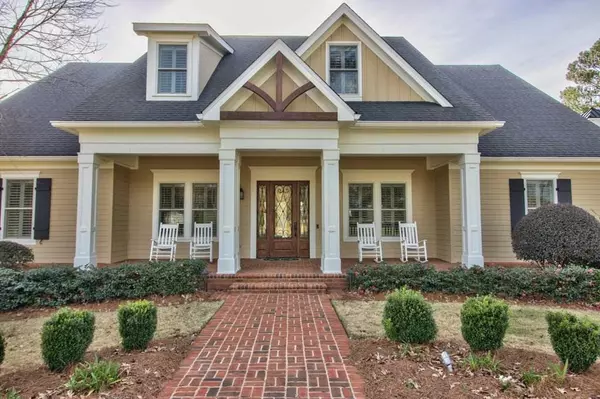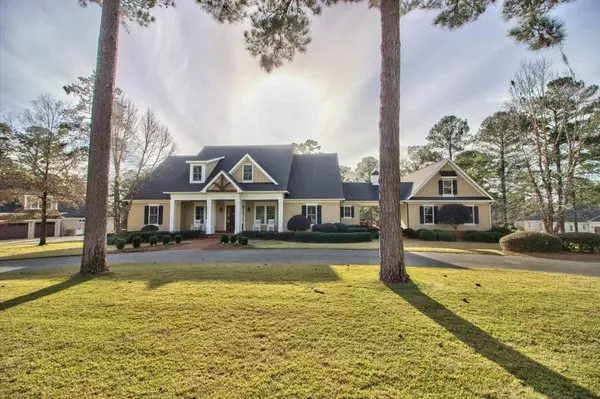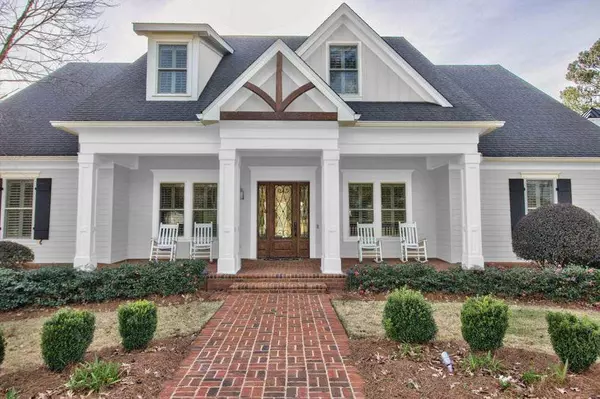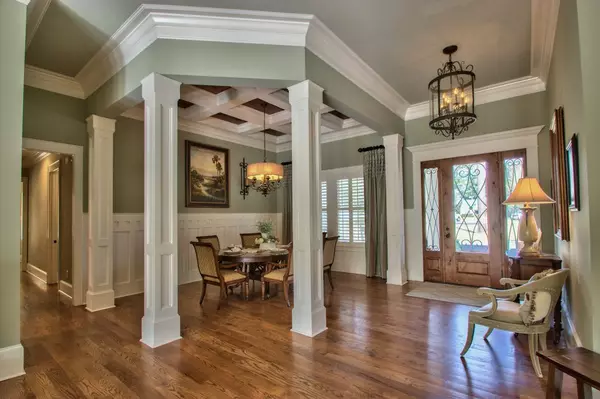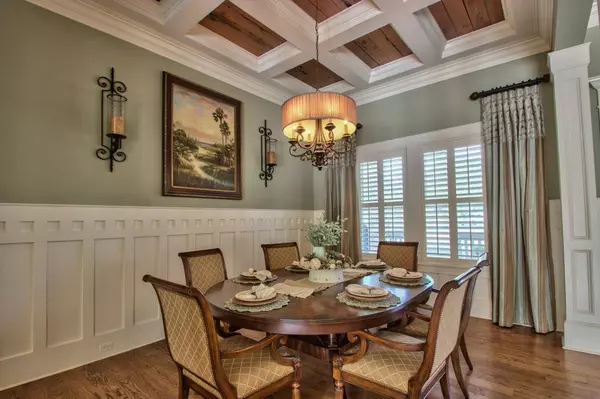$970,000
$996,500
2.7%For more information regarding the value of a property, please contact us for a free consultation.
4 Beds
5 Baths
5,268 SqFt
SOLD DATE : 10/23/2020
Key Details
Sold Price $970,000
Property Type Single Family Home
Sub Type Detached Single Family
Listing Status Sold
Purchase Type For Sale
Square Footage 5,268 sqft
Price per Sqft $184
Subdivision Centerville Conservation
MLS Listing ID 319555
Sold Date 10/23/20
Style Traditional,Craftsman
Bedrooms 4
Full Baths 4
Half Baths 1
Construction Status Siding - Fiber Cement,Brick-Partial/Trim
HOA Fees $131/ann
Year Built 2009
Lot Size 1.260 Acres
Lot Dimensions 300 x 256 x 333 x 90
Property Description
Traditional Luxury at it's finest in Centerville Conservation! Located on prime lake lot in one of Tallahassee's most desirable neighborhoods. You'll know you've arrived when you step into this previous Parade of Homes winner! Elegant but unpretentious, this home is appointed with rich detail. Some of the interior architectural points of interest include coffered tongue and groove ceilings, wainscoting and historic trim details. The upscale kitchen features DCS/Fisher & Paykel professional stainless steel appliances with Sub-Zero refrigerator. In addition to the main house there is even more heated and cooled living space (above the 3 car garage) with a full bath and home theater equipment. Multiple areas for enjoying the outdoors: spacious patio with masonry fireplace and screened area that includes outdoor kitchen. SEE 3-D TOUR OF ENTIRE HOUSE, FLOOR PLAN AND ALL PHOTOS AT VIRTUAL TOUR LINK IN LISTING. See Associated Docs for white exterior and cabinet examples.
Location
State FL
County Leon
Area Ne-01
Rooms
Family Room 21x20
Other Rooms Porch - Covered, Porch - Screened, Study/Office, Utility Room - Inside, Walk in Closet, Bonus Room
Master Bedroom 25x18
Bedroom 2 13x17
Bedroom 3 13x17
Bedroom 4 13x17
Bedroom 5 13x17
Living Room 13x17
Dining Room 16x13 16x13
Kitchen 17x16 17x16
Family Room 13x17
Interior
Heating Central, Electric
Cooling Central, Electric, Fans - Ceiling
Flooring Tile, Hardwood
Equipment Central Vacuum, Dishwasher, Disposal, Microwave, Refrigerator w/ice, Security Syst Equip-Owned, Irrigation System, Stove
Exterior
Exterior Feature Traditional, Craftsman
Parking Features Garage - 3+ Car
Utilities Available Gas, Tankless
View Lake Frontage, Lake View
Road Frontage Maint - Private, Paved
Private Pool No
Building
Lot Description Kitchen - Eat In, Open Floor Plan
Story Bedroom - Split Plan, Story - Two MBR down
Water City
Level or Stories Bedroom - Split Plan, Story - Two MBR down
Construction Status Siding - Fiber Cement,Brick-Partial/Trim
Schools
Elementary Schools Roberts
Middle Schools William J. Montford Middle School
High Schools Chiles
Others
HOA Fee Include Common Area,Road Maint.,Playground/Park
Ownership C Daniel Langston & Tammy
SqFt Source Other
Acceptable Financing Conventional
Listing Terms Conventional
Read Less Info
Want to know what your home might be worth? Contact us for a FREE valuation!

Our team is ready to help you sell your home for the highest possible price ASAP
Bought with Pearson Realty Inc.
"Molly's job is to find and attract mastery-based agents to the office, protect the culture, and make sure everyone is happy! "
