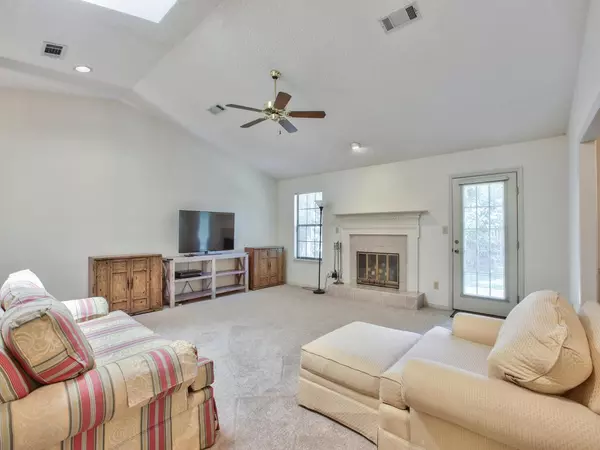$265,000
$260,000
1.9%For more information regarding the value of a property, please contact us for a free consultation.
3 Beds
2 Baths
2,062 SqFt
SOLD DATE : 05/19/2021
Key Details
Sold Price $265,000
Property Type Single Family Home
Sub Type Detached Single Family
Listing Status Sold
Purchase Type For Sale
Square Footage 2,062 sqft
Price per Sqft $128
Subdivision Foxcroft
MLS Listing ID 331332
Sold Date 05/19/21
Style Traditional/Classical
Bedrooms 3
Full Baths 2
Construction Status Brick 1 or 2 Sides,Siding-Wood,Slab
Year Built 1987
Lot Size 0.280 Acres
Lot Dimensions 90x133
Property Description
Located in the Established Subdivision of Foxcroft in the NE minutes from all that you need (banks, grocery stores, restaurants, health clinics, and more). Nice Size Lot with Mature Trees. Large Master Bedroom situated in the rear that allows views of the backyard. Oversized laundry room that yields additional storage. Large Great Room Area that opens up to the foyer and an exit to the backyard. Benefits: New HVAC and New Hot Water Heater. This home gives you an opportunity to have a lasting homeownership in a great community.
Location
State FL
County Leon
Area Ne-01
Rooms
Master Bedroom 20x13
Bedroom 2 13x10
Bedroom 3 13x10
Bedroom 4 13x10
Bedroom 5 13x10
Living Room 13x10
Dining Room 12x10 12x10
Kitchen 19x10 19x10
Family Room 13x10
Interior
Heating Central, Fireplace - Wood
Cooling Central, Fans - Ceiling
Flooring Carpet, Tile, Sheet Vinyl
Equipment Dishwasher, Disposal, Dryer, Refrigerator, Washer, Range/Oven
Exterior
Exterior Feature Traditional/Classical
Parking Features Garage - 2 Car
Utilities Available Electric
View None
Road Frontage Maint - Gvt.
Private Pool No
Building
Lot Description Great Room, Kitchen - Eat In, Separate Dining Room
Story Story - One
Level or Stories Story - One
Construction Status Brick 1 or 2 Sides,Siding-Wood,Slab
Schools
Elementary Schools Desoto Trail
Middle Schools William J. Montford Middle School
High Schools Chiles
Others
Ownership Williams
SqFt Source Other
Acceptable Financing Conventional, FHA, VA, Cash Only
Listing Terms Conventional, FHA, VA, Cash Only
Read Less Info
Want to know what your home might be worth? Contact us for a FREE valuation!

Our team is ready to help you sell your home for the highest possible price ASAP
Bought with Bevis Realty
"Molly's job is to find and attract mastery-based agents to the office, protect the culture, and make sure everyone is happy! "





