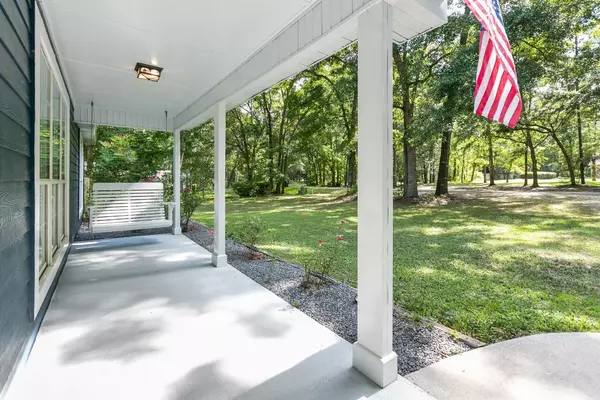$422,000
$449,000
6.0%For more information regarding the value of a property, please contact us for a free consultation.
4 Beds
2 Baths
1,776 SqFt
SOLD DATE : 08/12/2022
Key Details
Sold Price $422,000
Property Type Single Family Home
Sub Type Detached Single Family
Listing Status Sold
Purchase Type For Sale
Square Footage 1,776 sqft
Price per Sqft $237
Subdivision Foxwood Glen
MLS Listing ID 347529
Sold Date 08/12/22
Style Traditional/Classical
Bedrooms 4
Full Baths 2
Construction Status Siding - Fiber Cement
HOA Fees $19/ann
Year Built 1994
Lot Size 1.330 Acres
Lot Dimensions 135x416x147x418
Property Description
Private property professionally Updated inside and poolside! This home speaks "I'm nice" in every single room. The kitchen and bathrooms are polished and new. Living spaces are spacious, refined, and crisp. Separate Dining, Living & Family room with a fireplace, perfect for entertaining! The pool is clean and is created to please everyone and every need! The top deck level has a full outdoor cooking area and a full-sized table for 6 with plenty of room for family and guests. Across the sparkling pool are a large hot tub and a custom private tiki bar. There is copious space for sitting and grilling around the pool. Gated access on both sides of the house. There is a large workshop further back and a private natural wooded view behind the yard. Professionally remodeled and gorgeous 4 bedroom 2 bath home in a popular community on the eastside, Foxwood Glen. Conveniently located off Crump Road, this home sits on a beautiful lot, that is approximately 1.33 acres.
Location
State FL
County Leon
Area Ne-01
Rooms
Family Room 14x16
Other Rooms Foyer, Garage Enclosed, Pantry, Porch - Covered, Utility Room - Inside, Walk-in Closet, Bonus Room
Master Bedroom 16x13
Bedroom 2 12x12
Bedroom 3 12x12
Bedroom 4 12x12
Bedroom 5 12x12
Living Room 12x12
Dining Room 14x11 14x11
Kitchen 14x13 14x13
Family Room 12x12
Interior
Heating Central, Electric, Fireplace - Wood, Heat Pump
Cooling Central, Electric, Fans - Ceiling, Heat Pump
Flooring Tile, Vinyl Plank
Equipment Dishwasher, Disposal, Microwave, Refrigerator w/Ice, Security Syst Equip-Owned, Cooktop, Stove, Range/Oven
Exterior
Exterior Feature Traditional/Classical
Parking Features Garage - 2 Car
Pool Pool - In Ground
Utilities Available Electric
View None
Road Frontage Paved
Private Pool Yes
Building
Lot Description Separate Family Room, Kitchen with Bar, Combo Living Rm/DiningRm
Story Story - One, Bedroom - Split Plan
Level or Stories Story - One, Bedroom - Split Plan
Construction Status Siding - Fiber Cement
Schools
Elementary Schools Roberts
Middle Schools William J. Montford Middle School
High Schools Lincoln
Others
HOA Fee Include Common Area
Ownership Tawnya Taylor Fleming
SqFt Source Tax
Acceptable Financing Conventional, FHA, VA
Listing Terms Conventional, FHA, VA
Read Less Info
Want to know what your home might be worth? Contact us for a FREE valuation!

Our team is ready to help you sell your home for the highest possible price ASAP
Bought with Re/Max Professionals Realty
"Molly's job is to find and attract mastery-based agents to the office, protect the culture, and make sure everyone is happy! "





