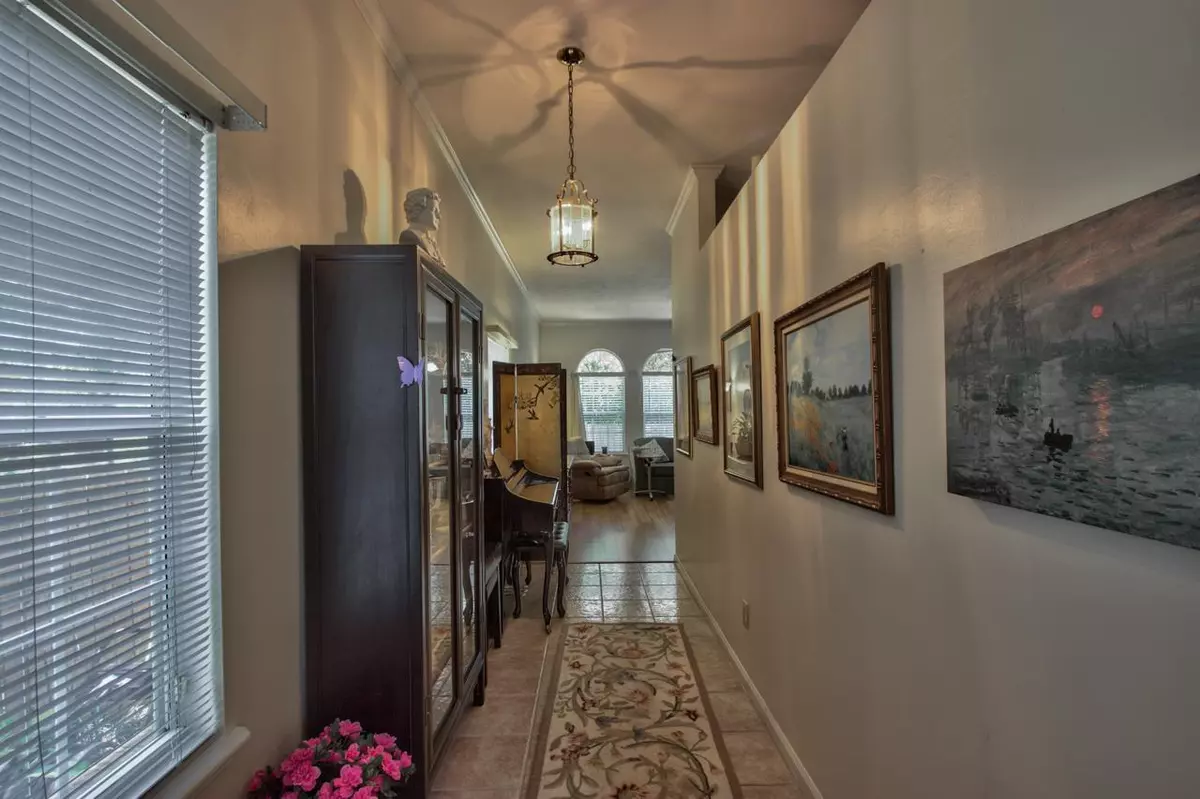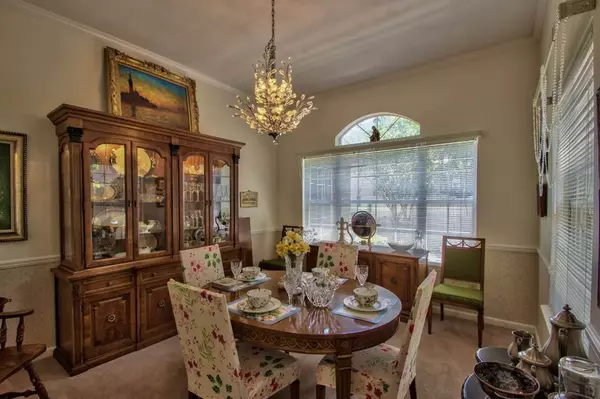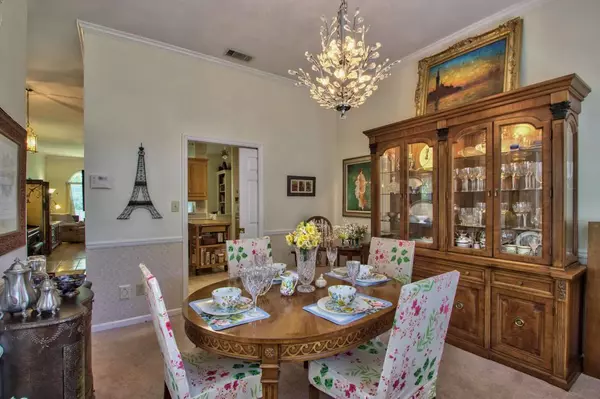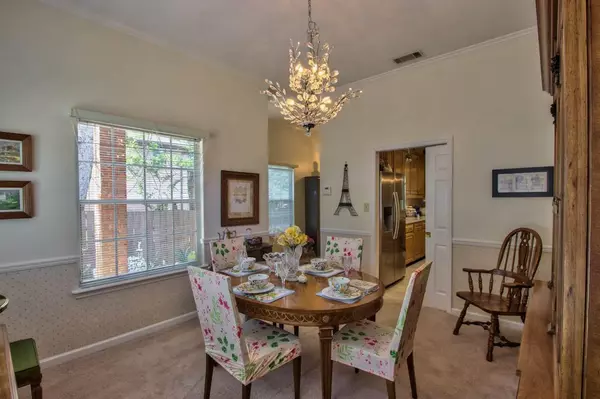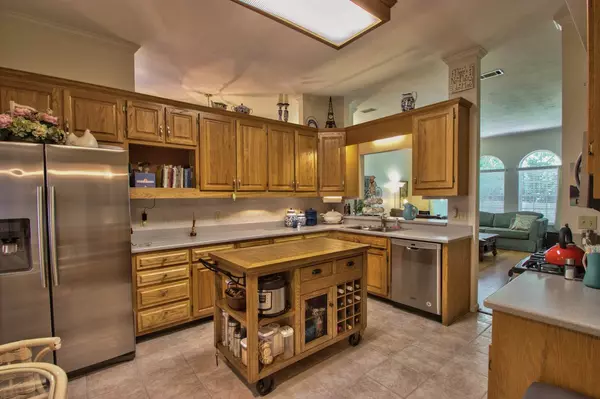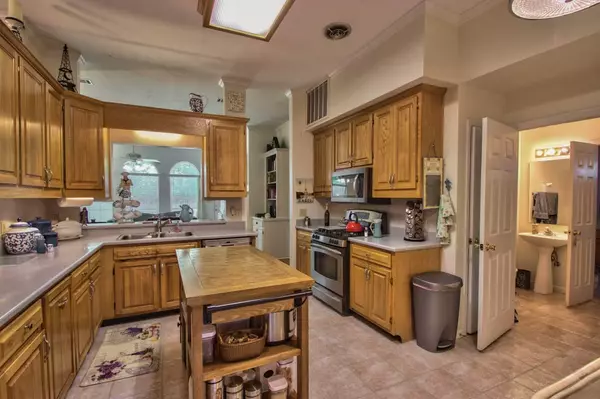$255,000
$259,900
1.9%For more information regarding the value of a property, please contact us for a free consultation.
3 Beds
2 Baths
2,020 SqFt
SOLD DATE : 03/13/2020
Key Details
Sold Price $255,000
Property Type Single Family Home
Sub Type Detached Single Family
Listing Status Sold
Purchase Type For Sale
Square Footage 2,020 sqft
Price per Sqft $126
Subdivision Killearn Estates
MLS Listing ID 310742
Sold Date 03/13/20
Style Traditional
Bedrooms 3
Full Baths 2
Half Baths 1
Construction Status Brick 1 or 2 Sides,Siding-Wood
HOA Fees $12/ann
Year Built 1992
Lot Size 10,890 Sqft
Lot Dimensions 41x188x18x200
Property Description
Private cul-de-sac setting located to be anywhere in Tallahassee in minutes. Bamboo flooring throughout the living room and the downstairs master bedroom. Roof only 5 years old, tankless water heater, HVAC system. Spacious kitchen with bar and breakfast area, corian countertops, SS appliances (only a year old), and bright welcoming foyer. Open great room has 10' ceilings, tall elegant windows overlooking the deck, fenced yard, and green space. Fireplace with mantle and bookshelves on either side. Extra large master bedroom and bath w/separate vanities, jetted tub, and separate shower. Vacant and ready to show.
Location
State FL
County Leon
Area Ne-01
Rooms
Family Room 19x18
Master Bedroom 14x17
Bedroom 2 16x17
Bedroom 3 16x17
Bedroom 4 16x17
Bedroom 5 16x17
Living Room 16x17
Dining Room 14x12 14x12
Kitchen 14x15 14x15
Family Room 16x17
Interior
Heating Central, Fireplace - Gas, Heat Pump
Cooling Central, Fans - Ceiling
Flooring Carpet, Tile
Equipment Central Vacuum, Dishwasher, Disposal, Microwave, Refrigerator w/ice, Security Syst Equip-Owned, Stove
Exterior
Exterior Feature Traditional
Parking Features Garage - 2 Car
Utilities Available Electric, Tankless
View None
Road Frontage Curb & Gutters, Paved, Street Lights
Private Pool No
Building
Lot Description Great Room, Kitchen with Bar, Kitchen - Eat In, Separate Dining Room, Separate Kitchen, Separate Living Room
Story Story - Two MBR down
Water City
Level or Stories Story - Two MBR down
Construction Status Brick 1 or 2 Sides,Siding-Wood
Schools
Elementary Schools Roberts
Middle Schools William J. Montford Middle School
High Schools Lincoln
Others
HOA Fee Include Common Area
Ownership Philps
SqFt Source Tax
Acceptable Financing Conventional, FHA, VA
Listing Terms Conventional, FHA, VA
Read Less Info
Want to know what your home might be worth? Contact us for a FREE valuation!

Our team is ready to help you sell your home for the highest possible price ASAP
Bought with Gary Bartlett Real Estate
"Molly's job is to find and attract mastery-based agents to the office, protect the culture, and make sure everyone is happy! "
