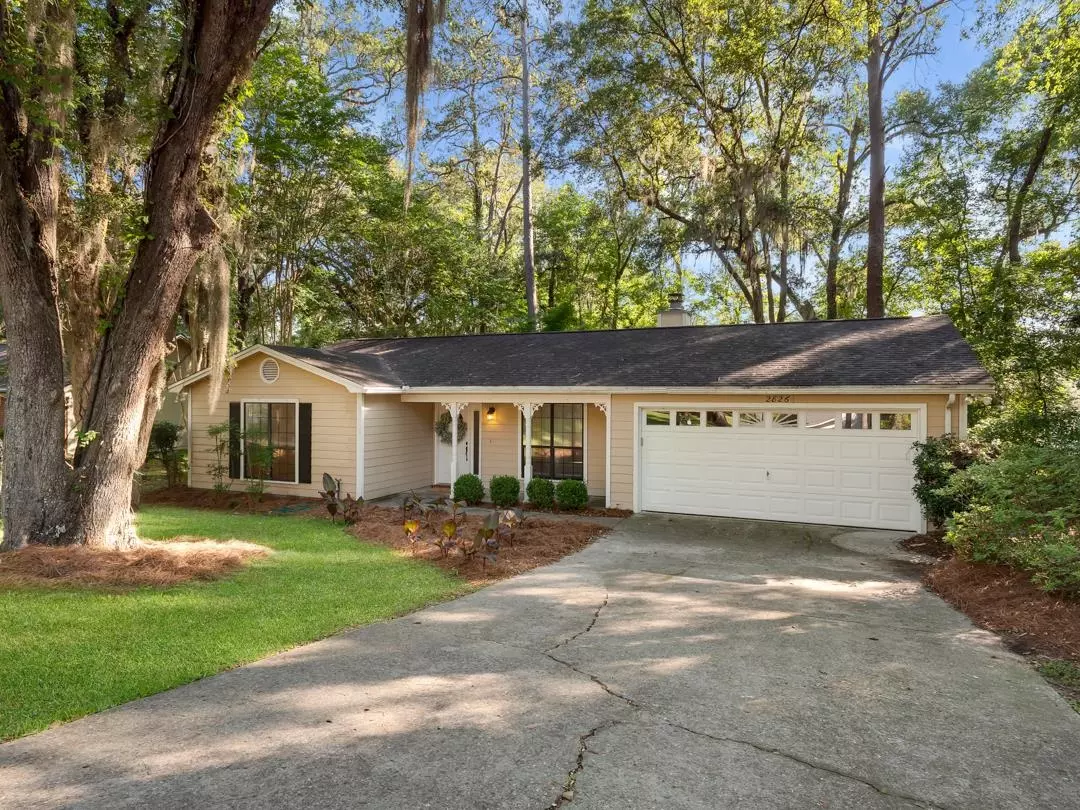$215,000
$210,000
2.4%For more information regarding the value of a property, please contact us for a free consultation.
3 Beds
2 Baths
1,188 SqFt
SOLD DATE : 07/07/2022
Key Details
Sold Price $215,000
Property Type Single Family Home
Sub Type Detached Single Family
Listing Status Sold
Purchase Type For Sale
Square Footage 1,188 sqft
Price per Sqft $180
Subdivision Huntington Woods
MLS Listing ID 347027
Sold Date 07/07/22
Style Ranch,Traditional/Classical
Bedrooms 3
Full Baths 2
Construction Status Siding-Wood
Year Built 1989
Lot Size 0.280 Acres
Lot Dimensions 90x135x90x137
Property Description
Home sweet home! Nestled in a quiet neighborhood but just minutes to i10 and convenient to restaurants and stores. Siding and roof replaced in 2016! Perfect for a first time home buyer or an amazing rental home for investors. Freshly primed for the new owners to put finishing touches on it and make it their own. Cozy up by the fireplace in the living room or invite friends and family over for a cookout in the large back yard!
Location
State FL
County Leon
Area Nw-02
Rooms
Other Rooms Pantry, Walk-in Closet
Master Bedroom 13X13
Bedroom 2 12x10
Bedroom 3 12x10
Bedroom 4 12x10
Bedroom 5 12x10
Living Room 12x10
Dining Room 10X10 10X10
Kitchen 19X9 19X9
Family Room 12x10
Interior
Heating Central, Electric, Fireplace - Wood
Cooling Central, Electric, Fans - Ceiling
Flooring Carpet, Tile
Equipment Dishwasher, Dryer, Refrigerator w/Ice, Washer, Range/Oven
Exterior
Exterior Feature Ranch, Traditional/Classical
Parking Features Garage - 2 Car
Utilities Available Electric
View None
Road Frontage Maint - Gvt., Paved
Private Pool No
Building
Lot Description Kitchen - Eat In, Combo Living Rm/DiningRm, Separate Kitchen, Separate Living Room
Story Story - One
Level or Stories Story - One
Construction Status Siding-Wood
Schools
Elementary Schools Astoria Park
Middle Schools Griffin
High Schools Godby
Others
Ownership Clark
SqFt Source Tax
Acceptable Financing Conventional, FHA, VA, 203K/Renovation, Cash Only
Listing Terms Conventional, FHA, VA, 203K/Renovation, Cash Only
Read Less Info
Want to know what your home might be worth? Contact us for a FREE valuation!

Our team is ready to help you sell your home for the highest possible price ASAP
Bought with Keller Williams Town & Country
"Molly's job is to find and attract mastery-based agents to the office, protect the culture, and make sure everyone is happy! "





