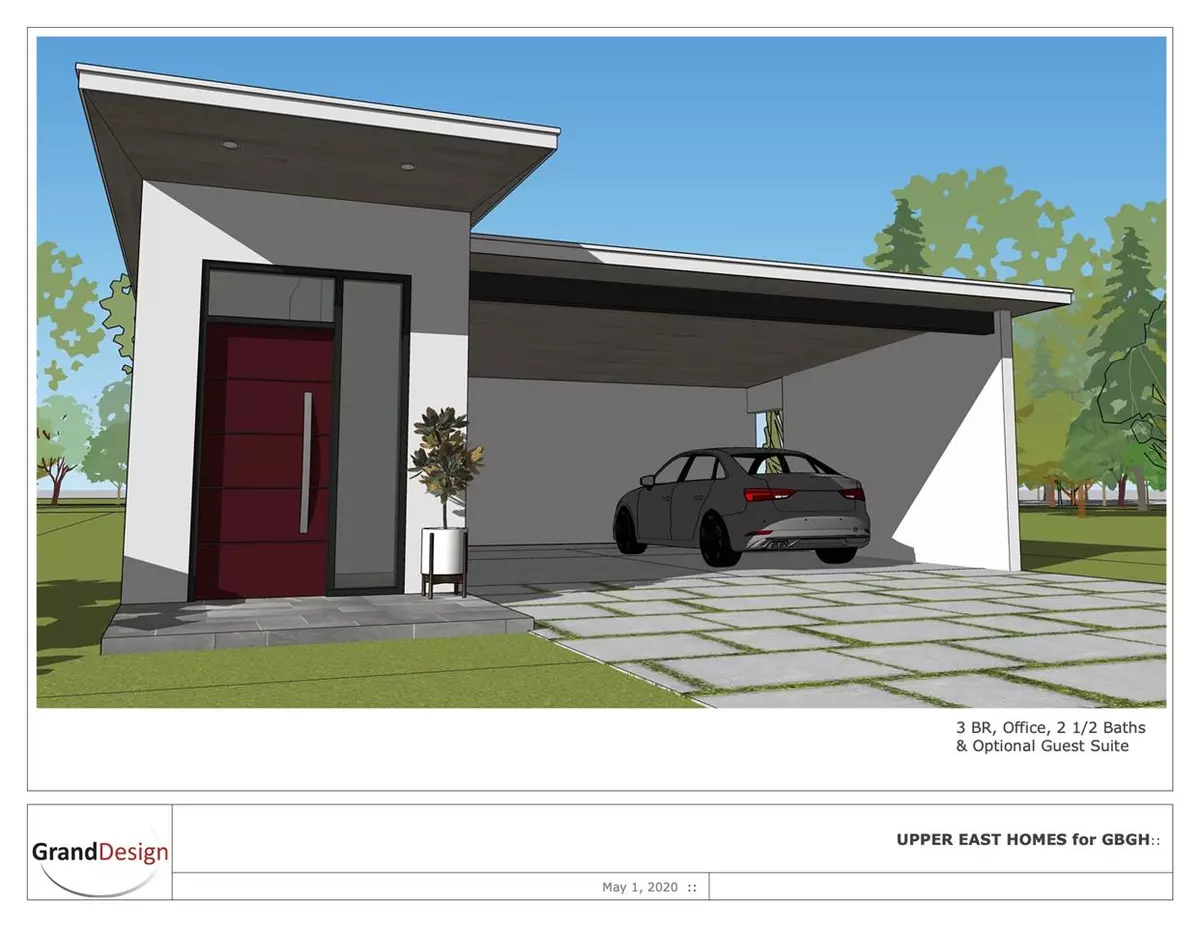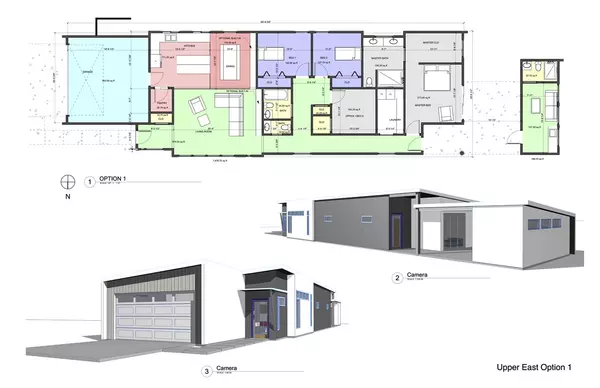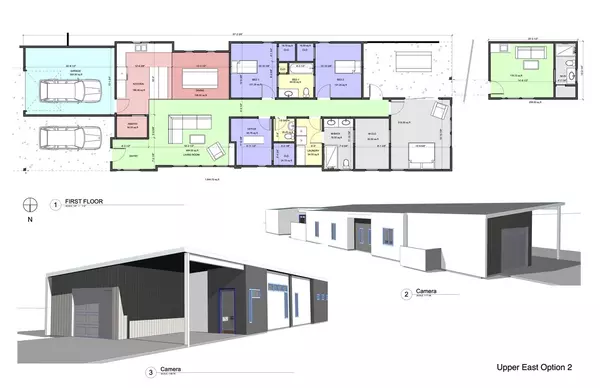$389,900
$383,500
1.7%For more information regarding the value of a property, please contact us for a free consultation.
3 Beds
3 Baths
1,801 SqFt
SOLD DATE : 04/30/2021
Key Details
Sold Price $389,900
Property Type Single Family Home
Sub Type Detached Single Family
Listing Status Sold
Purchase Type For Sale
Square Footage 1,801 sqft
Price per Sqft $216
Subdivision Upper East
MLS Listing ID 321129
Sold Date 04/30/21
Style Modern/Contemporary
Bedrooms 3
Full Baths 2
Half Baths 1
Construction Status Siding - Fiber Cement,Other,Slab,Construction - Proposed
HOA Fees $275/ann
Year Built 2020
Lot Size 6,534 Sqft
Lot Dimensions 47x138x47x138
Property Description
This is newly PROPOSED CONSTRUCTION in the Upper East development! There are 3 single story floorplans now available, each with the option to add a detached guest house for ONLY an additional $40K! These homes will be built with the same style and quality finishes that are currently used in the Upper East homes. Secure your lot today before they're gone! -Monthly HOA fee includes lawn/landscape maintainance, Exterior pressure washing, pest control, termite bond, bi-annual roof & gutter cleaning, irrigation maintainance & maintanance of the 7.5 acres of conservation area!- **Please note that these photos are conceptual drawings. Final blueprints are subject to some change.** Architectual floorplans can be found in Associated Docs
Location
State FL
County Leon
Area Ne-01
Rooms
Other Rooms Study/Office, Utility Room - Inside, Bonus Room
Master Bedroom 15x13
Bedroom 2 13x11
Bedroom 3 13x11
Bedroom 4 13x11
Bedroom 5 13x11
Living Room 13x11
Dining Room 14x12 14x12
Kitchen 13x12 13x12
Family Room 13x11
Interior
Heating Central, Electric
Cooling Central, Electric, Fans - Ceiling, Natural Gas
Flooring Carpet, Tile
Equipment Dishwasher, Disposal, Microwave, Oven(s), Refrigerator w/Ice, Irrigation System, Stove
Exterior
Exterior Feature Modern/Contemporary
Parking Features Carport - 2 Car
Utilities Available Tankless
View Pond Frontage
Road Frontage Maint - Gvt., Paved, Street Lights, Sidewalks
Private Pool No
Building
Lot Description Great Room, Kitchen with Bar, Open Floor Plan
Story Story - One
Level or Stories Story - One
Construction Status Siding - Fiber Cement,Other,Slab,Construction - Proposed
Schools
Elementary Schools Gilchrist
Middle Schools Raa
High Schools Leon
Others
HOA Fee Include Common Area,Street Lights,Pest Control,Termite Bond
Ownership Upper East Dev LLC
SqFt Source Other
Acceptable Financing Conventional, FHA, VA
Listing Terms Conventional, FHA, VA
Read Less Info
Want to know what your home might be worth? Contact us for a FREE valuation!

Our team is ready to help you sell your home for the highest possible price ASAP
Bought with Keller Williams Town & Country
"Molly's job is to find and attract mastery-based agents to the office, protect the culture, and make sure everyone is happy! "


