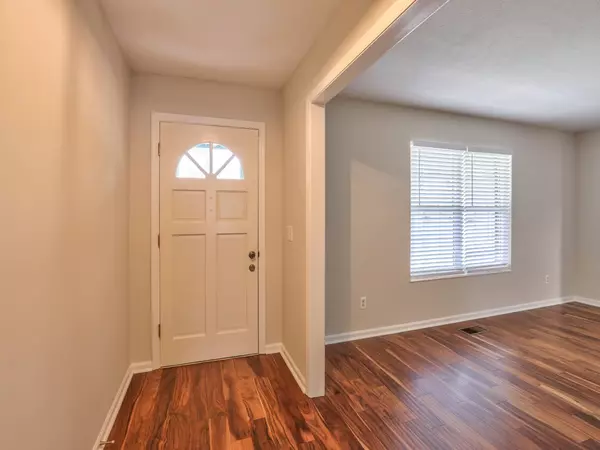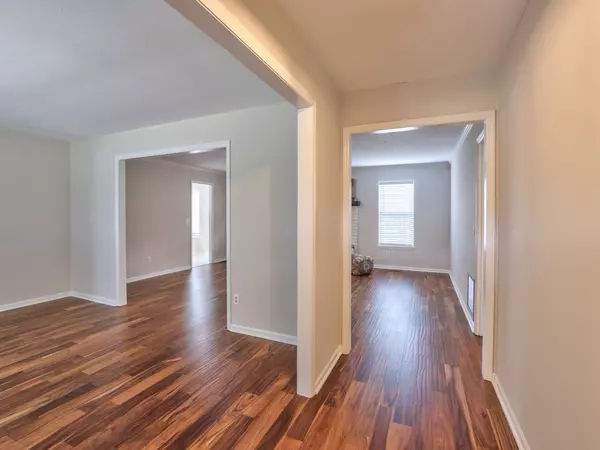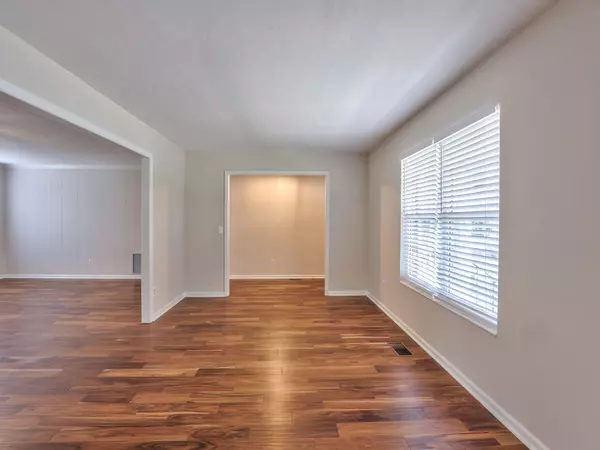$316,875
$335,000
5.4%For more information regarding the value of a property, please contact us for a free consultation.
3 Beds
3 Baths
1,954 SqFt
SOLD DATE : 04/02/2021
Key Details
Sold Price $316,875
Property Type Single Family Home
Sub Type Detached Single Family
Listing Status Sold
Purchase Type For Sale
Square Footage 1,954 sqft
Price per Sqft $162
Subdivision Foxcroft
MLS Listing ID 329194
Sold Date 04/02/21
Style Ranch
Bedrooms 3
Full Baths 2
Half Baths 1
Construction Status Brick 4 Sides
Year Built 1978
Lot Size 0.350 Acres
Lot Dimensions 149x118x120x91
Property Description
This IMMACULATELY MAINTAINED move in ready traditional brick house located in one of Tallahassee's well established communities sits beautifully beaming with stately white columns, rocking chair front porch, mature landscaping, flat grassy back & front yard, endless updates to include: 2016 HVAC, Updated windows, New engineered hardwood flooring throughout living spaces, New padding & carpet in bedrooms, New flooring in full bathrooms, New paint on all walls, doors & trim, New granite countertops & sink in kitchen & quartz in master bath, New hood over stove, New plumbing fixtures, New blinds throughout, New lighting fixtures throughout and fan in living room & guest bedroom, Oversized laundry room w/ AMPLE cabinet and storage space, Exterior flood lights, covered back patio and so much more!
Location
State FL
County Leon
Area Ne-01
Rooms
Family Room 20x16
Other Rooms Utility Room - Inside
Master Bedroom 14x13
Bedroom 2 11x10
Bedroom 3 11x10
Bedroom 4 11x10
Bedroom 5 11x10
Living Room 11x10
Dining Room 11x12 11x12
Kitchen 16x16 16x16
Family Room 11x10
Interior
Heating Central, Electric, Fireplace - Gas
Cooling Central, Electric, Fans - Ceiling
Flooring Tile, Engineered Wood, Vinyl Plank
Equipment Dishwasher, Disposal, Microwave, Refrigerator, Irrigation System, Range/Oven
Exterior
Exterior Feature Ranch
Parking Features Garage - 2 Car
Utilities Available Electric
View None
Road Frontage Maint - Gvt.
Private Pool No
Building
Lot Description Kitchen - Eat In, Separate Dining Room
Story Story - One
Level or Stories Story - One
Construction Status Brick 4 Sides
Schools
Elementary Schools Desoto Trail
Middle Schools William J. Montford Middle School
High Schools Chiles
Others
HOA Fee Include Termite Bond
Ownership Vanlandingham
SqFt Source Tax
Acceptable Financing Conventional, FHA, VA
Listing Terms Conventional, FHA, VA
Read Less Info
Want to know what your home might be worth? Contact us for a FREE valuation!

Our team is ready to help you sell your home for the highest possible price ASAP
Bought with Lastowski Realty & Prop. Ser.
"Molly's job is to find and attract mastery-based agents to the office, protect the culture, and make sure everyone is happy! "





