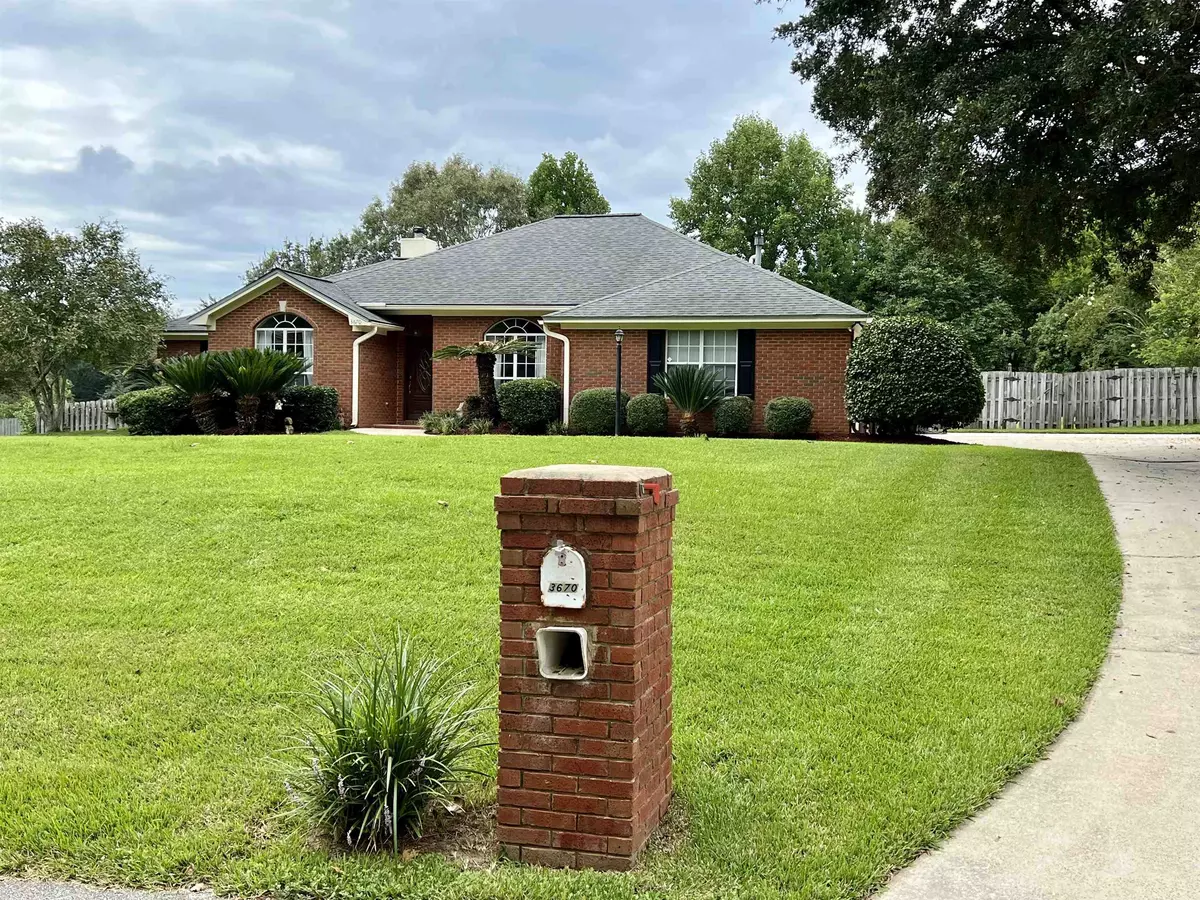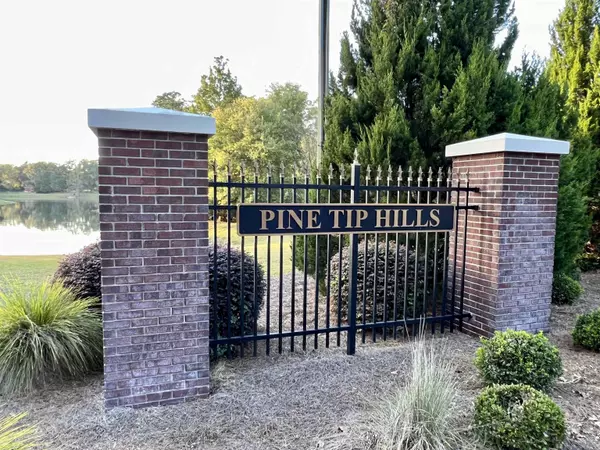$440,000
$465,000
5.4%For more information regarding the value of a property, please contact us for a free consultation.
3 Beds
2 Baths
2,140 SqFt
SOLD DATE : 11/30/2022
Key Details
Sold Price $440,000
Property Type Single Family Home
Sub Type Detached Single Family
Listing Status Sold
Purchase Type For Sale
Square Footage 2,140 sqft
Price per Sqft $205
Subdivision Pine Tip Hills
MLS Listing ID 351870
Sold Date 11/30/22
Style Traditional/Classical
Bedrooms 3
Full Baths 2
Construction Status Brick 4 Sides
HOA Fees $37/ann
Year Built 1994
Lot Size 0.650 Acres
Lot Dimensions 200x140x200x140
Property Description
PRICED BELOW APPRAISAL! QUICK CLOSING POSSIBLE! Gorgeous 3 or 4 BR brick home nestled on .65 acre lot in HIGHLY SOUGHT AFTER PINE TIP HILLS! Large privacy-fenced backyard (perfect for a future pool!) expansive covered back patio, fire-pit for roasting marshmallows, and 2-car side-entry garage. NEW WHOLE HOUSE GENERATOR IN 2022! (Generator runs on natural gas - City fed line) New roof in 2013! Spacious interior with split bedroom plan, volume ceilings, elegant moldings, beautiful engineered wood flooring, and ceramic tile flooring. Classy kitchen with granite countertops, breakfast bar, lazy susan, newer gas range and built-in microwave, stainless LG french door refrigerator with ice and water on the door, Bosch dishwasher, newer sink and faucet, and a lighted pantry. Large family room features a tray ceiling and fireplace with wood mantel and brick hearth. Formal living room with cathedral ceiling and new double doors (Seller will add closet for 4th BR if requested), separate formal dining room with 9+ ft. ceilings, and large master suite with walk-in closet and luxury bath featuring double vanity, whirlpool tub, and tiled shower stall.
Location
State FL
County Leon
Area Nw-02
Rooms
Family Room 19x18
Other Rooms Foyer, Pantry, Porch - Covered, Sunroom, Utility Room - Inside, Walk-in Closet
Master Bedroom 15x12
Bedroom 2 13x12
Bedroom 3 13x12
Bedroom 4 13x12
Bedroom 5 13x12
Living Room 13x12
Dining Room 12x11 12x11
Kitchen 21x12 21x12
Family Room 13x12
Interior
Heating Central, Fireplace - Wood, Natural Gas
Cooling Central, Electric, Fans - Ceiling
Flooring Carpet, Tile, Engineered Wood
Equipment Dishwasher, Disposal, Microwave, Refrigerator w/Ice, Generator, Range/Oven
Exterior
Exterior Feature Traditional/Classical
Parking Features Garage - 2 Car
Utilities Available Gas
View None
Road Frontage Maint - Private, Paved
Private Pool No
Building
Lot Description Separate Family Room, Kitchen with Bar, Kitchen - Eat In, Separate Dining Room, Separate Living Room, Open Floor Plan
Story Story - One, Bedroom - Split Plan
Level or Stories Story - One, Bedroom - Split Plan
Construction Status Brick 4 Sides
Schools
Elementary Schools Gilchrist
Middle Schools Raa
High Schools Leon
Others
HOA Fee Include Common Area,Maintenance - Road
Ownership Garris
SqFt Source Other
Acceptable Financing Conventional, FHA, VA
Listing Terms Conventional, FHA, VA
Read Less Info
Want to know what your home might be worth? Contact us for a FREE valuation!

Our team is ready to help you sell your home for the highest possible price ASAP
Bought with Joe Manausa Real Estate
"Molly's job is to find and attract mastery-based agents to the office, protect the culture, and make sure everyone is happy! "





