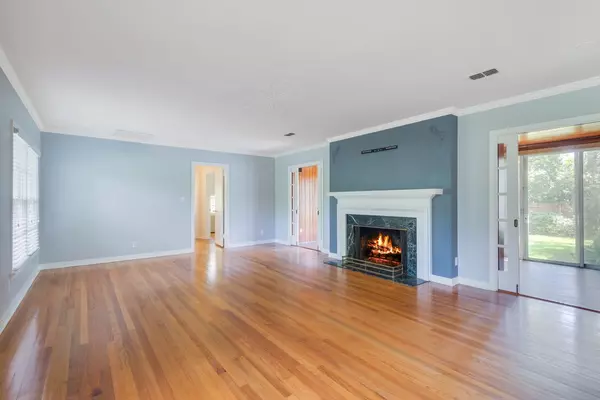$417,500
$439,900
5.1%For more information regarding the value of a property, please contact us for a free consultation.
4 Beds
3 Baths
2,514 SqFt
SOLD DATE : 05/15/2020
Key Details
Sold Price $417,500
Property Type Single Family Home
Sub Type Detached Single Family
Listing Status Sold
Purchase Type For Sale
Square Footage 2,514 sqft
Price per Sqft $166
Subdivision Betton Hills
MLS Listing ID 317501
Sold Date 05/15/20
Style Ranch,Traditional
Bedrooms 4
Full Baths 3
Construction Status Brick 3 Sides,Siding - Vinyl,Crawl Space
Year Built 1952
Lot Size 0.480 Acres
Lot Dimensions 147x127x152x158
Property Description
Classic brick home in the heart of Betton Hills with 1950's charm. 2,009 Sqft (3BR/2BA) in Main House + 505 Sqft Carriage House. Appointed with the original hardwood flooring and crown molding, built-ins, fresh paint throughout and a Rinnai tankless water heater. Floorplan offers spacious living room with wood burning fireplace, sunroom, dining room and custom renovated kitchen with quartz counter tops, island and stainless appliances. Master suite features remodeled bath with steam shower. Carriage House includes kitchenette, living room, office, 1 bed & 1 bath. Half acre lot with a huge private fenced backyard. Lush landscaping and beautiful live oaks. The underground shelter would make an awesome wine cellar! 2-car garage. Conveniently Midtown location, just minutes to the hospital, restaurants, shopping and entertainment!
Location
State FL
County Leon
Area Ne-01
Rooms
Family Room 21x11
Other Rooms Foyer, Pantry, Study/Office, Carriage House
Master Bedroom 14x13
Bedroom 2 14x11
Bedroom 3 14x11
Bedroom 4 14x11
Bedroom 5 14x11
Living Room 14x11
Dining Room 14x12 14x12
Kitchen 12x13 12x13
Family Room 14x11
Interior
Heating Central, Electric, Fireplace - Wood
Cooling Central, Electric, Fans - Ceiling
Flooring Tile, Hardwood
Equipment Dishwasher, Disposal, Dryer, Oven(s), Refrigerator w/ice, Washer, Stove
Exterior
Exterior Feature Ranch, Traditional
Parking Features Garage - 2 Car
Utilities Available Gas, Tankless
View None
Road Frontage Maint - Gvt., Paved, Sidewalks
Private Pool No
Building
Lot Description Separate Family Room, Kitchen with Bar, Separate Dining Room, Separate Kitchen, Separate Living Room
Story Bedroom - Split Plan, Story - Two MBR down
Water City
Level or Stories Bedroom - Split Plan, Story - Two MBR down
Construction Status Brick 3 Sides,Siding - Vinyl,Crawl Space
Schools
Elementary Schools Sullivan
Middle Schools Cobb
High Schools Leon
Others
Ownership Spicola
SqFt Source Tax
Acceptable Financing Conventional
Listing Terms Conventional
Read Less Info
Want to know what your home might be worth? Contact us for a FREE valuation!

Our team is ready to help you sell your home for the highest possible price ASAP
Bought with Weichert Realtors The H2 Group
"Molly's job is to find and attract mastery-based agents to the office, protect the culture, and make sure everyone is happy! "





