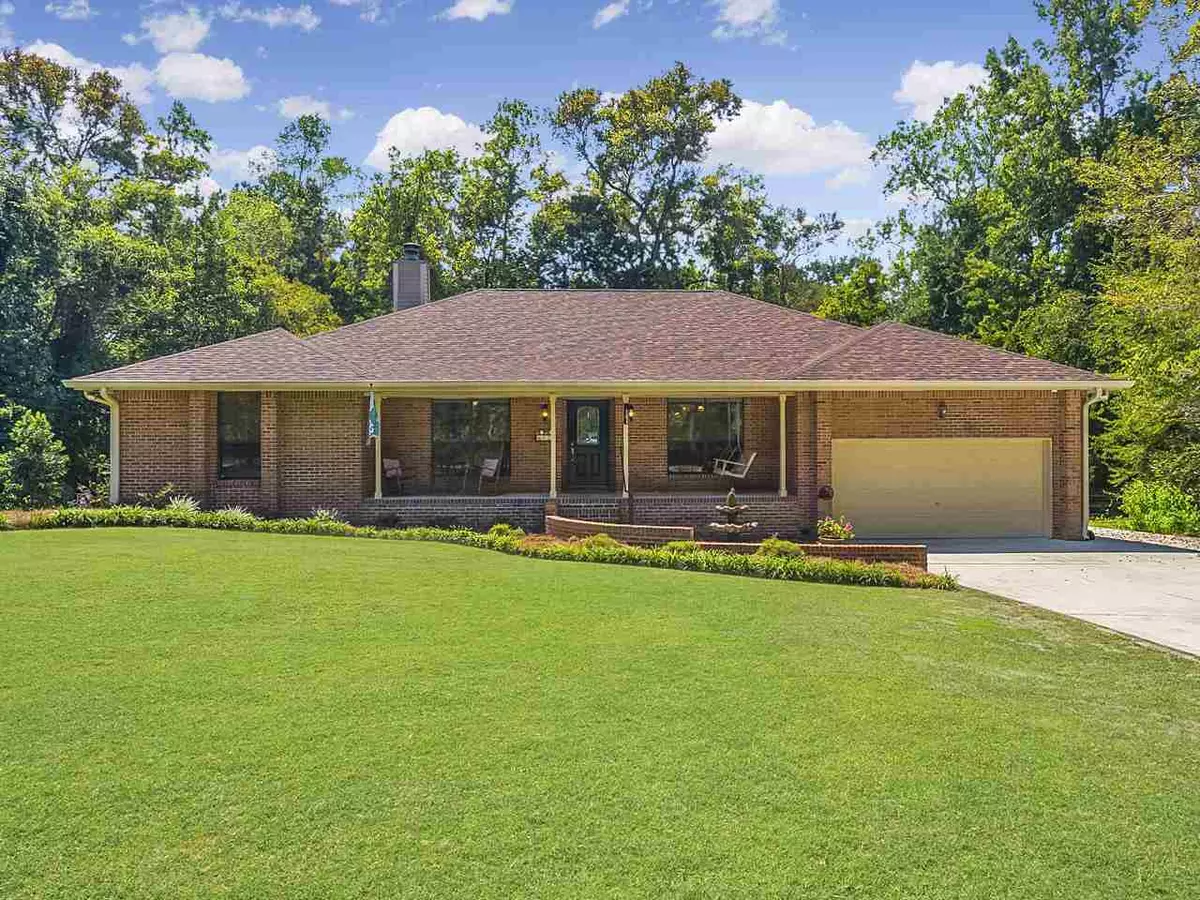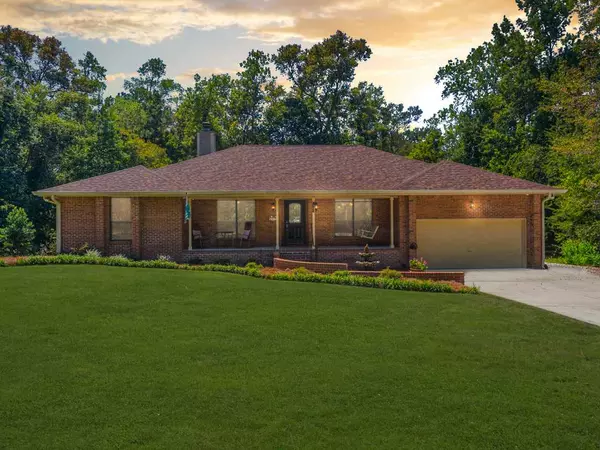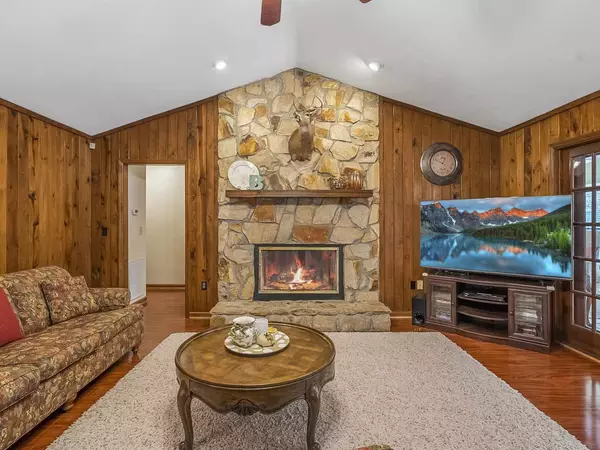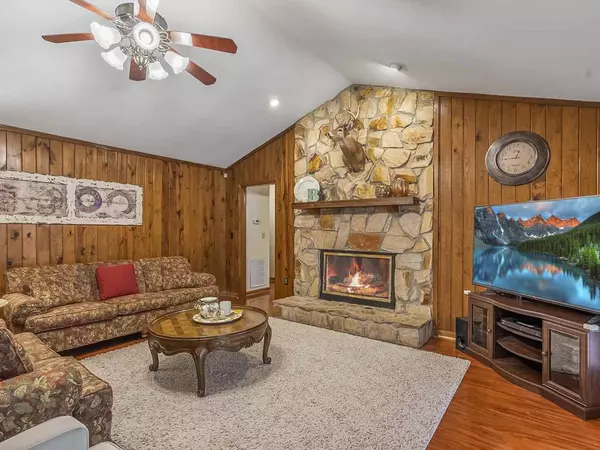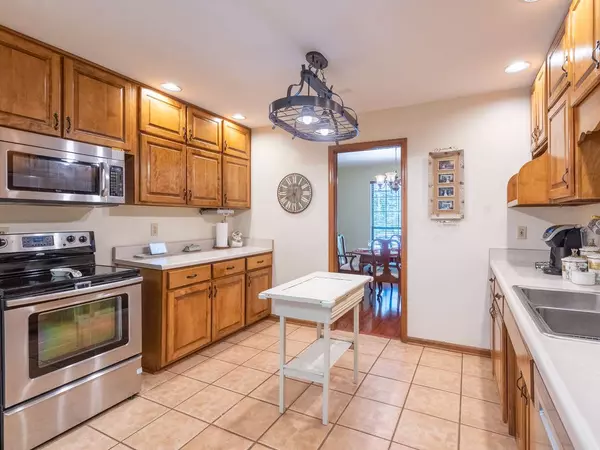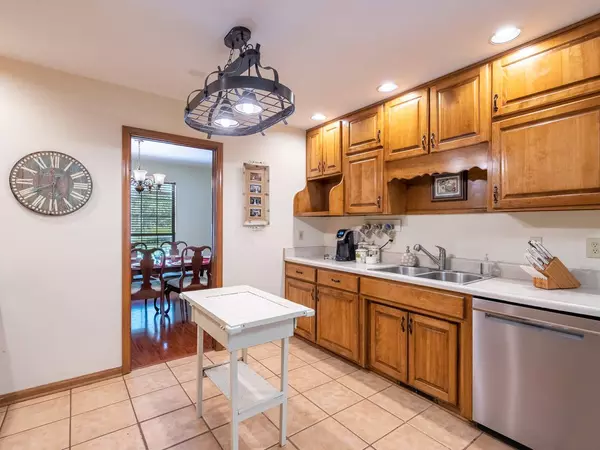$287,000
$299,900
4.3%For more information regarding the value of a property, please contact us for a free consultation.
3 Beds
3 Baths
2,836 SqFt
SOLD DATE : 01/07/2020
Key Details
Sold Price $287,000
Property Type Single Family Home
Sub Type Detached Single Family
Listing Status Sold
Purchase Type For Sale
Square Footage 2,836 sqft
Price per Sqft $101
Subdivision N / A
MLS Listing ID 310929
Sold Date 01/07/20
Style Traditional
Bedrooms 3
Full Baths 2
Half Baths 1
Construction Status Brick 4 Sides,Crawl Space
Year Built 1990
Lot Size 4.000 Acres
Lot Dimensions 533x166x219x447x210x184
Property Description
This beautiful one story ranch, located only 15-20 minutes to downtown Tallahassee, gives you the convenience of being close to anything and everything, but also gives you the privacy of being out in the country. The home features the much sought after split bedroom floor plan, large living room, formal dining room, office, and an amazing Florida / sunroom. The large master suite has a beautiful view of the lot, and it is also has his and her closets, double vanities, a walk in shower, and a large soaking tub. The wing has spacious guest bedrooms, and between the bedrooms, is a large jack and jill bathroom. One of my favorite things about this house is the outdoor living areas. The back deck truly makes you feel like you are in the mountains-so tranquil. If you are looking for the perfect home that is not only convenient to everything and anything but also private, this is truly the home for you!
Location
State FL
County Gadsden
Area Gadsden
Rooms
Family Room 18x18
Other Rooms Foyer, Pantry, Porch - Covered, Study/Office, Sunroom, Utility Room - Inside, Walk in Closet
Master Bedroom 19x14
Bedroom 2 13x13
Bedroom 3 13x13
Bedroom 4 13x13
Bedroom 5 13x13
Living Room 13x13
Dining Room 12x11 12x11
Kitchen 18x12 18x12
Family Room 13x13
Interior
Heating Central, Electric, Fireplace - Wood, Heat Pump
Cooling Central, Electric, Fans - Ceiling, Heat Pump
Flooring Carpet, Engineered Wood
Equipment Dishwasher, Disposal, Microwave, Refrigerator w/ice, Stove
Exterior
Exterior Feature Traditional
Parking Features Garage - 2 Car
Utilities Available Electric
View None
Road Frontage Maint - Gvt., Paved
Private Pool No
Building
Lot Description Great Room, Kitchen - Eat In, Separate Dining Room, Separate Kitchen, Separate Living Room
Story Story - One, Bedroom - Split Plan
Water Well
Level or Stories Story - One, Bedroom - Split Plan
Construction Status Brick 4 Sides,Crawl Space
Schools
Elementary Schools Other County
Middle Schools Other County
High Schools Other County
Others
HOA Fee Include None
Ownership Heath & Maighen Blackburn
SqFt Source Tax
Acceptable Financing Conventional, FHA, VA, USDA/RD, USDA/RF
Listing Terms Conventional, FHA, VA, USDA/RD, USDA/RF
Read Less Info
Want to know what your home might be worth? Contact us for a FREE valuation!

Our team is ready to help you sell your home for the highest possible price ASAP
Bought with Keller Williams Town & Country
"Molly's job is to find and attract mastery-based agents to the office, protect the culture, and make sure everyone is happy! "
