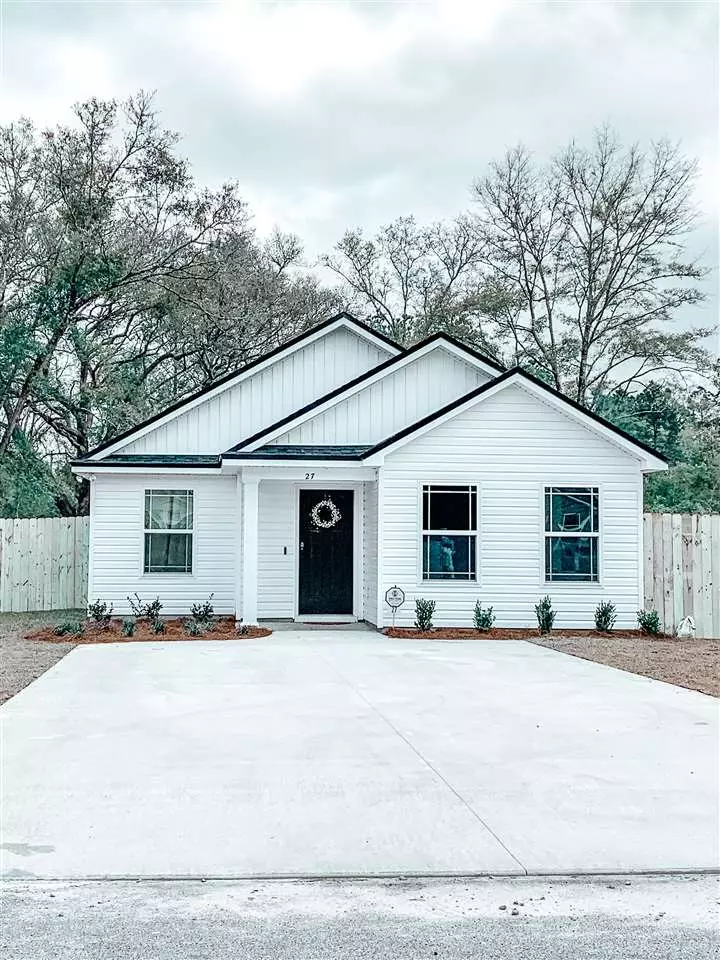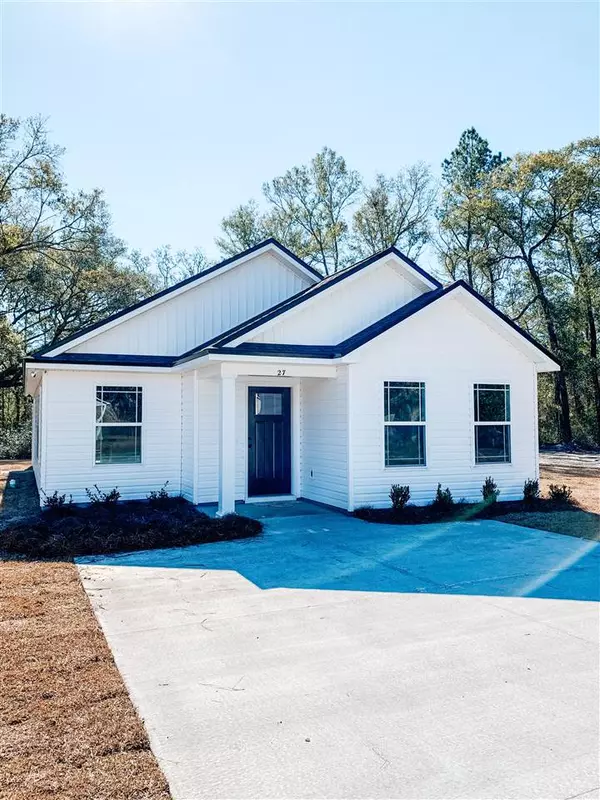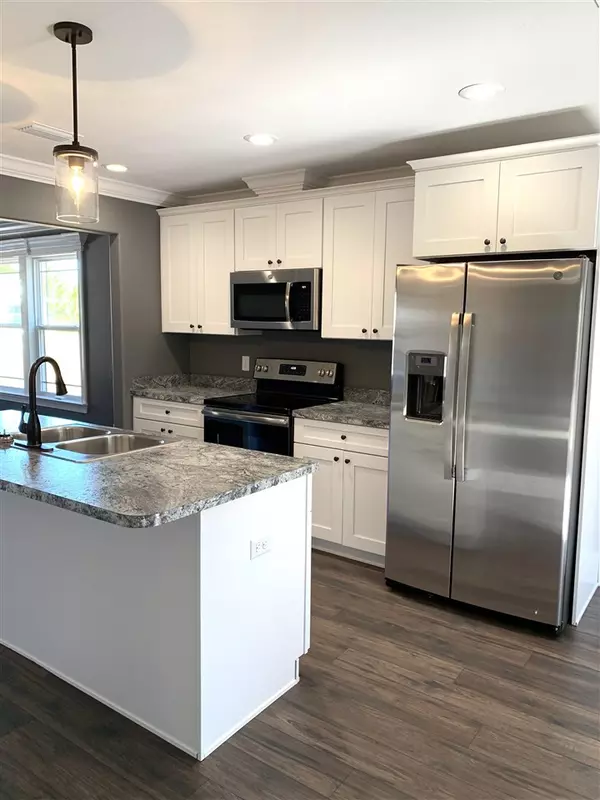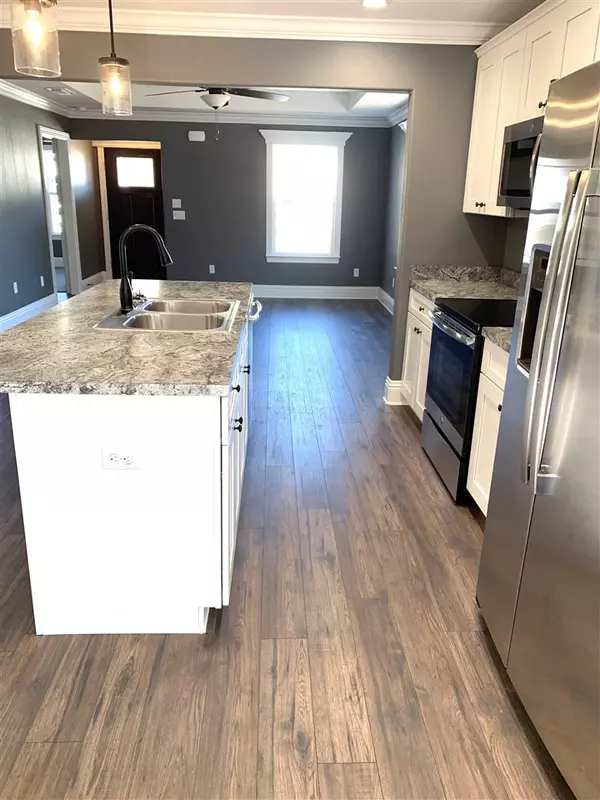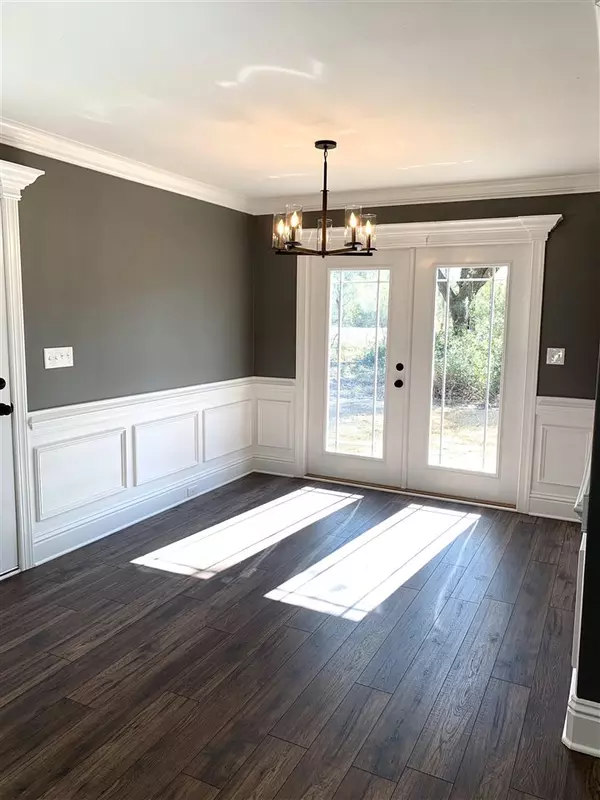$151,350
$151,350
For more information regarding the value of a property, please contact us for a free consultation.
3 Beds
2 Baths
1,225 SqFt
SOLD DATE : 11/25/2020
Key Details
Sold Price $151,350
Property Type Single Family Home
Sub Type Detached Single Family
Listing Status Sold
Purchase Type For Sale
Square Footage 1,225 sqft
Price per Sqft $123
Subdivision Buckhorn Village
MLS Listing ID 323199
Sold Date 11/25/20
Style Traditional
Bedrooms 3
Full Baths 2
Construction Status Siding - Vinyl
Year Built 2020
Lot Size 6,098 Sqft
Lot Dimensions 100x73x51
Property Description
New Construction in Buckhorn Village!! Come home to your brand new award winning Pafford Construction built home! Excellent opportunity for first time homebuyers or couples wanting to downsize. The "Avalon" 3/2 Floor Plan offers a very nice trim package, with laminate floors in living areas, tile in utility & bathrooms and carpet in bedrooms. Kitchen comes equipped with stainless appliances, custom cabinets and laminate countertops! Peaceful country location close to the coast, beautiful Sopchoppy, and plenty of wonderful restaurants! **Pictures are from previously built home and may contain different finishes!
Location
State FL
County Wakulla
Area Wakulla-6
Rooms
Other Rooms Utility Room - Inside
Master Bedroom 15x12
Bedroom 2 12x10
Bedroom 3 12x10
Bedroom 4 12x10
Bedroom 5 12x10
Living Room 12x10
Dining Room 12x10 12x10
Kitchen 11x9 11x9
Family Room 12x10
Interior
Heating Central, Electric, Heat Pump
Cooling Central, Electric, Fans - Ceiling, Heat Pump
Flooring Carpet, Tile, Laminate/Pergo Type
Equipment Dishwasher, Microwave, Oven(s), Refrigerator w/ice
Exterior
Exterior Feature Traditional
Parking Features Driveway Only
Utilities Available Electric
View None
Road Frontage Maint - Gvt., Paved
Private Pool No
Building
Lot Description Open Floor Plan
Story Story - One, Bedroom - Split Plan
Water City
Level or Stories Story - One, Bedroom - Split Plan
Construction Status Siding - Vinyl
Schools
Elementary Schools Medart
Middle Schools Wakulla
High Schools Wakulla
Others
HOA Fee Include None
Ownership Pafford Construction
SqFt Source Other
Acceptable Financing Conventional, FHA, VA, USDA/RD
Listing Terms Conventional, FHA, VA, USDA/RD
Read Less Info
Want to know what your home might be worth? Contact us for a FREE valuation!

Our team is ready to help you sell your home for the highest possible price ASAP
Bought with 100% Real Estate
"Molly's job is to find and attract mastery-based agents to the office, protect the culture, and make sure everyone is happy! "
